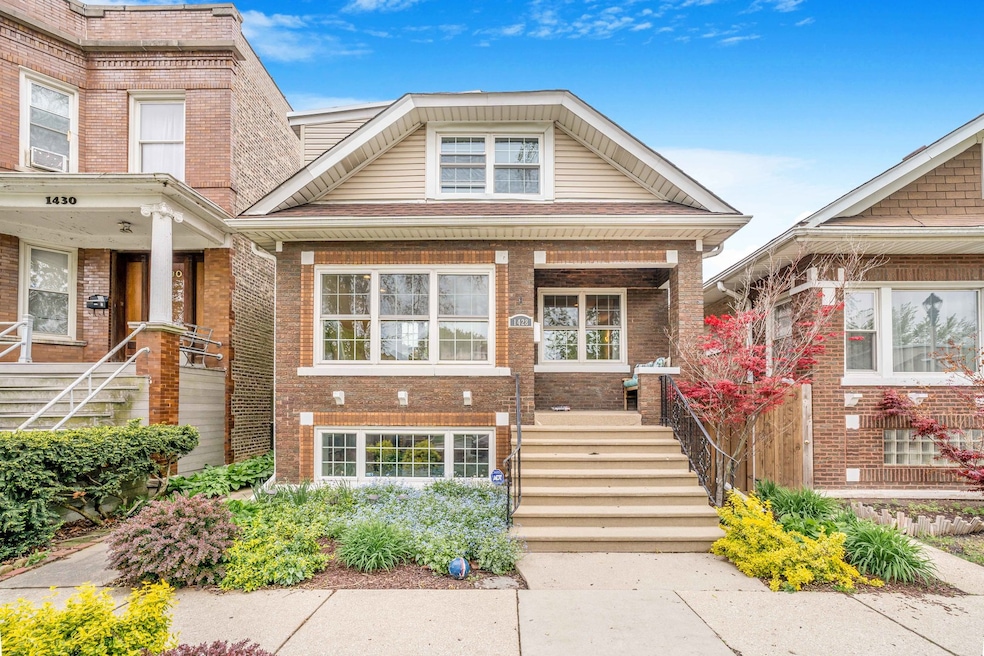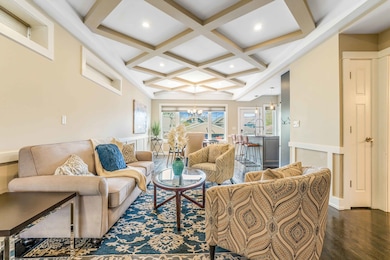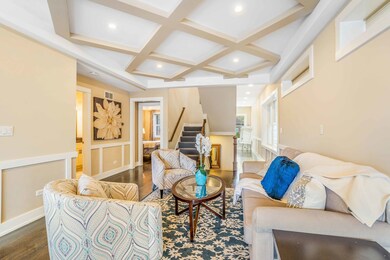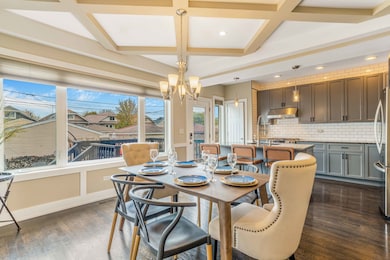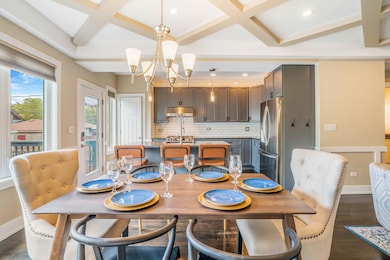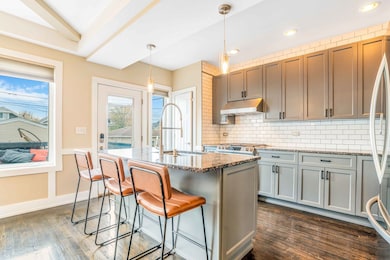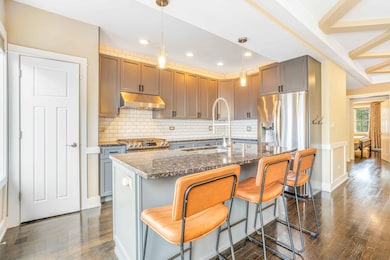
1428 Highland Ave Berwyn, IL 60402
Estimated payment $2,912/month
Highlights
- Popular Property
- Deck
- Main Floor Bedroom
- Open Floorplan
- Wood Flooring
- Whirlpool Bathtub
About This Home
Welcome home and enjoy modern comfort with this impeccably maintained brick bungalow in Berwyn! Designed with style and functionality, this home has been thoughtfully cared for with quality updates and exceptional attention to detail throughout. The main level features an open-concept that perfectly blends the living room, dining area and the eat-in kitchen with its high performance stainless steel appliances. The main floor also includes the primary bedroom with its walk-in closet and a connecting full bathroom featuring a whirlpool and double vanity. The second floor greets you with a sitting area, two additional bright and spacious bedrooms and a second full bathroom. The fully finished basement is a true entertainer's dream, featuring a custom home theater system, an additional bedroom, a dedicated office and plenty of storage space throughout. Enjoy this coming summer in your very own backyard oasis with the beautifully landscaped yard complete with a deck, raised garden beds, privacy fence and a firepit, perfect for relaxing and entertaining this summer! Many updates over the years including top of the line waterproofing system for a fully dry basement, basement remodel, roof inspected and sealed and much more. Every detail of this home reflects pride of ownership and exceptional attention to detail. Great location, moments away from shops, schools, restaurants, and public transportation. Berwyn inspection completed and fully compliant!
Open House Schedule
-
Saturday, May 10, 20251:00 to 3:00 pm5/10/2025 1:00:00 PM +00:005/10/2025 3:00:00 PM +00:00Add to Calendar
Home Details
Home Type
- Single Family
Est. Annual Taxes
- $7,625
Year Built
- Built in 1920 | Remodeled in 2013
Lot Details
- Lot Dimensions are 30 x 125
- Paved or Partially Paved Lot
Parking
- 2 Car Garage
- Off Alley Parking
- Parking Included in Price
Home Design
- Bungalow
- Brick Exterior Construction
- Asphalt Roof
- Concrete Perimeter Foundation
Interior Spaces
- 1,850 Sq Ft Home
- 1.5-Story Property
- Open Floorplan
- Skylights
- Entrance Foyer
- Family Room
- Sitting Room
- Combination Dining and Living Room
- Home Office
- Wood Flooring
- Basement Fills Entire Space Under The House
Kitchen
- Range
- Dishwasher
- Stainless Steel Appliances
Bedrooms and Bathrooms
- 3 Bedrooms
- 4 Potential Bedrooms
- Main Floor Bedroom
- Bathroom on Main Level
- 2 Full Bathrooms
- Dual Sinks
- Whirlpool Bathtub
Laundry
- Laundry Room
- Dryer
- Washer
Outdoor Features
- Deck
- Fire Pit
Utilities
- Forced Air Heating and Cooling System
- Heating System Uses Natural Gas
Community Details
- Bungalow
Listing and Financial Details
- Homeowner Tax Exemptions
Map
Home Values in the Area
Average Home Value in this Area
Tax History
| Year | Tax Paid | Tax Assessment Tax Assessment Total Assessment is a certain percentage of the fair market value that is determined by local assessors to be the total taxable value of land and additions on the property. | Land | Improvement |
|---|---|---|---|---|
| 2024 | $5,765 | $27,569 | $4,253 | $23,316 |
| 2023 | $5,765 | $31,001 | $4,253 | $26,748 |
| 2022 | $5,765 | $17,807 | $3,686 | $14,121 |
| 2021 | $5,525 | $17,806 | $3,685 | $14,121 |
| 2020 | $6,070 | $19,433 | $3,685 | $15,748 |
| 2019 | $5,234 | $16,119 | $3,307 | $12,812 |
| 2018 | $6,386 | $16,119 | $3,307 | $12,812 |
| 2017 | $7,222 | $18,810 | $3,307 | $15,503 |
| 2016 | $6,132 | $14,498 | $2,740 | $11,758 |
| 2015 | $6,018 | $14,498 | $2,740 | $11,758 |
| 2014 | $5,849 | $14,498 | $2,740 | $11,758 |
| 2013 | $5,676 | $15,823 | $2,740 | $13,083 |
Property History
| Date | Event | Price | Change | Sq Ft Price |
|---|---|---|---|---|
| 05/08/2025 05/08/25 | For Sale | $429,000 | +50.5% | $232 / Sq Ft |
| 05/27/2014 05/27/14 | Sold | $285,000 | -3.4% | $154 / Sq Ft |
| 03/13/2014 03/13/14 | Pending | -- | -- | -- |
| 01/27/2014 01/27/14 | Price Changed | $294,900 | 0.0% | $159 / Sq Ft |
| 01/27/2014 01/27/14 | For Sale | $294,900 | +3.5% | $159 / Sq Ft |
| 12/12/2013 12/12/13 | Pending | -- | -- | -- |
| 12/12/2013 12/12/13 | For Sale | $284,900 | -- | $154 / Sq Ft |
Purchase History
| Date | Type | Sale Price | Title Company |
|---|---|---|---|
| Quit Claim Deed | -- | Fidelity National Title | |
| Deed | -- | Chicago Title Land Trust Co | |
| Deed | $285,000 | Chicago Title Land Trust | |
| Special Warranty Deed | $104,000 | Fidelity National Title | |
| Deed | -- | None Available | |
| Warranty Deed | $371,500 | First American Title | |
| Warranty Deed | $240,000 | Rtc | |
| Warranty Deed | $90,000 | -- |
Mortgage History
| Date | Status | Loan Amount | Loan Type |
|---|---|---|---|
| Open | $244,000 | New Conventional | |
| Closed | $247,000 | New Conventional | |
| Previous Owner | $270,750 | New Conventional | |
| Previous Owner | $315,520 | Unknown | |
| Previous Owner | $191,920 | Stand Alone First | |
| Previous Owner | $61,975 | Credit Line Revolving | |
| Previous Owner | $37,800 | Credit Line Revolving | |
| Previous Owner | $119,000 | Unknown | |
| Previous Owner | $30,000 | Stand Alone Second | |
| Previous Owner | $85,500 | Purchase Money Mortgage | |
| Closed | $47,980 | No Value Available |
Similar Homes in the area
Source: Midwest Real Estate Data (MRED)
MLS Number: 12356522
APN: 16-20-116-032-0000
- 1406 Cuyler Ave
- 1346 Highland Ave
- 1521 Cuyler Ave
- 1336 Cuyler Ave
- 1531 Harvey Ave
- 1531 Elmwood Ave
- 1614 Harvey Ave
- 1501 S 61st Ct
- 1305 S Lombard Ave
- 1525 Gunderson Ave
- 1219 Cuyler Ave
- 1313 S 61st Ct
- 1624 Lombard Ave
- 1626 Lombard Ave
- 6337 Roosevelt Rd Unit 308
- 6337 Roosevelt Rd Unit 201
- 6337 Roosevelt Rd Unit 413
- 1515 S 61st Ave
- 1537 Scoville Ave
- 1314 Scoville Ave
