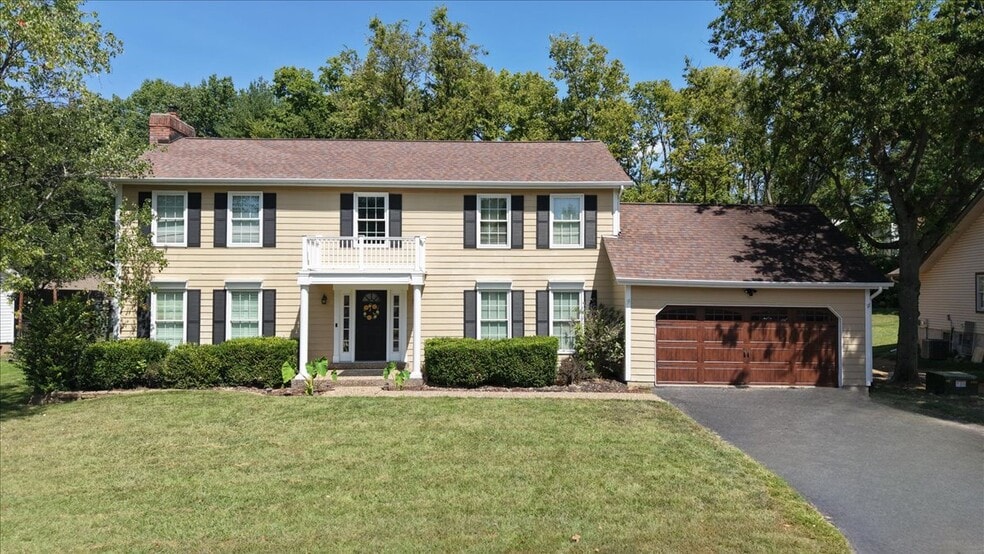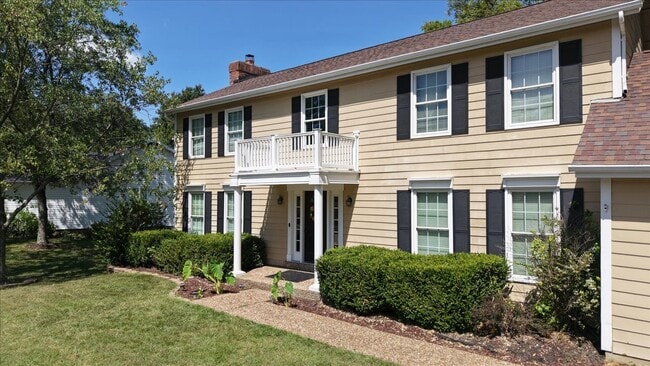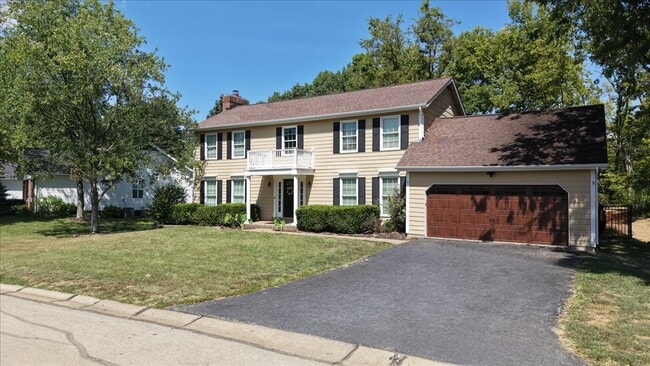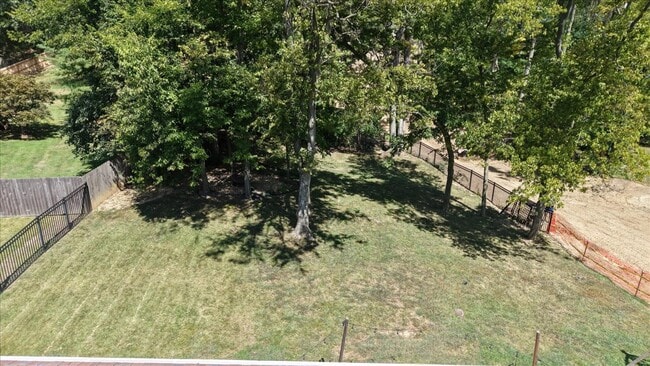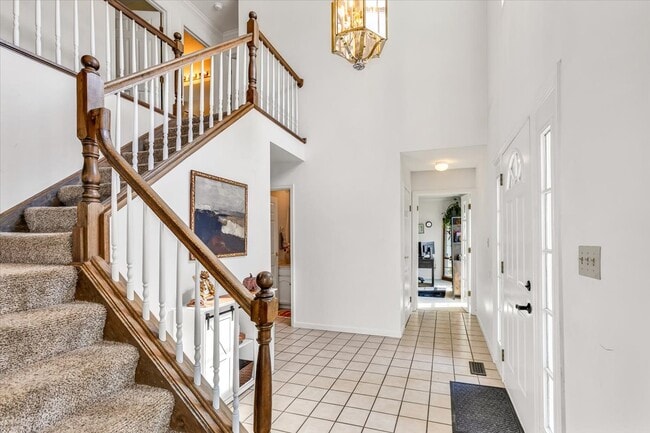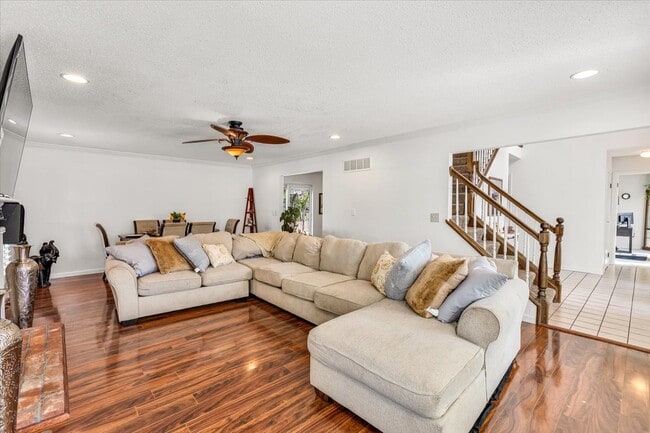1428 Hudson Landing Saint Charles, MO 63303
Heritage Neighborhood
4
Beds
3
Baths
2,392
Sq Ft
6,360
Sq Ft Lot
About This Home
Spacious 4-bedroom, 3-bathroom home located in the desirable Heritage #17 subdivision. This property features an open floor plan with abundant natural light, a bright kitchen with generous cabinets, pantry, updated finishes, and the cutest window seat. The great room with plantation shutters and recessed lighting is perfect for entertaining by the fire.
The partially finished lower level provides additional living space ideal for a family room, additional office, workout room, or recreation area. Outside, enjoy an expansive landscaped yard with a private deck/patio. Attached 2-car garage and ample storage complete motion lightning. This home is well-loved and maintained.
Listing Provided By


Map
Nearby Homes
- 2709 Heritage Landing
- 2738 Cumberland Landing
- 506 Newkirk Cir
- 1355 Hampton Rd Unit B
- 1357 Hampton Rd Unit C
- 515 Newkirk Cir
- 2617 Hampton Rd Unit C
- 1488 Gettysburg Landing
- 1465 Heritage Landing Unit 306
- 1465 Heritage Landing Unit 46 (410)
- 2609 Plantation Point Unit D
- 1437 Heritage Landing Unit 200
- 2628 Heritage Landing
- 1611 Burnside Ln
- 1440 Heritage Landing Unit 309
- 1440 Heritage Landing Unit 112
- 2617 Heritage Landing
- 1380 Heritage Landing Unit 307
- 1380 Heritage Landing Unit 206
- 1400 Heritage Landing #106 Landing Unit 106
- 2606 Horseshoe Ridge
- 300 Calvert Place
- 2800 Wilshire Valley Dr
- 1000 Jasper Ln
- 1200 Belfast Dr
- 100 Broadridge Ln
- 121 Siena Dr
- 100 Katy Trail Ln
- 3064 Laurel Village Cir
- 1296 Harvest Ridge Dr
- 160 Diekamp Ln
- 1431 Summergate Pkwy Unit I
- 2924 Kettering Dr
- 1000 Hartman Cir
- 106 Mill Bridge Ct
- 935 Squirrels Nest Ct
- 1167 Musket Dr
- 1539 Country Bend Dr
- 3854 Jeff Dr
- 507 Fortress Ct
