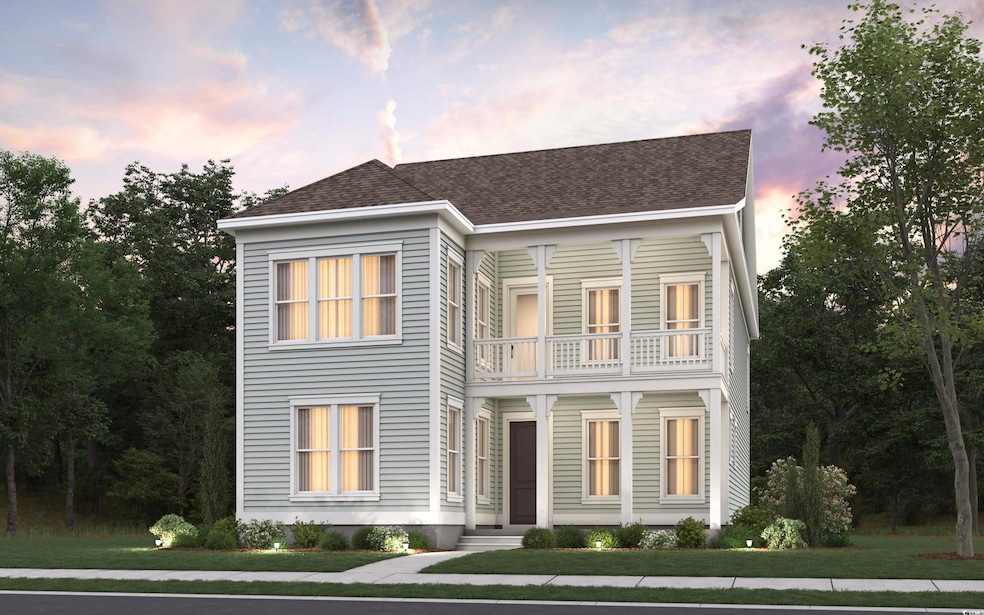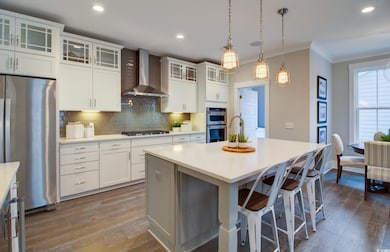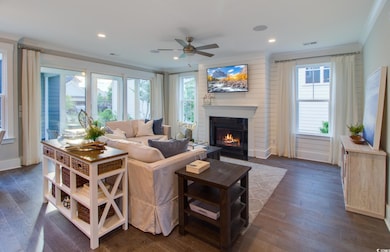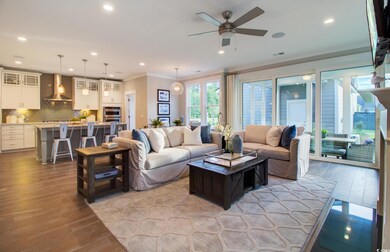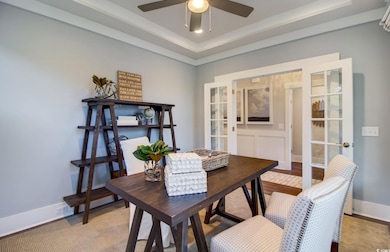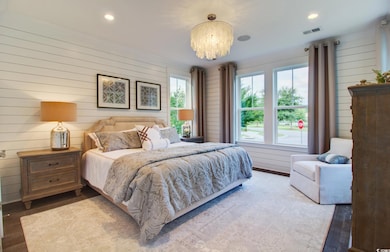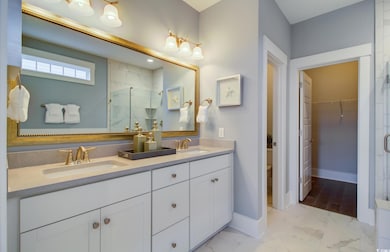1428 Lancaster Way Unit Poplar 23 Lot 189 Myrtle Beach, SC 29588
Estimated payment $3,887/month
Highlights
- Clubhouse
- Low Country Architecture
- Solid Surface Countertops
- Lakewood Elementary Rated A
- Loft
- Screened Porch
About This Home
This quick move in home is under construction with an estimated November/December 2025 completion. 4BR /3.5BA + study and large loft. Timeless coastal style meets modern convenience in this beautiful Poplar new home with first and second floor front porches. Inside, you’ll find a generous Owner's Suite with a large great room and upgraded gourmet kitchen. The first floor flex room provides a great space to be used as an office, sitting room, or library. Upstairs features 3 guest bedrooms with 2 guest baths, a large loft and additional office space. The back of the home offers a screened porch plus a large patio, perfect for year-round outdoor living! Tons of upgrades added! Live near great schools, popular Market Common, & the beach. Walk to major retailers at SayeBrook Town Square. Completed amenities will inspire you to swim laps, play pickleball, & gather with friends. We include an exceptional 10yr Home Warranty with 5-year water infiltration and leak protection...ask for details! Photos are of a model home for representational purposes only, and may show different options and upgrades selected.
Home Details
Home Type
- Single Family
Year Built
- Built in 2025 | Under Construction
HOA Fees
- $125 Monthly HOA Fees
Parking
- 2 Car Detached Garage
- Garage Door Opener
Home Design
- Low Country Architecture
- Bi-Level Home
- Slab Foundation
- Concrete Siding
- Tile
Interior Spaces
- 2,773 Sq Ft Home
- Insulated Doors
- Entrance Foyer
- Den
- Loft
- Screened Porch
- Pull Down Stairs to Attic
- Fire and Smoke Detector
Kitchen
- Breakfast Area or Nook
- Range with Range Hood
- Microwave
- Dishwasher
- Stainless Steel Appliances
- Kitchen Island
- Solid Surface Countertops
- Disposal
Flooring
- Carpet
- Luxury Vinyl Tile
Bedrooms and Bathrooms
- 4 Bedrooms
Laundry
- Laundry Room
- Washer and Dryer Hookup
Schools
- Lakewood Elementary School
- Socastee Middle School
- Socastee High School
Utilities
- Central Heating and Cooling System
- Cooling System Powered By Gas
- Heating System Uses Gas
- Underground Utilities
- Tankless Water Heater
Additional Features
- No Carpet
- Patio
- 5,663 Sq Ft Lot
Listing and Financial Details
- Home warranty included in the sale of the property
Community Details
Overview
- Association fees include electric common, trash pickup, common maint/repair, recreation facilities
- The community has rules related to allowable golf cart usage in the community
Amenities
- Clubhouse
Recreation
- Community Pool
Map
Home Values in the Area
Average Home Value in this Area
Property History
| Date | Event | Price | List to Sale | Price per Sq Ft |
|---|---|---|---|---|
| 09/26/2025 09/26/25 | Price Changed | $599,990 | -4.7% | $216 / Sq Ft |
| 08/08/2025 08/08/25 | For Sale | $629,515 | -- | $227 / Sq Ft |
Source: Coastal Carolinas Association of REALTORS®
MLS Number: 2519311
- 1420 Lancaster Way Unit SB193- HAYLEIGH MODE
- 1420 Lancaster Way
- 1416 Lancaster Way Unit Lot 195-Barrington-"
- 814 Maltby Alley Unit Poplar 23 Lot 218
- 1408 Lancaster Way Unit Belleview 2 Lot 199
- 905 Monmouth St Unit Poplar 21 Lot 183
- 1785 Tryon Dr Unit Poplar 24 Lot 159
- 1741 Tryon Dr Unit Lot 170 Swinton Plan
- 1627 Sayebrook Pkwy Unit Lot 110-Barrington-"
- 508 Ayrhill Loop Unit Lot 99 Meredith -N P
- 477 Ayrhill Loop
- 428 Ayrhill Loop
- Olan Plan at SayeBrook
- Osman Plan at SayeBrook
- Persimmon Plan at SayeBrook
- Waccamaw Plan at SayeBrook
- Hayleigh Plan at SayeBrook
- Rory Plan at SayeBrook
- Kingstree Plan at SayeBrook
- Lanie Plan at SayeBrook
- 405 Harbour Reef Dr
- 850 Hayes Point Cir
- 1020 Royal Tern Dr
- 331 Pickwick Dr
- 331 Pickwick Dr Unit B4
- 331 Pickwick Dr Unit B2
- 331 Pickwick Dr Unit A2
- 188 Tibton Cir
- 3973 Forsythia Ct Unit ID1329038P
- 3947 Gladiola Ct Unit 301
- 113 Butkus Dr Unit 3
- 305 Brookfield Dr
- 3815 Maypop Cir
- 3927 Gladiola Ct Unit 204
- 132 MacHrie Loop Unit B
- 107 MacHrie Loop Unit C
- 3973 Woolcock Dr
- 3919 Carnegie Ave
- 203 Plantation Dr Unit ID1330792P
- 3973 Woolcock Dr Unit 2308.1408790
