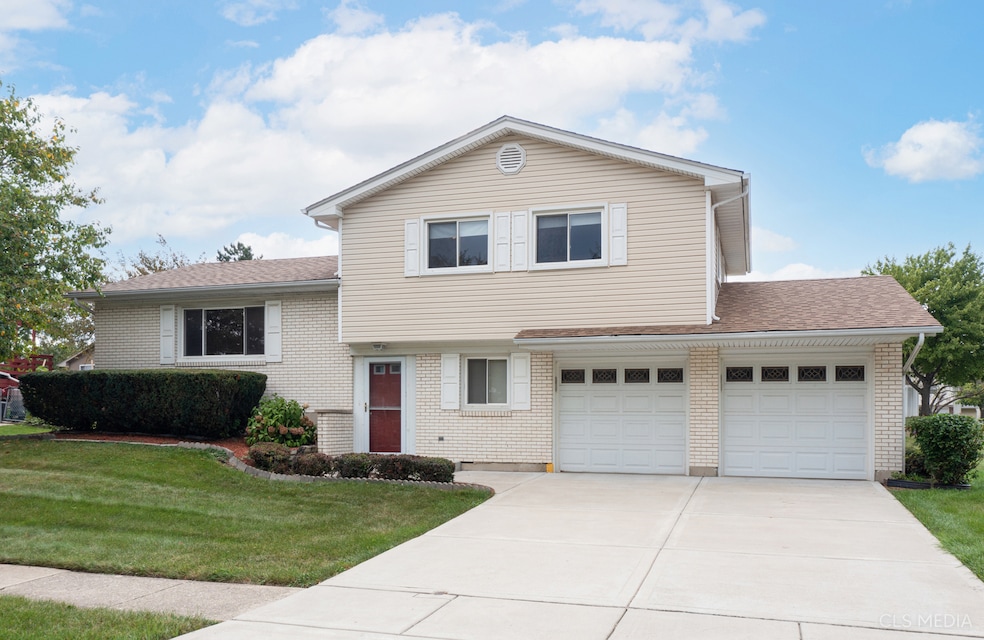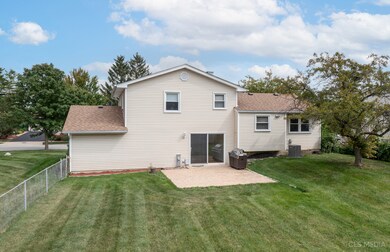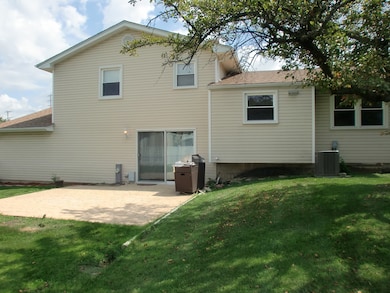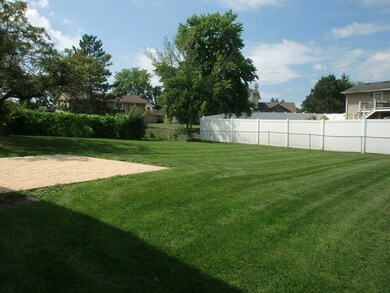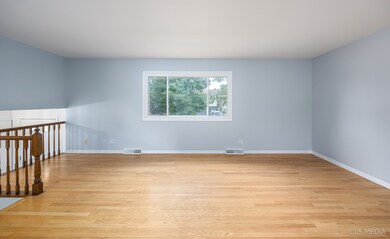
1428 Mitchell Trail Elk Grove Village, IL 60007
Elk Grove Village West NeighborhoodEstimated Value: $402,000 - $465,427
Highlights
- Contemporary Architecture
- Wood Flooring
- Home Office
- Margaret Mead Junior High School Rated A
- L-Shaped Dining Room
- 4-minute walk to Huntington Chase Park
About This Home
As of January 2023Impressive Winston Grove split-level home w/large SUB-BSMT & 2.5 car att garage w/concrete driveway (2017) on an open, fully fenced & landscaped lot! Enter the spacious, welcoming ceramic tile foyer from the front door or garage, opening into the bright, 1st Floor Fam Rm w/newer Sliders to a stamped concrete patio and open green space!! Newer patio doors & Windows throughout (2015) updated and decorated in today's colors (2022)! Beautifully Remodeled Cabinet Kitchen w/Stainless Steel Appls & recessed lighting overlooking the backyard. Master Bedrm w/Walk-In Closet! Complete New Bathroom (2021)! Large Sub-Bsmt with Rec Rm, possible 4th bedroom/office & utility room w/newer Furnace & Central Air-Cond (2019-2020) Hardwood flooring throughout Liv Rm/Dining Rm & Bedrm levels! Newer roof w/architectural shingles (2017) & attractive vinyl siding (2015). A Winston Grove classic, just mins from Rte53/355 access & fully updated just for you and ready for immediate closing! Don't miss out on seeing this home! ALL THE BIG TICKET ITEMS HAVE BEEN DONE FOR YOU! Roof, Siding, Windows, Furnace & Air-Cond, Concrete Driveway, Garage doors & Openers, Stamped Concrete Patio, Kitchen & S. S. Appliances, New Bathroom...etc...WRAP IT UP FOR THE HOLIDAYS!!
Last Agent to Sell the Property
Century 21 Circle License #471003086 Listed on: 10/28/2022

Home Details
Home Type
- Single Family
Est. Annual Taxes
- $7,956
Year Built
- Built in 1973
Lot Details
- 10,367 Sq Ft Lot
- Lot Dimensions are 95x124x91x105
Parking
- 2.5 Car Attached Garage
- Garage Door Opener
- Driveway
- Parking Included in Price
Home Design
- Contemporary Architecture
- Split Level with Sub
- Asphalt Roof
- Concrete Perimeter Foundation
Interior Spaces
- 1,569 Sq Ft Home
- Ceiling Fan
- Family Room
- Living Room
- L-Shaped Dining Room
- Home Office
- Unfinished Attic
- Carbon Monoxide Detectors
Kitchen
- Range
- Microwave
- Dishwasher
- Stainless Steel Appliances
- Disposal
Flooring
- Wood
- Laminate
Bedrooms and Bathrooms
- 3 Bedrooms
- 3 Potential Bedrooms
- Walk-In Closet
Laundry
- Laundry Room
- Laundry on main level
- Dryer
- Washer
Partially Finished Basement
- Partial Basement
- Sump Pump
Outdoor Features
- Patio
Schools
- Adolph Link Elementary School
- Margaret Mead Junior High School
- J B Conant High School
Utilities
- Forced Air Heating and Cooling System
- Humidifier
- Heating System Uses Natural Gas
- Lake Michigan Water
- Cable TV Available
Community Details
- Winston Grove Subdivision, Aspen W/Sub Bsmt & 2C Gar Floorplan
Listing and Financial Details
- Homeowner Tax Exemptions
Ownership History
Purchase Details
Home Financials for this Owner
Home Financials are based on the most recent Mortgage that was taken out on this home.Purchase Details
Home Financials for this Owner
Home Financials are based on the most recent Mortgage that was taken out on this home.Similar Homes in Elk Grove Village, IL
Home Values in the Area
Average Home Value in this Area
Purchase History
| Date | Buyer | Sale Price | Title Company |
|---|---|---|---|
| Cutrone Maria T | $194,000 | -- | |
| Mrstik Neal R | $178,000 | -- |
Mortgage History
| Date | Status | Borrower | Loan Amount |
|---|---|---|---|
| Closed | Cutrone Maria T | $150,000 | |
| Closed | Cultrone Maria T | $142,000 | |
| Closed | Cutrone Maria T | $144,000 | |
| Previous Owner | Mrstik Neal R | $151,300 |
Property History
| Date | Event | Price | Change | Sq Ft Price |
|---|---|---|---|---|
| 01/27/2023 01/27/23 | Sold | $360,000 | -3.9% | $229 / Sq Ft |
| 01/04/2023 01/04/23 | Pending | -- | -- | -- |
| 12/01/2022 12/01/22 | Price Changed | $374,500 | -1.4% | $239 / Sq Ft |
| 10/28/2022 10/28/22 | For Sale | $379,900 | -- | $242 / Sq Ft |
Tax History Compared to Growth
Tax History
| Year | Tax Paid | Tax Assessment Tax Assessment Total Assessment is a certain percentage of the fair market value that is determined by local assessors to be the total taxable value of land and additions on the property. | Land | Improvement |
|---|---|---|---|---|
| 2024 | $9,766 | $38,000 | $9,086 | $28,914 |
| 2023 | $9,766 | $38,000 | $9,086 | $28,914 |
| 2022 | $9,766 | $38,000 | $9,086 | $28,914 |
| 2021 | $8,092 | $28,758 | $7,788 | $20,970 |
| 2020 | $7,956 | $28,758 | $7,788 | $20,970 |
| 2019 | $8,065 | $32,313 | $7,788 | $24,525 |
| 2018 | $7,916 | $28,777 | $6,749 | $22,028 |
| 2017 | $7,849 | $28,777 | $6,749 | $22,028 |
| 2016 | $7,575 | $28,777 | $6,749 | $22,028 |
| 2015 | $6,977 | $25,135 | $5,711 | $19,424 |
| 2014 | $6,902 | $25,135 | $5,711 | $19,424 |
| 2013 | $6,707 | $25,135 | $5,711 | $19,424 |
Agents Affiliated with this Home
-
Jerome Kopacz

Seller's Agent in 2023
Jerome Kopacz
Century 21 Circle
(847) 310-8700
2 in this area
34 Total Sales
-
Manuel Rosales

Buyer's Agent in 2023
Manuel Rosales
RE/MAX Suburban
(630) 835-8865
1 in this area
19 Total Sales
Map
Source: Midwest Real Estate Data (MRED)
MLS Number: 11662181
APN: 07-36-410-004-0000
- 938 Charlela Ln Unit 140360
- 1500 Worden Way
- 1009 Huntington Dr Unit 7043
- 1076 Cernan Ct
- 937 Huntington Dr Unit 60200
- 1018 Savoy Ct Unit 125714
- 1233 Diane Ln
- 1474 Haar Ln
- 1482 Armstrong Ct
- 1297 Old Mill Ln Unit 534
- 1226 Old Mill Ln Unit 721
- 1260 Robin Dr
- 1228 Old Mill Ln Unit 722
- 1259 Old Mill Ln Unit 434
- 504 Highland Pkwy
- 1532 Collins Cir
- 1680 Dakota Dr
- 1526 Idaho Place
- 450 Banbury Ave
- 714 New Mexico Trail
- 1428 Mitchell Trail
- 1432 Mitchell Trail
- 1401 Evans Ct
- 1403 Evans Ct
- 1280 Aldrin Trail
- 1440 Mitchell Trail
- 1445 Mitchell Trail
- 1449 Mitchell Trail
- 1286 Aldrin Trail
- 1405 Evans Ct
- 1453 Mitchell Trail
- 1441 Mitchell Trail
- 1290 Aldrin Trail
- 1457 Mitchell Trail
- 1407 Evans Ct
- 1280 Wood Trail
- 1400 Evans Ct
- 1284 Wood Trail
- 1294 Aldrin Trail
- 1404 Evans Ct
