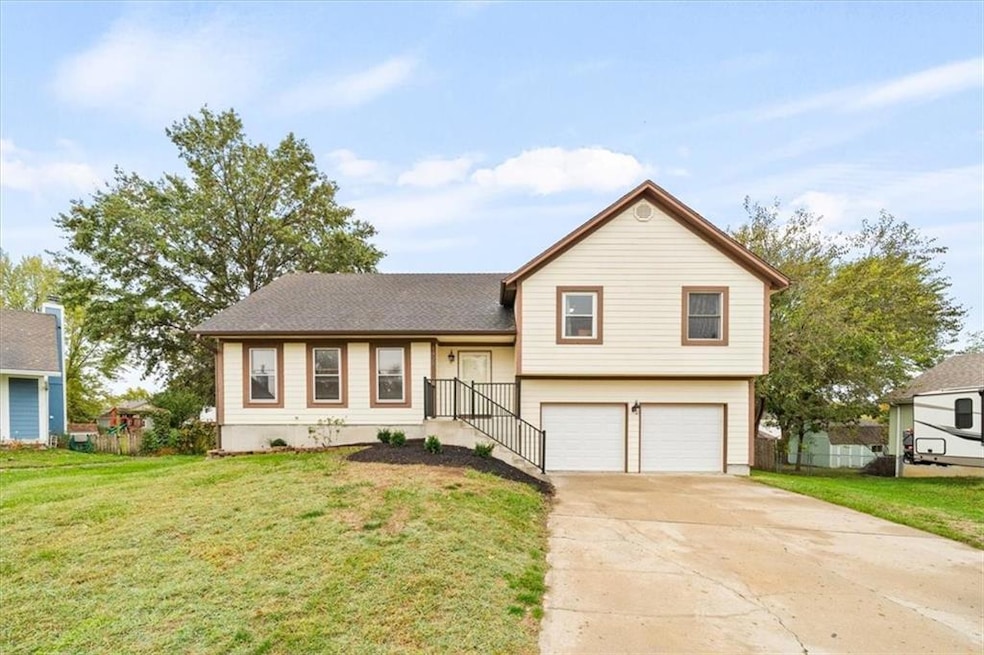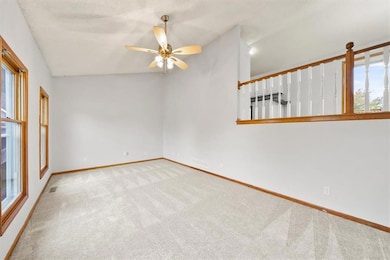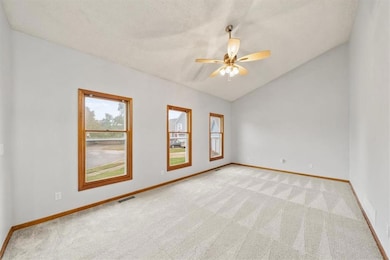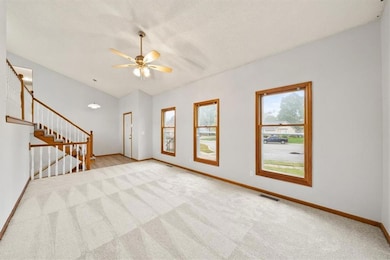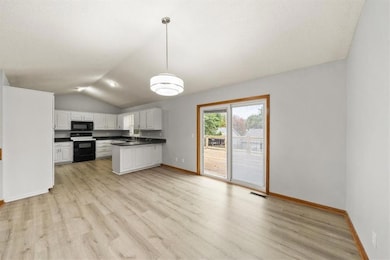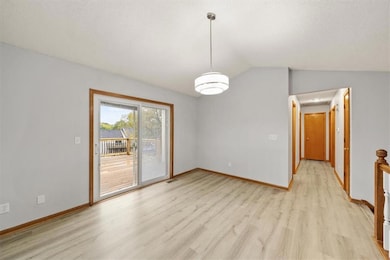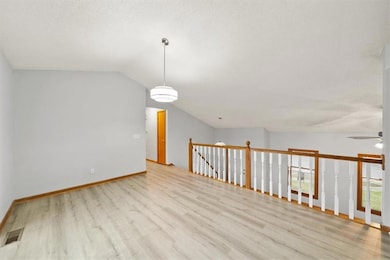1428 N Hunter Dr Olathe, KS 66061
Estimated payment $2,144/month
Highlights
- Deck
- Recreation Room
- No HOA
- Olathe North Sr High School Rated A
- Traditional Architecture
- Country Kitchen
About This Home
Welcome to this well-situated home in charming Northgate Meadows. With its well-maintained condition and practical layout, you’re ready to settle in without major work. Recently updated with brand new carpet, new kitchen granite counter tops, new garage doors, Hardie Board siding and fresh paint throughout. You'll enjoy the white cabinetry, eat in kitchen, and lots of natural light. The finished lower level gives you an extra zone for work, play, or entertainment. Don't miss the deck off the back, and a fenced in yard, great privacy and outdoor living potential. This home is located in a quiet cul-de-sac, offering both privacy and convenience. Don't miss out!
Listing Agent
Real Broker, LLC Brokerage Phone: 913-558-9934 License #00242334 Listed on: 10/22/2025

Home Details
Home Type
- Single Family
Est. Annual Taxes
- $3,694
Year Built
- Built in 1989
Lot Details
- 0.26 Acre Lot
- Wood Fence
Parking
- 2 Car Attached Garage
- Inside Entrance
Home Design
- Traditional Architecture
- Composition Roof
Interior Spaces
- Ceiling Fan
- Family Room with Fireplace
- Recreation Room
- Laundry on lower level
- Finished Basement
Kitchen
- Country Kitchen
- Built-In Oven
- Dishwasher
Flooring
- Carpet
- Tile
Bedrooms and Bathrooms
- 3 Bedrooms
- Walk-In Closet
Schools
- Mahaffie Elementary School
- Olathe North High School
Additional Features
- Deck
- Forced Air Heating and Cooling System
Community Details
- No Home Owners Association
- Northgate Meadows Subdivision
Listing and Financial Details
- Exclusions: see SD
- Assessor Parcel Number Dp50600000 0007
- $0 special tax assessment
Map
Home Values in the Area
Average Home Value in this Area
Tax History
| Year | Tax Paid | Tax Assessment Tax Assessment Total Assessment is a certain percentage of the fair market value that is determined by local assessors to be the total taxable value of land and additions on the property. | Land | Improvement |
|---|---|---|---|---|
| 2024 | $3,695 | $33,212 | $6,939 | $26,273 |
| 2023 | $3,648 | $32,004 | $6,304 | $25,700 |
| 2022 | $3,223 | $27,554 | $5,727 | $21,827 |
| 2021 | $3,023 | $24,553 | $5,727 | $18,826 |
| 2020 | $3,069 | $24,691 | $5,205 | $19,486 |
| 2019 | $2,810 | $22,482 | $4,526 | $17,956 |
| 2018 | $2,651 | $21,079 | $4,526 | $16,553 |
| 2017 | $2,531 | $19,930 | $4,115 | $15,815 |
| 2016 | $2,378 | $19,217 | $4,115 | $15,102 |
| 2015 | $2,341 | $18,929 | $3,736 | $15,193 |
| 2013 | -- | $17,330 | $3,736 | $13,594 |
Property History
| Date | Event | Price | List to Sale | Price per Sq Ft |
|---|---|---|---|---|
| 11/03/2025 11/03/25 | Pending | -- | -- | -- |
| 10/28/2025 10/28/25 | For Sale | $349,000 | -- | $204 / Sq Ft |
Source: Heartland MLS
MLS Number: 2583225
APN: DP50600000-0007
- 1305 E 123rd Terrace Unit B
- 1316 E 123rd Unit C Terrace Unit C
- 1312 E 123rd Terrace Unit A
- 961 E Cavendish Trail
- 968 E Cavendish Trail
- 1121 N Julia St
- 1419 E Mart-Way Cir Unit C
- 1416 E 125th Terrace Unit B
- 1103 N Emma St
- 1126 E Yesteryear Dr
- 1330 & 1364 N Mart-Way Dr
- 1281 N Martway Dr Unit 105
- 1281 N Mart-Way Dr Unit 105
- 1012 E Piatt Ln
- 1328 N Harvey Dr
- 1330 N Harvey Dr
- 1313 N Ridge Pkwy
- 951 E 121st Terrace
- 928 E 120th St
- 952 E 120th St
