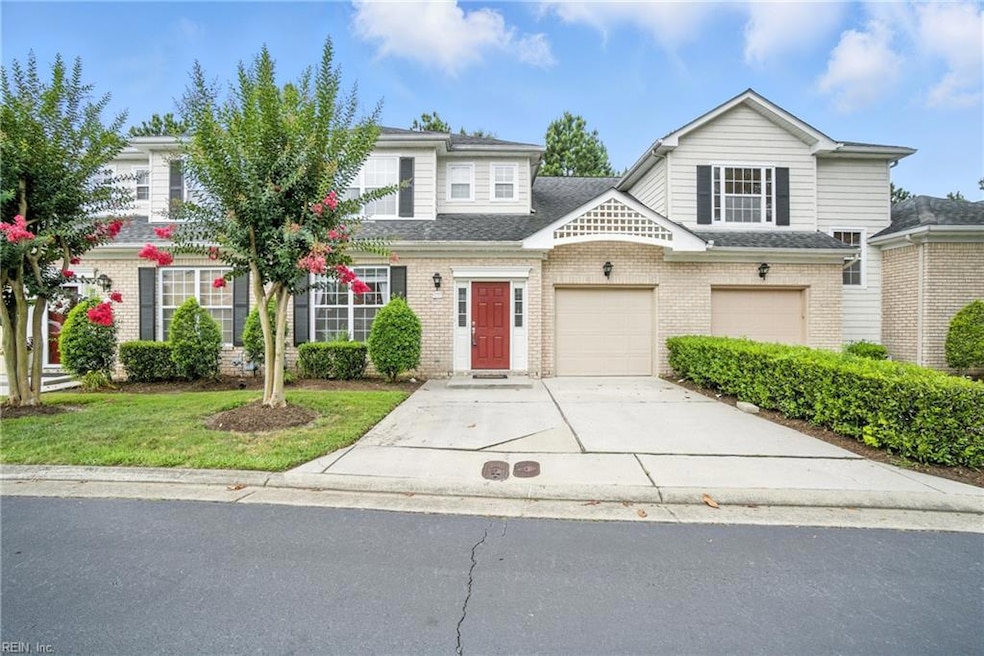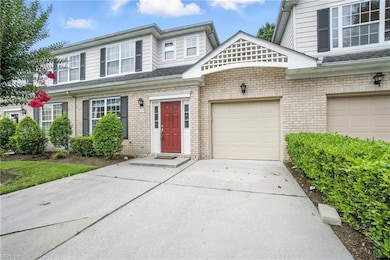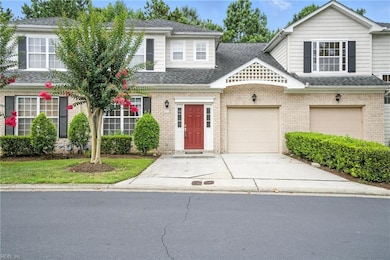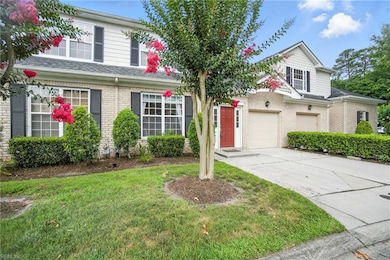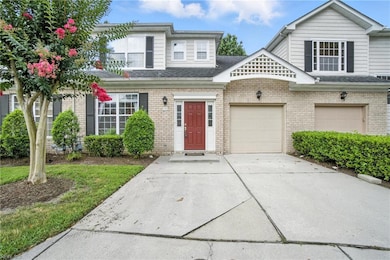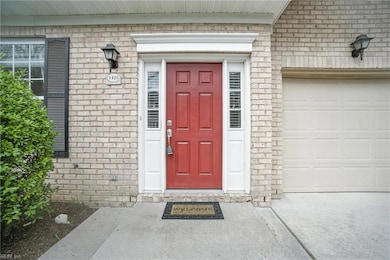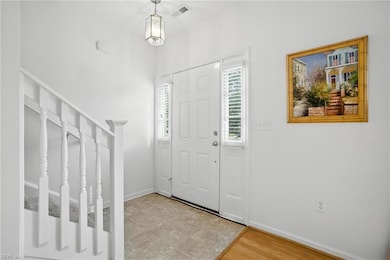1428 Otterbourne Cir Chesapeake, VA 23320
Greenbrier East NeighborhoodEstimated payment $2,530/month
Highlights
- View of Trees or Woods
- Clubhouse
- Wood Flooring
- Greenbrier Primary School Rated A-
- Traditional Architecture
- Main Floor Primary Bedroom
About This Home
*PRICE REDUCED* 1st Floor Primary! Enjoy the benefits of a low-maintenance lifestyle while savoring the comforts of a thoughtfully maintained home. Whether unwinding in the spacious living area, or enjoying a gourmet meal in your large dining room, or hosting friends for a summer barbecue on the private patio, this home is designed to elevate everyday living. The community itself offers a welcoming atmosphere and amenities that make relaxation effortless, imagine warm afternoons by the pool or leisurely strolls through manicured grounds. With its blend of comfort, style, and convenience, this property is ready to welcome you home. This single-owner home offers 3 bedrooms, 2.5 baths, with primary suites on both levels. It features a freshly painted, open 1,835 sqft floor plan with hardwood & LVP flooring throughout the 1st & 2nd Floors. Lots of storage space. Large 1 car garage. Located in the heart of Greenbrier. Seller is motivated, make this one yours!
Townhouse Details
Home Type
- Townhome
Est. Annual Taxes
- $3,404
Year Built
- Built in 2007
Lot Details
- Privacy Fence
- Back Yard Fenced
HOA Fees
- $352 Monthly HOA Fees
Home Design
- Traditional Architecture
- Brick Exterior Construction
- Slab Foundation
- Asphalt Shingled Roof
- Vinyl Siding
Interior Spaces
- 1,835 Sq Ft Home
- 2-Story Property
- Ceiling Fan
- Window Treatments
- Entrance Foyer
- Utility Closet
- Views of Woods
- Scuttle Attic Hole
Kitchen
- Electric Range
- Microwave
- Dishwasher
- Disposal
Flooring
- Wood
- Carpet
- Laminate
Bedrooms and Bathrooms
- 3 Bedrooms
- Primary Bedroom on Main
- En-Suite Primary Bedroom
- Walk-In Closet
- Jack-and-Jill Bathroom
Laundry
- Dryer
- Washer
Parking
- 1 Car Attached Garage
- Off-Street Parking
Schools
- Great Bridge Primary Elementary School
- Indian River Middle School
- Indian River High School
Utilities
- Forced Air Heating and Cooling System
- Heating System Uses Natural Gas
- Gas Water Heater
Community Details
Overview
- United Property Association; Jo Burden 757 518 3257 Association
- Hampshires Subdivision
- On-Site Maintenance
Amenities
- Door to Door Trash Pickup
- Clubhouse
Recreation
- Community Pool
Map
Home Values in the Area
Average Home Value in this Area
Tax History
| Year | Tax Paid | Tax Assessment Tax Assessment Total Assessment is a certain percentage of the fair market value that is determined by local assessors to be the total taxable value of land and additions on the property. | Land | Improvement |
|---|---|---|---|---|
| 2025 | $3,404 | $343,300 | $100,000 | $243,300 |
| 2024 | $3,404 | $337,000 | $90,000 | $247,000 |
| 2023 | $2,949 | $311,200 | $80,000 | $231,200 |
| 2022 | $2,937 | $290,800 | $70,000 | $220,800 |
| 2021 | $2,779 | $264,700 | $65,000 | $199,700 |
| 2020 | $2,589 | $246,600 | $60,000 | $186,600 |
| 2019 | $2,550 | $242,900 | $60,000 | $182,900 |
| 2018 | $2,550 | $233,800 | $55,000 | $178,800 |
| 2017 | $2,417 | $230,200 | $55,000 | $175,200 |
| 2016 | $2,417 | $230,200 | $55,000 | $175,200 |
| 2015 | $2,360 | $224,800 | $55,000 | $169,800 |
| 2014 | $2,455 | $233,800 | $55,000 | $178,800 |
Property History
| Date | Event | Price | List to Sale | Price per Sq Ft |
|---|---|---|---|---|
| 10/16/2025 10/16/25 | Price Changed | $360,000 | -1.4% | $196 / Sq Ft |
| 09/23/2025 09/23/25 | For Sale | $365,000 | -- | $199 / Sq Ft |
Purchase History
| Date | Type | Sale Price | Title Company |
|---|---|---|---|
| Warranty Deed | $286,625 | -- |
Mortgage History
| Date | Status | Loan Amount | Loan Type |
|---|---|---|---|
| Open | $155,900 | New Conventional |
Source: Real Estate Information Network (REIN)
MLS Number: 10603194
APN: 0294002001330
- 1423 Otterbourne Cir
- 1407 Otterbourne Quay
- 1406 Otterbourne Ct
- 1468 Otterbourne Cir
- 1528 Long Parish Way
- 1316 Debbs Ln
- 1441 Carrolton Way Unit 165
- 1413 Thistlewood Ln Unit 54
- 1307 Emsworth Dr
- 1443 Thistlewood Ln
- 1439 Thistlewood Ln
- 1308 Bunker Ridge Arch Unit F
- 1534 Carrolton Way
- 1345 Simon Dr
- 1313 Quail Creek Hollow Unit B
- 1108 Mill Lake Quarter
- 1322 Simon Dr
- 1439 Orchard Grove Dr
- 844 Shoal Creek Trail
- 1244 Mill Stream Way
- 1307 Emsworth Dr
- 1554 Long Parish Way
- 1308 Fairways Lookout Unit B
- 1439 Hambledon Loop
- 1305 Quail Creek Hollow
- 1150 Volvo Pkwy
- 1014 Scarlet Oak Ct S
- 2116 Tibberton Ct
- 1529 Plantation Lakes Cir
- 908 Ketch Ct
- 906 Seabreeze Ct
- 1126 Fairway Dr
- 1312 River Birch Run S
- 1007 Brandon Quay
- 1105 Merchants Ct
- 5700 Magnolia Chase Way
- 1921 Shepherds Gate
- 1905 Arlington Arch Dr
- 2133 Amberbrooke Way
- 745 Eden Way N
