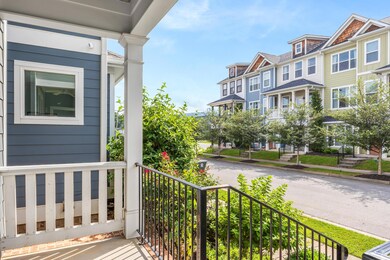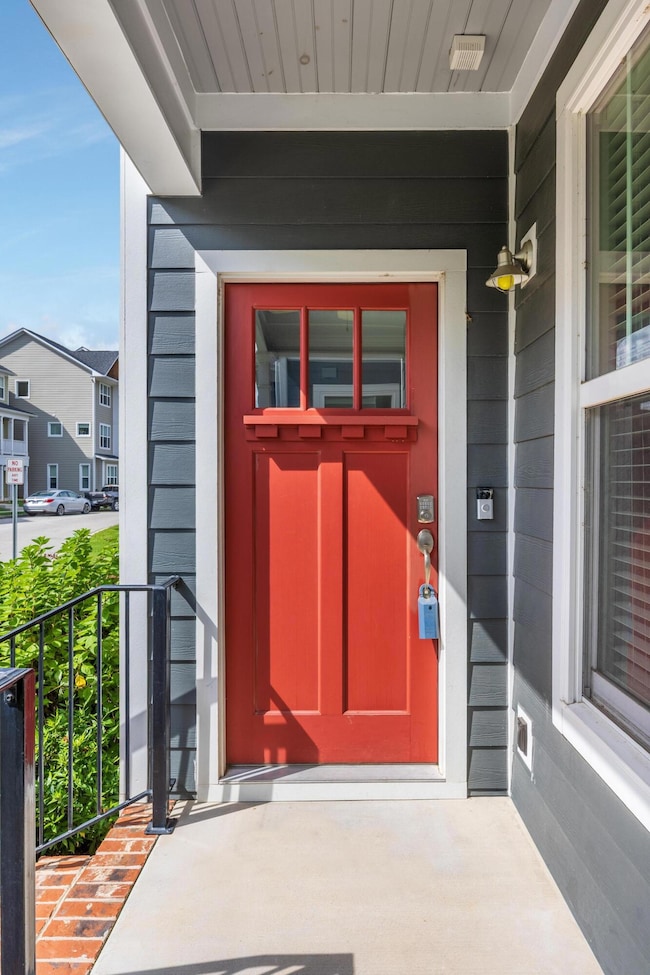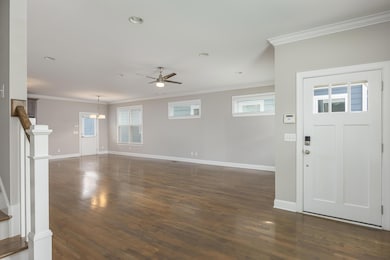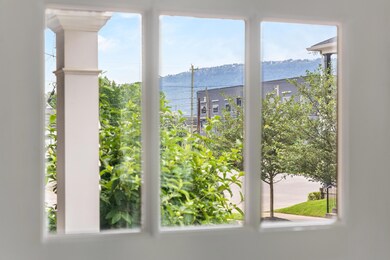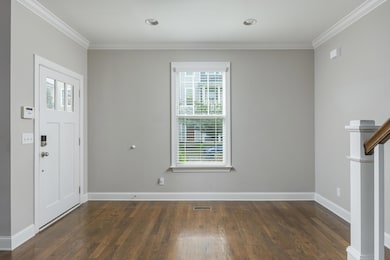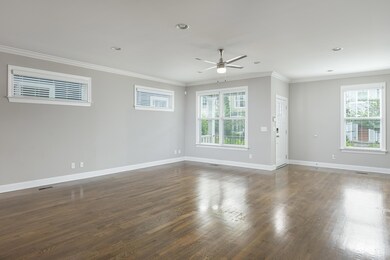1428 Park Ave Chattanooga, TN 37408
Southside NeighborhoodHighlights
- Open Floorplan
- Granite Countertops
- Porch
- Wood Flooring
- No HOA
- 5-minute walk to Jefferson Heights Park
About This Home
Welcome to ultimate walkability and convenience without sacrificing outdoor living OR indoor space. Three minute walk to Oddstory Brewing, Velo Coffee Roasters or Sculpture Fields make for the ultimate location. Only 15 minutes to Chattanooga Metropolitan Airport! This Southside rental with TWO CAR GARAGE and off street parking has it all. Natural light infuses the open concept main level living space and each of the second level three bedrooms to include private covered porch off of the master. A single family urban residence without the maintenance. Ease of lifestyle and transition into your new home couldn't be easier. Southside Rental Home. No Place Like It!
Listing Agent
Real Estate Partners Chattanooga LLC License #258780 Listed on: 10/30/2024

Home Details
Home Type
- Single Family
Year Built
- Built in 2016
Lot Details
- 3,652 Sq Ft Lot
- Lot Dimensions are 30x95.77
- Level Lot
Parking
- 2 Car Garage
- Parking Accessed On Kitchen Level
- Garage Door Opener
- Off-Street Parking
Home Design
- Brick Foundation
- Stone Foundation
- Shingle Roof
Interior Spaces
- 1,775 Sq Ft Home
- 2-Story Property
- Open Floorplan
- Vinyl Clad Windows
- Living Room
- Dining Room
- Basement
- Crawl Space
- Fire and Smoke Detector
Kitchen
- Free-Standing Electric Range
- Microwave
- Dishwasher
- Granite Countertops
Flooring
- Wood
- Carpet
- Tile
Bedrooms and Bathrooms
- 3 Bedrooms
- Primary bedroom located on second floor
- Walk-In Closet
- Double Vanity
- Bathtub with Shower
Laundry
- Laundry closet
- Dryer
- Washer
Outdoor Features
- Outdoor Storage
- Rain Gutters
- Porch
Schools
- Battle Academy Elementary School
- Orchard Knob Middle School
- Howard School Of Academics & Tech High School
Utilities
- Central Air
- Radiant Ceiling
- Electric Water Heater
- Phone Available
- Cable TV Available
Listing and Financial Details
- Property Available on 3/1/24
- Lease Option
- 12 Month Lease Term
- Available 3/1/24
- Assessor Parcel Number 145l L 003
Community Details
Overview
- No Home Owners Association
- Madison Place Subdivision
Pet Policy
- No Pets Allowed
Map
Source: Greater Chattanooga REALTORS®
MLS Number: 1502458
APN: 145L-L-003
- 1461 Madison St
- 1422 Adams St
- 1343 Jefferson St
- 510 E Main St
- 1511 Adams St Unit 301
- 1511 Adams St
- 509 E 16th St
- 661 E 16th St
- 1572 Madison St
- 1576 Madison St
- 1587 Adams St
- 1569 Adams St
- 1404 Slayton St
- 1617 Adams St
- 1582 Wilhoit St
- 845 Burnside Place
- 1445 Fagan St
- 1615 Fagan St
- 1603 Fagan St Unit 201
- 1603 Fagan St
- 1420 Madison St Unit ID1232885P
- 614 E Main St
- 1418 Adams St
- 515 E Main St
- 1617 Adams St
- 518 E 17th St
- 900 E Main St
- 901 E Main St
- 1362 Passenger St
- 1445 Fagan St
- 1621 Fagan St
- 1362 Passenger St Unit 4017.1410090
- 1362 Passenger St Unit 3008.1410083
- 1362 Passenger St Unit 275.1410081
- 1362 Passenger St Unit 3017.1410089
- 1362 Passenger St Unit 2008.1410084
- 1968 Rossville Ave
- 1622 Read Ave
- 2100 Rossville Ave
- 186 E 19th St

