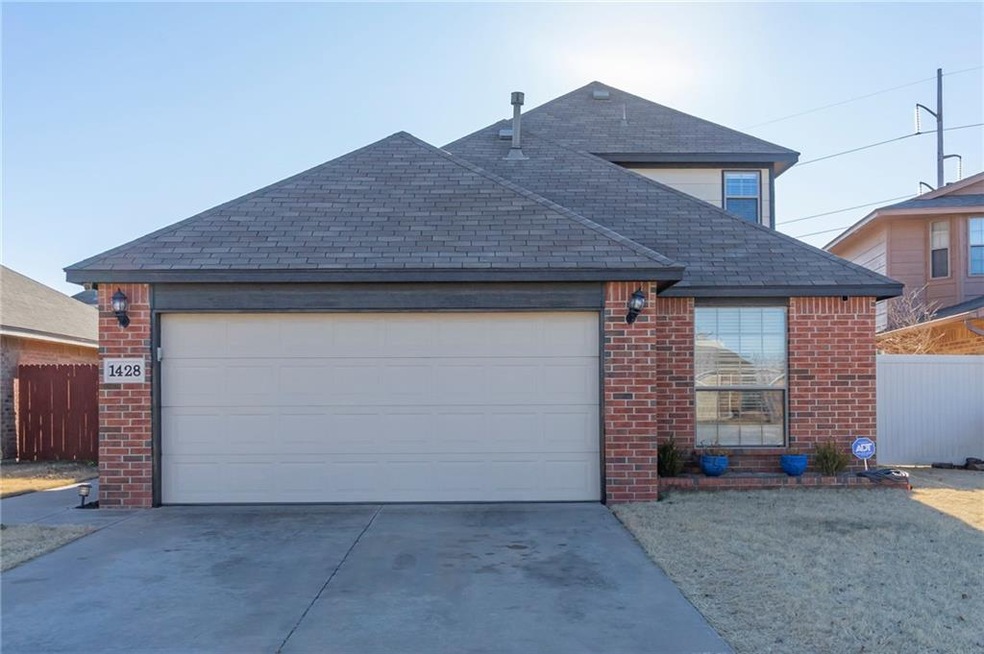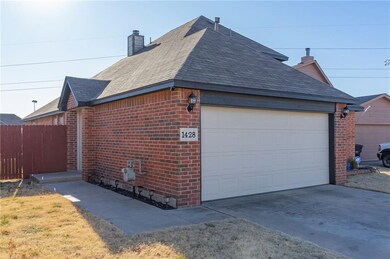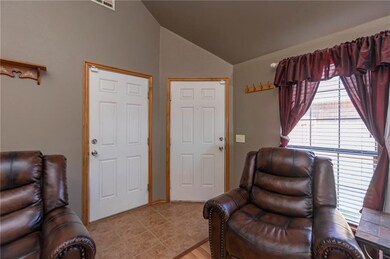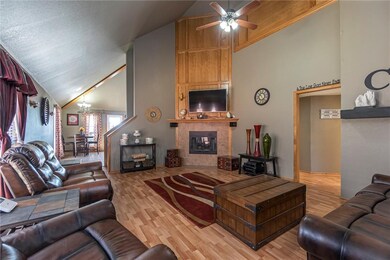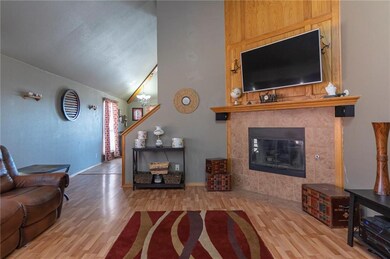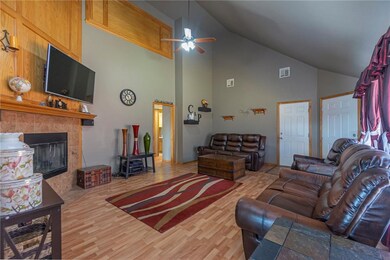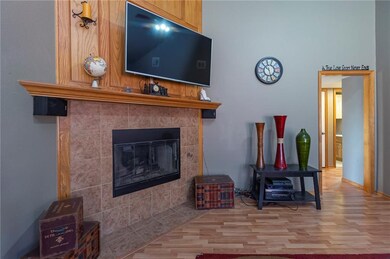
1428 SW 25th Cir Moore, OK 73170
Oakridge-Southmoore NeighborhoodHighlights
- Traditional Architecture
- Covered patio or porch
- 2 Car Attached Garage
- Briarwood Elementary School Rated A
- Cul-De-Sac
- 5-minute walk to Westmoore Trails Park
About This Home
As of October 2021Wonderful 3 Bedroom + 3 Bathroom Cul-de-Sac Home Backed up to Southmoore High School and within Walking Distance of Oakridge Elementary! Newly Built Neighborhood Park on 8 Acres, has Playground, Pavilion, Splash Pad & Walking Trails. Large Soaring Vaulted Living Room: Corner Fireplace w/Gas Logs, Laminate Wood Flooring and Ceiling Fan. Amazing Kitchen/Dining: Pantry, Island with Seating Area, Extensive Cabinetry, Backyard Window over Kitchen Sink, Garden Door to Covered Patio, Dishwasher, Ceramic Glass Cooktop Range, Built-in Microwave. Master Suite (Downstairs): Private Garden Door to Patio, Ceiling Fan, Double Marble Vanity Sinks, Shower, Walk-in Closet. Bedroom #2 (Downstairs): Ceiling Fan & located next to downstairs Hall Bathroom. Bedroom #3 & Bathroom #3/Secondary Master Suite (Upstairs): Huge Bedroom w/Built-in Library Shelving, Ceiling Fan, Walk-in Closet and Private Bathroom with Shower & Extensive Marble Countertop. Newer Storm Shelter, Mannablock Plumbing System.
Home Details
Home Type
- Single Family
Est. Annual Taxes
- $2,810
Year Built
- Built in 2004
Lot Details
- 4,792 Sq Ft Lot
- Cul-De-Sac
- Wood Fence
Parking
- 2 Car Attached Garage
- Garage Door Opener
- Driveway
Home Design
- Traditional Architecture
- Brick Exterior Construction
- Slab Foundation
- Composition Roof
Interior Spaces
- 1,662 Sq Ft Home
- 1.5-Story Property
- Ceiling Fan
- Gas Log Fireplace
- Window Treatments
- Inside Utility
Kitchen
- Electric Oven
- Electric Range
- Free-Standing Range
- Microwave
- Dishwasher
- Wood Stained Kitchen Cabinets
- Disposal
Flooring
- Carpet
- Laminate
- Tile
Bedrooms and Bathrooms
- 3 Bedrooms
- 3 Full Bathrooms
Schools
- Oakridge Elementary School
- Southridge JHS Middle School
- Southmoore High School
Additional Features
- Covered patio or porch
- Central Heating and Cooling System
Listing and Financial Details
- Legal Lot and Block 21B / 45
Ownership History
Purchase Details
Home Financials for this Owner
Home Financials are based on the most recent Mortgage that was taken out on this home.Purchase Details
Home Financials for this Owner
Home Financials are based on the most recent Mortgage that was taken out on this home.Purchase Details
Home Financials for this Owner
Home Financials are based on the most recent Mortgage that was taken out on this home.Purchase Details
Home Financials for this Owner
Home Financials are based on the most recent Mortgage that was taken out on this home.Purchase Details
Home Financials for this Owner
Home Financials are based on the most recent Mortgage that was taken out on this home.Purchase Details
Similar Homes in the area
Home Values in the Area
Average Home Value in this Area
Purchase History
| Date | Type | Sale Price | Title Company |
|---|---|---|---|
| Warranty Deed | $187,000 | Oklahoma City Abstract & Tit | |
| Warranty Deed | $150,000 | Lincoln Title Llc | |
| Quit Claim Deed | $150,000 | Lincoln Title Llc | |
| Warranty Deed | $140,000 | First Amer Title & Trust Co | |
| Warranty Deed | $133,500 | American Eagle Title Group | |
| Warranty Deed | $111,500 | -- |
Mortgage History
| Date | Status | Loan Amount | Loan Type |
|---|---|---|---|
| Previous Owner | $147,283 | FHA | |
| Previous Owner | $137,362 | FHA | |
| Previous Owner | $131,800 | New Conventional |
Property History
| Date | Event | Price | Change | Sq Ft Price |
|---|---|---|---|---|
| 10/26/2021 10/26/21 | Sold | $187,000 | 0.0% | $113 / Sq Ft |
| 10/12/2021 10/12/21 | Pending | -- | -- | -- |
| 10/04/2021 10/04/21 | For Sale | $187,000 | +24.7% | $113 / Sq Ft |
| 02/14/2020 02/14/20 | Sold | $150,000 | 0.0% | $90 / Sq Ft |
| 12/27/2019 12/27/19 | Pending | -- | -- | -- |
| 12/18/2019 12/18/19 | For Sale | $150,000 | -- | $90 / Sq Ft |
Tax History Compared to Growth
Tax History
| Year | Tax Paid | Tax Assessment Tax Assessment Total Assessment is a certain percentage of the fair market value that is determined by local assessors to be the total taxable value of land and additions on the property. | Land | Improvement |
|---|---|---|---|---|
| 2024 | $2,810 | $24,168 | $3,428 | $20,740 |
| 2023 | $2,737 | $23,464 | $3,147 | $20,317 |
| 2022 | $2,693 | $22,781 | $3,591 | $19,190 |
| 2021 | $1,981 | $15,937 | $1,800 | $14,137 |
| 2020 | $1,857 | $15,937 | $1,800 | $14,137 |
| 2019 | $1,891 | $15,937 | $1,800 | $14,137 |
| 2018 | $1,892 | $15,937 | $1,800 | $14,137 |
| 2017 | $1,903 | $15,937 | $0 | $0 |
| 2016 | $1,915 | $15,937 | $1,800 | $14,137 |
| 2015 | $1,842 | $15,881 | $1,440 | $14,441 |
| 2014 | $1,886 | $15,881 | $1,440 | $14,441 |
Agents Affiliated with this Home
-
Jenn Mathews
J
Seller's Agent in 2021
Jenn Mathews
Metro Brokers of Oklahoma
(405) 602-4667
2 in this area
57 Total Sales
-
Mary Belcher

Buyer's Agent in 2021
Mary Belcher
Your Property Stop Real Estate
(405) 249-2633
1 in this area
44 Total Sales
-
Cindy Shannon

Seller's Agent in 2020
Cindy Shannon
Andy Janko Realty Ltd Co.
(405) 245-0683
1 in this area
45 Total Sales
-
Eddie Caven

Buyer's Agent in 2020
Eddie Caven
Whittington Realty
(405) 414-8161
1 Total Sale
Map
Source: MLSOK
MLS Number: 893831
APN: R0135937
- 1500 Westmore Dr
- 1312 SW 25th St
- 1409 SW 23rd St
- 521 SW 156th St
- 2401 Lakecrest Dr
- 509 SW 159th St
- 1101 SW 23rd St
- 1208 SW 21st St
- 1011 SW 22nd St
- 2127 Lonnie Ln
- 15117 Rick Rd
- 2110 Lonnie Ln
- 716 SW 157th St
- 645 SW 160th St
- 2036 SW 33rd St
- 621 SW 149th Place
- 716 SW 149th Place
- 1417 SW 161st St
- 16701 Prado Dr
- 15508 Acacia Rd
