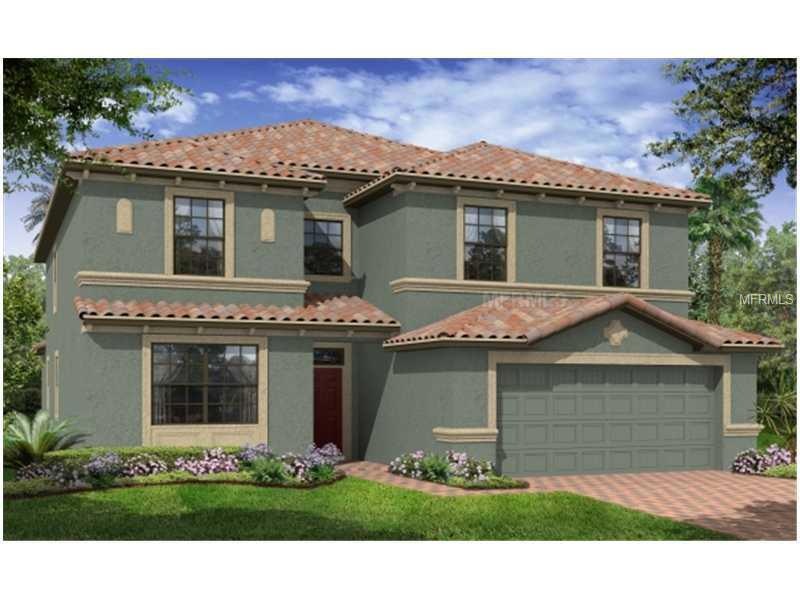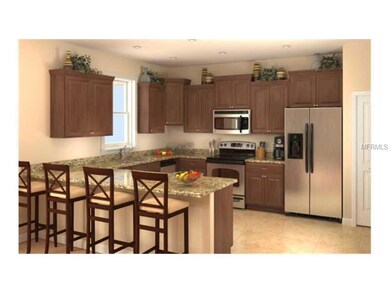
1428 Thunderbird Rd Davenport, FL 33896
Champions Gate NeighborhoodHighlights
- Golf Course Community
- Heated Indoor Pool
- Gated Community
- Fitness Center
- Newly Remodeled
- Open Floorplan
About This Home
As of March 2022The "Fiji" floorplan consists of 6 bedrooms, 6 bathrooms and includes it's own enclosed, private swimming pool. Located in the brand new short term rental section of Championsgate, the Retreat, this home is sure to be a fantastic vacation home/rental. This home features one master bedroom on the first floor and one game room off of the kitchen. The upstairs has 5 bedrooms with 3 bathrooms, including one jack and jill. The loft is expansive and great for a second living room area. A full set of stainless steel kitchen appliances, washer and dryer, and blinds on all windows are included in the price of the home. The tile roofs and brick pavers on the entryway and driveway give the home and community the feeling of luxury.
Home Details
Home Type
- Single Family
Est. Annual Taxes
- $9,707
Year Built
- Built in 2014 | Newly Remodeled
Lot Details
- 6,000 Sq Ft Lot
- East Facing Home
- Native Plants
- Private Lot
- Landscaped with Trees
- Property is zoned MPUD
HOA Fees
- $249 Monthly HOA Fees
Parking
- 2 Car Attached Garage
Home Design
- Florida Architecture
- Bi-Level Home
- Slab Foundation
- Tile Roof
- Block Exterior
- Stucco
Interior Spaces
- 3,346 Sq Ft Home
- Open Floorplan
- Cathedral Ceiling
- Thermal Windows
- ENERGY STAR Qualified Windows
- Blinds
- Sliding Doors
- Entrance Foyer
- Family Room Off Kitchen
- Separate Formal Living Room
- Breakfast Room
- Formal Dining Room
- Game Room
- Inside Utility
- Attic
Kitchen
- Eat-In Kitchen
- Range
- Microwave
- ENERGY STAR Qualified Refrigerator
- ENERGY STAR Qualified Dishwasher
- Stone Countertops
- Disposal
Flooring
- Carpet
- Ceramic Tile
Bedrooms and Bathrooms
- 6 Bedrooms
- Walk-In Closet
- 6 Full Bathrooms
- Low Flow Plumbing Fixtures
Laundry
- Dryer
- ENERGY STAR Qualified Washer
Home Security
- Security System Owned
- Fire and Smoke Detector
Eco-Friendly Details
- Energy-Efficient HVAC
- Energy-Efficient Insulation
- Energy-Efficient Thermostat
- Reclaimed Water Irrigation System
Pool
- Heated Indoor Pool
- Screened Pool
- Fence Around Pool
- Child Gate Fence
- Spa
Outdoor Features
- Deck
- Covered Patio or Porch
Schools
- Westside Elementary School
- West Side Middle School
- Poinciana High School
Utilities
- Zoned Heating and Cooling
- Heat or Energy Recovery Ventilation System
- Electric Water Heater
- Cable TV Available
Listing and Financial Details
- Home warranty included in the sale of the property
- Legal Lot and Block H158 / 00/00
- Assessor Parcel Number 1428 THUNDERBIRD ROAD
- $1,838 per year additional tax assessments
Community Details
Overview
- Association fees include internet, ground maintenance, private road, recreational facilities, security, trash
- Retreat At Championsgate Subdivision
- The community has rules related to deed restrictions
Recreation
- Golf Course Community
- Tennis Courts
- Recreation Facilities
- Community Playground
- Fitness Center
- Community Pool
Security
- Gated Community
Ownership History
Purchase Details
Home Financials for this Owner
Home Financials are based on the most recent Mortgage that was taken out on this home.Purchase Details
Home Financials for this Owner
Home Financials are based on the most recent Mortgage that was taken out on this home.Purchase Details
Home Financials for this Owner
Home Financials are based on the most recent Mortgage that was taken out on this home.Purchase Details
Similar Homes in Davenport, FL
Home Values in the Area
Average Home Value in this Area
Purchase History
| Date | Type | Sale Price | Title Company |
|---|---|---|---|
| Warranty Deed | $670,000 | Express Title & Closing | |
| Warranty Deed | $670,000 | Express Title & Closing | |
| Warranty Deed | $380,000 | Celebration Title Group | |
| Quit Claim Deed | -- | Attorney | |
| Special Warranty Deed | $453,600 | North American Title Company |
Mortgage History
| Date | Status | Loan Amount | Loan Type |
|---|---|---|---|
| Open | $100,000 | Construction | |
| Open | $536,000 | New Conventional | |
| Closed | $536,000 | New Conventional | |
| Previous Owner | $342,000 | New Conventional |
Property History
| Date | Event | Price | Change | Sq Ft Price |
|---|---|---|---|---|
| 06/06/2022 06/06/22 | Off Market | $670,000 | -- | -- |
| 03/07/2022 03/07/22 | Sold | $670,000 | +0.1% | $201 / Sq Ft |
| 02/09/2022 02/09/22 | Pending | -- | -- | -- |
| 01/28/2022 01/28/22 | For Sale | $669,000 | +76.1% | $200 / Sq Ft |
| 11/12/2019 11/12/19 | Sold | $380,000 | -7.3% | $114 / Sq Ft |
| 09/18/2019 09/18/19 | Pending | -- | -- | -- |
| 09/11/2019 09/11/19 | Price Changed | $409,900 | -3.5% | $123 / Sq Ft |
| 08/30/2019 08/30/19 | For Sale | $424,900 | -6.3% | $127 / Sq Ft |
| 07/21/2019 07/21/19 | Off Market | $453,600 | -- | -- |
| 05/28/2014 05/28/14 | Sold | $453,600 | -8.2% | $136 / Sq Ft |
| 05/20/2014 05/20/14 | Pending | -- | -- | -- |
| 05/20/2014 05/20/14 | For Sale | $493,940 | -- | $148 / Sq Ft |
Tax History Compared to Growth
Tax History
| Year | Tax Paid | Tax Assessment Tax Assessment Total Assessment is a certain percentage of the fair market value that is determined by local assessors to be the total taxable value of land and additions on the property. | Land | Improvement |
|---|---|---|---|---|
| 2024 | $9,707 | $595,400 | $95,000 | $500,400 |
| 2023 | $9,707 | $584,000 | $95,000 | $489,000 |
| 2022 | $8,542 | $493,800 | $60,000 | $433,800 |
| 2021 | $7,696 | $370,100 | $40,000 | $330,100 |
| 2020 | $7,865 | $378,200 | $40,000 | $338,200 |
| 2019 | $7,775 | $364,300 | $40,000 | $324,300 |
| 2018 | $8,136 | $371,100 | $40,000 | $331,100 |
| 2017 | $8,434 | $381,700 | $36,000 | $345,700 |
| 2016 | $8,222 | $365,100 | $36,000 | $329,100 |
| 2015 | $8,549 | $377,200 | $36,000 | $341,200 |
| 2014 | $3,043 | $36,000 | $36,000 | $0 |
Agents Affiliated with this Home
-
Fernanda Pizzamiglio

Seller's Agent in 2022
Fernanda Pizzamiglio
WRA BUSINESS & REAL ESTATE
(407) 512-1008
2 in this area
89 Total Sales
-
Gemma Pressinger
G
Buyer's Agent in 2022
Gemma Pressinger
LA ROSA REALTY LLC
(321) 939-3748
1 in this area
20 Total Sales
-
Luana Leventhal

Seller's Agent in 2019
Luana Leventhal
ORANGE SLICE PROPERTIES
(407) 744-1524
7 in this area
262 Total Sales
-
Fran Goldflust

Buyer's Agent in 2019
Fran Goldflust
DOUGLAS ELLIMAN
(407) 683-4593
4 in this area
82 Total Sales
-
Ben Goldstein

Seller's Agent in 2014
Ben Goldstein
LENNAR REALTY
(844) 277-5790
10,794 Total Sales
-
Brian Tresidder

Buyer's Agent in 2014
Brian Tresidder
WILLIAM RAVEIS REAL ESTATE
(941) 993-4046
4 Total Sales
Map
Source: Stellar MLS
MLS Number: T2630892
APN: 31-25-27-5137-00H1-1580
- 1498 Moon Valley Dr
- 1502 Moon Valley Dr
- 1494 Moon Valley Dr
- 1430 Thunderbird Rd
- 1425 Thunderbird Rd
- 1423 Thunderbird Rd
- 1424 Wexford Way
- 1478 Moon Valley Dr
- 1471 Moon Valley Dr
- 1429 Wexford Way
- 1431 Wexford Way
- 1427 Wexford Way
- 1425 Wexford Way
- 1414 Thunderbird Rd
- 9024 Shadow Mountain St
- 1419 Wexford Way
- 1466 Moon Valley Dr
- 1412 Wexford Way
- 1410 Wexford Way
- 9023 Shadow Mountain St


