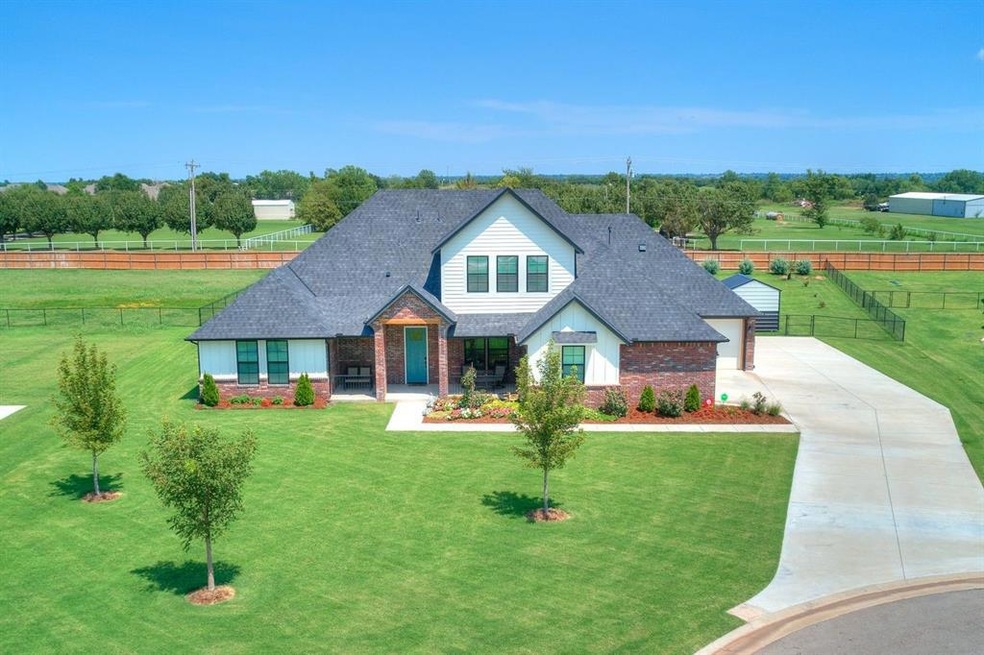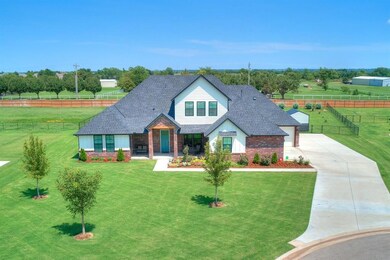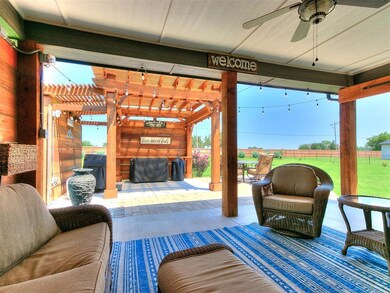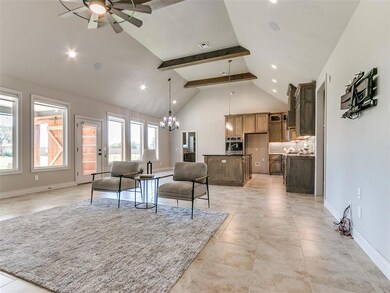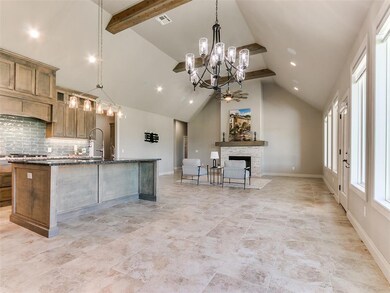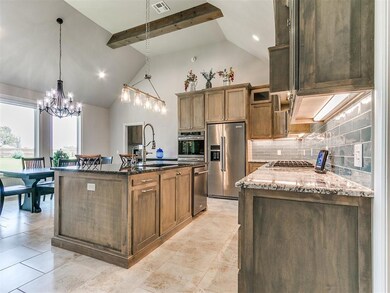
14284 Owen Ln Edmond, OK 73025
Coffee Creek NeighborhoodHighlights
- RV Access or Parking
- 1 Acre Lot
- Bonus Room
- Prairie Vale Elementary School Rated A
- Modern Farmhouse Architecture
- Outdoor Water Feature
About This Home
As of December 2024This unique floor plan features a 16ftx8ft FINISHED BUTLERS PANTRY with built-in cabinets, butcher block countertop, extra fridge/freezer spot, plugs for small appliances, granite composite sink, and access off the garage for easy grocery unloading and storage. The main Kitchen is open to the living room sharing a soaring vaulted ceiling with wood beams and tons of windows for a sun-drenched living/entertaining space. The KITCHEN also boasts granite countertops, large center island with breakfast bar, double ovens, upgraded commercial-style faucet with gooseneck sprayer handle, and granite composite undermount sink. The LIVING ROOM is centered on a cozy gas log fireplace with wrap-around wood mantle and stack stone facing. There is tile all through the main gallery and all traffic areas - the only carpet is in the secondary bedrooms. The oversized Primary suite has wood floors, spacious walk-in closet and deluxe ensuite bath with freestanding tub, walk-in shower and double vanities - each with plenty of personal space. The laundry room has a built-in desk station, tons of extra storage and connects from the Primary bedroom hall to the secondary bedroom hall so it is convenient to all closets! The bonus room upstairs could be a 4th bedroom or guest suite and has an adjacent full bath, large closet and wood-look tile. Outside you are sure to enjoy the sprawling 0.76 ACRE LOT with many relaxing yard features - Rocking chair front porch with custom porch railings, expanded back patio with PERGOLA, GRILL STATIONS, WATER FEATURE, STORAGE/GARDEN BUILDING, SLIDING PRIVACY/SHADE WALLS, and tons of yard space for gardening, pets, games and a sense of country living! OVERSIZED GARAGE with ABOVE GROUND STORM SHELTER has a walkway between the sections creating another half-car of space on both sides! PLUS - GENERAC HOME GENERATOR - FULL SET UP WITH AUTOMATIC TRANSFER SWITCH!!! (Incentive can go toward closing costs or price)
Home Details
Home Type
- Single Family
Est. Annual Taxes
- $7,664
Year Built
- Built in 2021
Lot Details
- 1 Acre Lot
- West Facing Home
- Fenced
- Interior Lot
- Sprinkler System
HOA Fees
- $35 Monthly HOA Fees
Parking
- 3 Car Attached Garage
- Driveway
- RV Access or Parking
Home Design
- Modern Farmhouse Architecture
- Contemporary Architecture
- Brick Exterior Construction
- Slab Foundation
- Composition Roof
- Stone
Interior Spaces
- 3,000 Sq Ft Home
- 1.5-Story Property
- Self Contained Fireplace Unit Or Insert
- Gas Log Fireplace
- Bonus Room
- Game Room
- Utility Room with Study Area
- Laundry Room
- Inside Utility
Kitchen
- Built-In Oven
- Electric Oven
- Built-In Range
- Microwave
- Dishwasher
- Disposal
Flooring
- Carpet
- Tile
Bedrooms and Bathrooms
- 4 Bedrooms
- Possible Extra Bedroom
Home Security
- Smart Home
- Fire and Smoke Detector
Outdoor Features
- Covered patio or porch
- Outdoor Water Feature
- Outbuilding
Schools
- Prairie Vale Elementary School
- Deer Creek Middle School
- Deer Creek High School
Utilities
- Zoned Heating and Cooling
- Programmable Thermostat
- Well
- Aerobic Septic System
- Cable TV Available
Community Details
- Association fees include maintenance common areas
- Mandatory home owners association
Listing and Financial Details
- Legal Lot and Block 41 / 01
Ownership History
Purchase Details
Home Financials for this Owner
Home Financials are based on the most recent Mortgage that was taken out on this home.Purchase Details
Similar Homes in Edmond, OK
Home Values in the Area
Average Home Value in this Area
Purchase History
| Date | Type | Sale Price | Title Company |
|---|---|---|---|
| Warranty Deed | $570,000 | Legacy Title | |
| Warranty Deed | $65,000 | American Eagle Ttl Group Llc |
Mortgage History
| Date | Status | Loan Amount | Loan Type |
|---|---|---|---|
| Open | $512,910 | New Conventional | |
| Previous Owner | $405,000 | New Conventional |
Property History
| Date | Event | Price | Change | Sq Ft Price |
|---|---|---|---|---|
| 12/06/2024 12/06/24 | Sold | $569,900 | -1.7% | $190 / Sq Ft |
| 11/14/2024 11/14/24 | Pending | -- | -- | -- |
| 10/22/2024 10/22/24 | Price Changed | $579,900 | -2.5% | $193 / Sq Ft |
| 10/18/2024 10/18/24 | Price Changed | $594,900 | -0.5% | $198 / Sq Ft |
| 10/09/2024 10/09/24 | Price Changed | $597,700 | -0.2% | $199 / Sq Ft |
| 10/02/2024 10/02/24 | Price Changed | $598,800 | -0.2% | $200 / Sq Ft |
| 09/13/2024 09/13/24 | Price Changed | $599,900 | -3.2% | $200 / Sq Ft |
| 08/13/2024 08/13/24 | Price Changed | $619,900 | -1.6% | $207 / Sq Ft |
| 07/25/2024 07/25/24 | For Sale | $629,900 | +8.6% | $210 / Sq Ft |
| 03/04/2022 03/04/22 | Sold | $579,860 | +0.8% | $193 / Sq Ft |
| 11/28/2021 11/28/21 | Price Changed | $575,259 | +6.0% | $192 / Sq Ft |
| 09/01/2021 09/01/21 | For Sale | $542,900 | -6.4% | $181 / Sq Ft |
| 08/30/2021 08/30/21 | Pending | -- | -- | -- |
| 08/18/2021 08/18/21 | Off Market | $579,860 | -- | -- |
| 07/15/2021 07/15/21 | For Sale | $542,900 | -- | $181 / Sq Ft |
Tax History Compared to Growth
Tax History
| Year | Tax Paid | Tax Assessment Tax Assessment Total Assessment is a certain percentage of the fair market value that is determined by local assessors to be the total taxable value of land and additions on the property. | Land | Improvement |
|---|---|---|---|---|
| 2024 | $7,664 | $65,734 | $7,150 | $58,584 |
| 2023 | $7,664 | $63,820 | $7,150 | $56,670 |
| 2022 | $765 | $7,150 | $7,150 | $0 |
| 2021 | $3 | $25 | $25 | $0 |
| 2020 | $3 | $25 | $25 | $0 |
| 2019 | $3 | $25 | $25 | $0 |
Agents Affiliated with this Home
-
Chris Moore

Seller's Agent in 2024
Chris Moore
CENTURY 21 Judge Fite Company
(405) 308-0281
19 in this area
201 Total Sales
-
Emelia Harris

Buyer's Agent in 2024
Emelia Harris
Chalk Realty LLC
(405) 394-2218
1 in this area
33 Total Sales
Map
Source: MLSOK
MLS Number: 1127181
APN: 420058106
- 14356 Fox Lair Ln
- 1405 Irvine Dr
- 1833 Red Prairie Dr
- 1300 Irvine Dr
- 1609 Irvine Dr
- 5717 Oak Tree Rd
- 5801 Oak Tree Rd
- 1206 Saint Andrews Dr
- 2001 Woodhill Rd
- 5901 Oak Tree Rd
- 2009 Wiregrass Dr
- 2109 Wiregrass Dr
- 912 Irvine Dr
- 2025 Colonial Way
- 2033 Colonial Way
- 1011 Saint Andrews Dr
- 5612 Irvine Dr
- 1904 Mission Hills Cir
- 1004 Oak Tree Dr
- 917 Wb Meyer Pkwy
