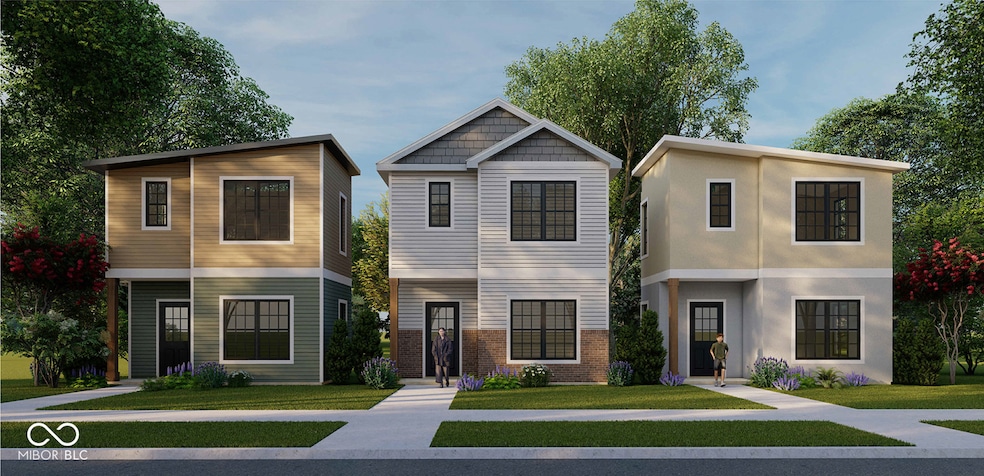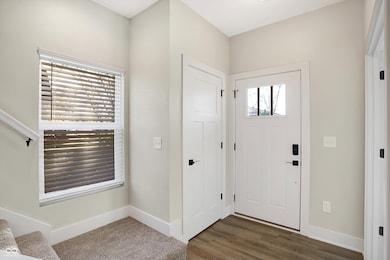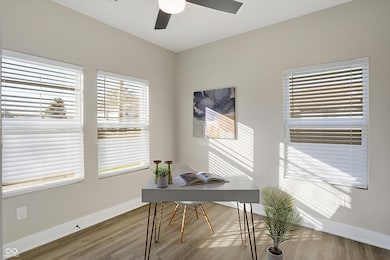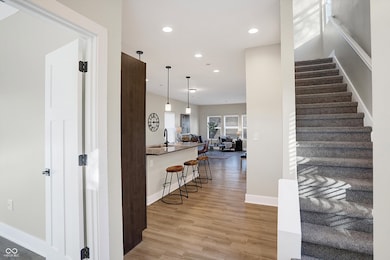1429 Deloss St Indianapolis, IN 46201
Fountain Square NeighborhoodEstimated payment $2,440/month
Highlights
- New Construction
- No HOA
- Walk-In Closet
- Contemporary Architecture
- 2 Car Detached Garage
- Laundry Room
About This Home
Modern New Build in Fountain Square! Be the first to live in this beautifully crafted 4-bedroom, 2.5-bath new construction home just steps from the heart of Fountain Square. With 1,800 square feet of thoughtfully designed space, this home blends open-concept living with stylish finishes and urban convenience. The main level features a spacious layout perfect for entertaining, complete with stainless steel appliances, a large center island, and natural light pouring in from every angle. Upstairs, you'll find a generous primary suite with ensuite bath and walk-in closet, plus a dedicated laundry room for added convenience. Enjoy the ease of a 2-car garage, low-maintenance yard, and the peace of mind that comes with everything being brand new. Whether you're working from home, hosting friends, or heading out to enjoy one of Indy's most exciting neighborhoods, this home is designed for the way you live today.
Home Details
Home Type
- Single Family
Est. Annual Taxes
- $890
Year Built
- Built in 2025 | New Construction
Parking
- 2 Car Detached Garage
Home Design
- Contemporary Architecture
- Slab Foundation
- Cement Siding
Interior Spaces
- 2-Story Property
- Entrance Foyer
- Combination Kitchen and Dining Room
Kitchen
- Gas Oven
- Dishwasher
- Wine Cooler
- Kitchen Island
Flooring
- Carpet
- Vinyl Plank
Bedrooms and Bathrooms
- 4 Bedrooms
- Walk-In Closet
Laundry
- Laundry Room
- Dryer
- Washer
Additional Features
- 3,615 Sq Ft Lot
- Forced Air Heating and Cooling System
Community Details
- No Home Owners Association
- Allen & Root & English Subdivision
Listing and Financial Details
- Tax Lot L69
- Assessor Parcel Number 491007144001000101
Map
Home Values in the Area
Average Home Value in this Area
Tax History
| Year | Tax Paid | Tax Assessment Tax Assessment Total Assessment is a certain percentage of the fair market value that is determined by local assessors to be the total taxable value of land and additions on the property. | Land | Improvement |
|---|---|---|---|---|
| 2024 | $1,040 | $37,500 | $37,500 | -- |
| 2023 | $1,040 | $37,500 | $37,500 | $0 |
| 2022 | $1,043 | $37,500 | $37,500 | $0 |
| 2021 | $1,112 | $37,500 | $37,500 | $0 |
| 2020 | $1,111 | $37,500 | $37,500 | $0 |
| 2019 | $57 | $2,400 | $2,400 | $0 |
| 2018 | $57 | $2,400 | $2,400 | $0 |
| 2017 | $51 | $2,400 | $2,400 | $0 |
| 2016 | -- | $2,400 | $2,400 | $0 |
| 2014 | -- | $2,400 | $2,400 | $0 |
| 2013 | -- | $2,400 | $2,400 | $0 |
Property History
| Date | Event | Price | List to Sale | Price per Sq Ft | Prior Sale |
|---|---|---|---|---|---|
| 11/21/2025 11/21/25 | For Sale | $449,900 | +29893.3% | $250 / Sq Ft | |
| 09/29/2016 09/29/16 | Sold | $1,500 | -62.5% | -- | View Prior Sale |
| 08/25/2016 08/25/16 | Pending | -- | -- | -- | |
| 07/20/2016 07/20/16 | For Sale | $4,000 | -- | -- |
Purchase History
| Date | Type | Sale Price | Title Company |
|---|---|---|---|
| Warranty Deed | -- | Hoosier Title & Abstract, Llc | |
| Warranty Deed | $81,500 | Hoosier Title & Abstract, Llc | |
| Warranty Deed | $84,000 | None Listed On Document | |
| Warranty Deed | -- | None Listed On Document | |
| Warranty Deed | $84,000 | Hoosier Title & Abstract Llc | |
| Warranty Deed | $150,000 | Title Solutions | |
| Warranty Deed | -- | Title Solutions | |
| Warranty Deed | -- | Hoosier Title & Abstract Llc | |
| Warranty Deed | -- | Title Solutions | |
| Warranty Deed | -- | Title Solutions | |
| Warranty Deed | -- | None Available | |
| Limited Warranty Deed | $90,000 | Investors Title Service | |
| Deed | $33,000 | -- | |
| Warranty Deed | $33,000 | Investors Title Service | |
| Warranty Deed | $33,000 | Investors Title Service | |
| Personal Reps Deed | -- | Attorney | |
| Quit Claim Deed | $750 | None Available | |
| Public Action Common In Florida Clerks Tax Deed Or Tax Deeds Or Property Sold For Taxes | $9,560 | None Available | |
| Public Action Common In Florida Clerks Tax Deed Or Tax Deeds Or Property Sold For Taxes | -- | None Available |
Mortgage History
| Date | Status | Loan Amount | Loan Type |
|---|---|---|---|
| Previous Owner | $84,000 | New Conventional | |
| Previous Owner | $84,000 | New Conventional | |
| Previous Owner | $247,200 | Balloon |
Source: MIBOR Broker Listing Cooperative®
MLS Number: 22074545
APN: 49-10-07-144-001.000-101
- 1439 Deloss St
- 1506 English Ave
- 1512 English Ave
- 1334 English Ave
- 1446 Spann Ave
- 1315 Colere Place
- 441 Leota St
- 1303 Deloss St
- 1551 English Ave
- 1606 English Ave
- 1236 English Ave
- 1226 English Ave
- 1547 Spann Ave
- 1214 English Ave
- 1319 English Ave
- 1641 English Ave
- 1162 English Ave
- 1652 Spann Ave
- 1609 Fletcher Ave
- 1617 Fletcher Ave
- 1405 Deloss St
- 1555 English Ave
- 1643 Fletcher Ave
- 1340 Hoyt Ave
- 1114 English Ave Unit B
- 302 S Randolph St
- 1629 Lexington Ave
- 953 English Ave
- 1910 Southeastern Ave
- 237 Villa Ave
- 929 English Ave Unit A
- 1301 E Washington St
- 918 S State Ave
- 916 Dawson St
- 2028 Lexington Ave
- 1063 Hosbrook St Unit B
- 1622 Prospect St
- 824 Harlan St
- 1224 Prospect St
- 1624 Prospect St







