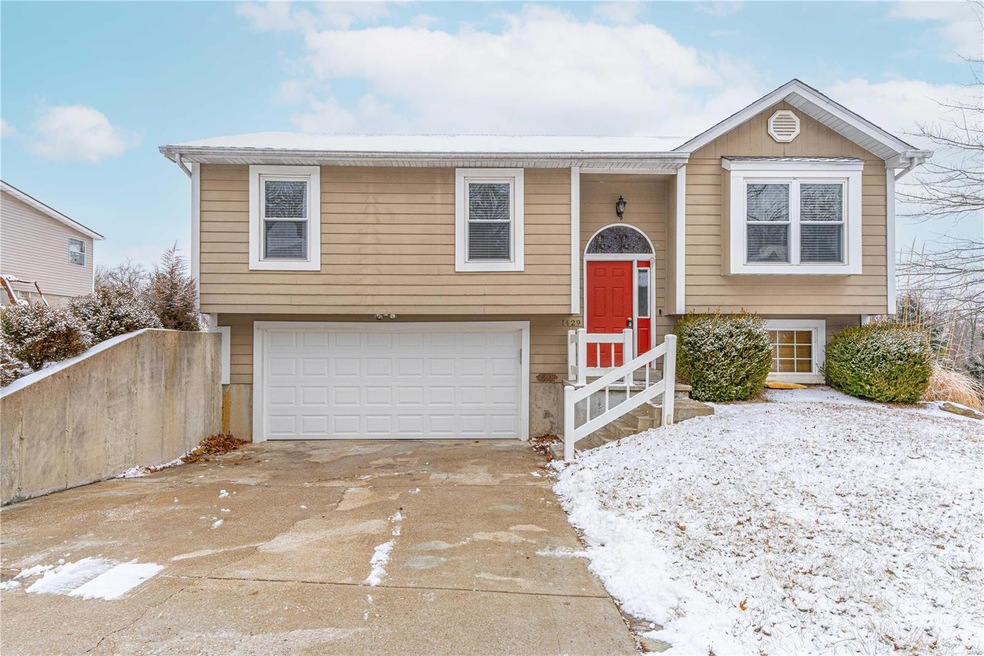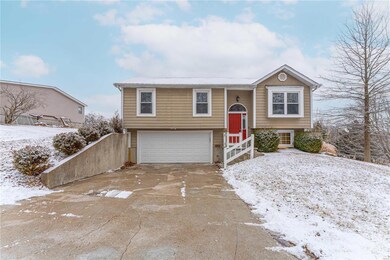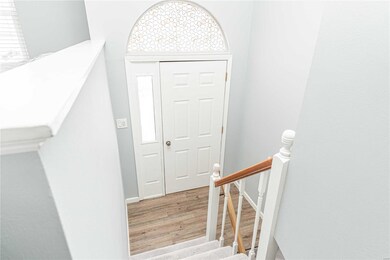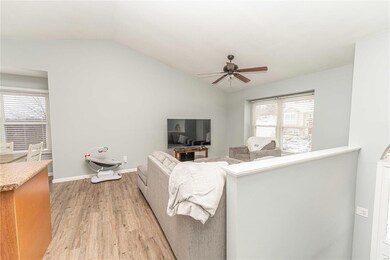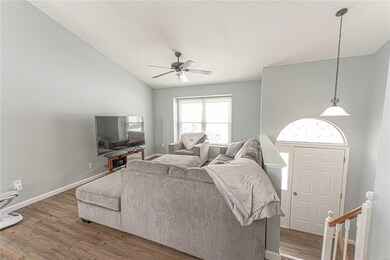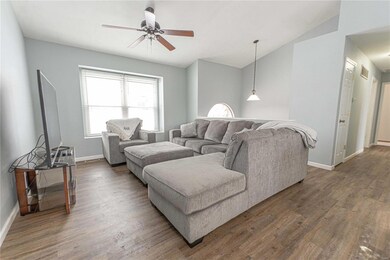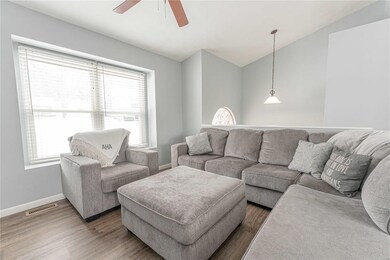
1429 Dutch Mill Dr Arnold, MO 63010
Highlights
- Open Floorplan
- Traditional Architecture
- 2 Car Attached Garage
- Vaulted Ceiling
- Wood Flooring
- Kitchen Island
About This Home
As of December 2024Welcome Home!
This meticulously maintained 3 bed 2 bath is move-in ready! Showcasing beautiful newer floors throughout the mian level and freshly painted! The open concept floor plan features a bright living room with vaulted ceiling! More natural light shines through, highlighting this dreamy kitchen complete with moveable center island! 3 spacious bedrooms and full bath finish off the main level. Make your way downstairs to even more living space, another full bath and laundry. Keep your vbehicles out of the weather in this massive, over-sized 2 car garage! The massive backyard offers so much space for entertaining this Spring and Summer! This large deck is perfect for grilling and outdoor dining! AND the shed stays for even more storage...what more could you ask for!
Last Agent to Sell the Property
Compass Realty Group License #2017005676 Listed on: 02/11/2021

Home Details
Home Type
- Single Family
Est. Annual Taxes
- $1,706
Year Built
- Built in 1989
Lot Details
- 0.28 Acre Lot
HOA Fees
- $21 Monthly HOA Fees
Parking
- 2 Car Attached Garage
Home Design
- Traditional Architecture
- Split Foyer
- Poured Concrete
- Cedar
Interior Spaces
- 1,200 Sq Ft Home
- Multi-Level Property
- Open Floorplan
- Vaulted Ceiling
- Ceiling Fan
- Window Treatments
- Kitchen Island
Flooring
- Wood
- Partially Carpeted
Bedrooms and Bathrooms
- 3 Main Level Bedrooms
Partially Finished Basement
- Basement Ceilings are 8 Feet High
- Finished Basement Bathroom
Schools
- Fox Elem. Elementary School
- Fox Middle School
- Fox Sr. High School
Utilities
- Forced Air Heating and Cooling System
- Heating System Uses Gas
- Gas Water Heater
Listing and Financial Details
- Assessor Parcel Number 02-6.0-23.0-1-001-007.23
Community Details
Recreation
- Recreational Area
Ownership History
Purchase Details
Home Financials for this Owner
Home Financials are based on the most recent Mortgage that was taken out on this home.Purchase Details
Home Financials for this Owner
Home Financials are based on the most recent Mortgage that was taken out on this home.Purchase Details
Home Financials for this Owner
Home Financials are based on the most recent Mortgage that was taken out on this home.Purchase Details
Home Financials for this Owner
Home Financials are based on the most recent Mortgage that was taken out on this home.Purchase Details
Home Financials for this Owner
Home Financials are based on the most recent Mortgage that was taken out on this home.Purchase Details
Home Financials for this Owner
Home Financials are based on the most recent Mortgage that was taken out on this home.Similar Homes in Arnold, MO
Home Values in the Area
Average Home Value in this Area
Purchase History
| Date | Type | Sale Price | Title Company |
|---|---|---|---|
| Warranty Deed | -- | None Listed On Document | |
| Warranty Deed | -- | None Listed On Document | |
| Warranty Deed | -- | Title Partners Agency | |
| Interfamily Deed Transfer | -- | None Available | |
| Warranty Deed | -- | Title Partners Agency Llc | |
| Warranty Deed | -- | Investors Title Company | |
| Warranty Deed | -- | Heritage Title |
Mortgage History
| Date | Status | Loan Amount | Loan Type |
|---|---|---|---|
| Open | $12,000 | New Conventional | |
| Closed | $12,000 | New Conventional | |
| Open | $235,653 | FHA | |
| Closed | $235,653 | FHA | |
| Previous Owner | $149,680 | New Conventional | |
| Previous Owner | $137,945 | New Conventional | |
| Previous Owner | $140,600 | New Conventional | |
| Previous Owner | $15,640 | Unknown | |
| Previous Owner | $139,867 | FHA | |
| Previous Owner | $112,500 | Purchase Money Mortgage | |
| Closed | $6,250 | No Value Available |
Property History
| Date | Event | Price | Change | Sq Ft Price |
|---|---|---|---|---|
| 12/04/2024 12/04/24 | Sold | -- | -- | -- |
| 11/04/2024 11/04/24 | Pending | -- | -- | -- |
| 10/31/2024 10/31/24 | For Sale | $225,000 | +28.6% | $179 / Sq Ft |
| 03/19/2021 03/19/21 | Sold | -- | -- | -- |
| 02/14/2021 02/14/21 | Pending | -- | -- | -- |
| 02/11/2021 02/11/21 | For Sale | $175,000 | +16.7% | $146 / Sq Ft |
| 01/21/2016 01/21/16 | Sold | -- | -- | -- |
| 12/06/2015 12/06/15 | Pending | -- | -- | -- |
| 11/11/2015 11/11/15 | Price Changed | $149,900 | -3.2% | $125 / Sq Ft |
| 10/07/2015 10/07/15 | For Sale | $154,900 | -- | $129 / Sq Ft |
Tax History Compared to Growth
Tax History
| Year | Tax Paid | Tax Assessment Tax Assessment Total Assessment is a certain percentage of the fair market value that is determined by local assessors to be the total taxable value of land and additions on the property. | Land | Improvement |
|---|---|---|---|---|
| 2023 | $1,706 | $23,900 | $2,900 | $21,000 |
| 2022 | $1,694 | $23,900 | $2,900 | $21,000 |
| 2021 | $1,695 | $23,900 | $2,900 | $21,000 |
| 2020 | $1,579 | $21,100 | $2,500 | $18,600 |
| 2019 | $1,584 | $21,100 | $2,500 | $18,600 |
| 2018 | $1,572 | $21,100 | $2,500 | $18,600 |
| 2017 | $1,522 | $21,100 | $2,500 | $18,600 |
| 2016 | $1,319 | $19,700 | $2,500 | $17,200 |
| 2015 | $1,322 | $19,700 | $2,500 | $17,200 |
| 2013 | -- | $19,700 | $2,500 | $17,200 |
Agents Affiliated with this Home
-
Brueggemann Tadlock

Seller's Agent in 2024
Brueggemann Tadlock
Keller Williams Realty St. Louis
(314) 591-9715
5 in this area
698 Total Sales
-
Brooke Mead

Buyer's Agent in 2024
Brooke Mead
Keller Williams Realty St. Louis
(314) 578-1274
8 in this area
79 Total Sales
-
Alyssa Siebert
A
Seller's Agent in 2021
Alyssa Siebert
Compass Realty Group
(314) 570-2353
9 in this area
55 Total Sales
-
Rhonda Galentine

Buyer's Agent in 2021
Rhonda Galentine
Keller Williams Realty St. Louis
(314) 495-5929
3 in this area
86 Total Sales
-
Bobbi Dallas

Seller's Agent in 2016
Bobbi Dallas
ReDefined Real Estate
(573) 535-1068
4 in this area
102 Total Sales
-
John Crotty

Buyer's Agent in 2016
John Crotty
Keller Williams Realty St. Louis
(314) 401-4621
1 in this area
8 Total Sales
Map
Source: MARIS MLS
MLS Number: MIS21009230
APN: 02-6.0-23.0-1-001-007.23
- 1437 Castle Mill Dr
- 1409 Castle Mill Dr
- 1351 Stone Mill Cir
- 1022 Top Dr
- 1017 Top Dr
- 4615 Skyview Dr
- 3871 Autumn Set Dr
- 2707 Stonecrest Dr
- 70 Konert Cir
- 78 Konert Cir
- 701 Konert Crossing
- 875 Caleb Crossing
- 458 Caleb Place
- 732 Konert Crossing
- 1736 Debra Ln
- 841 Konert Hill Dr
- 2231 Patrick Dr
- 241 Dell View Dr
- 2107 Henley Woods Dr
- 1859 Engle Dr
