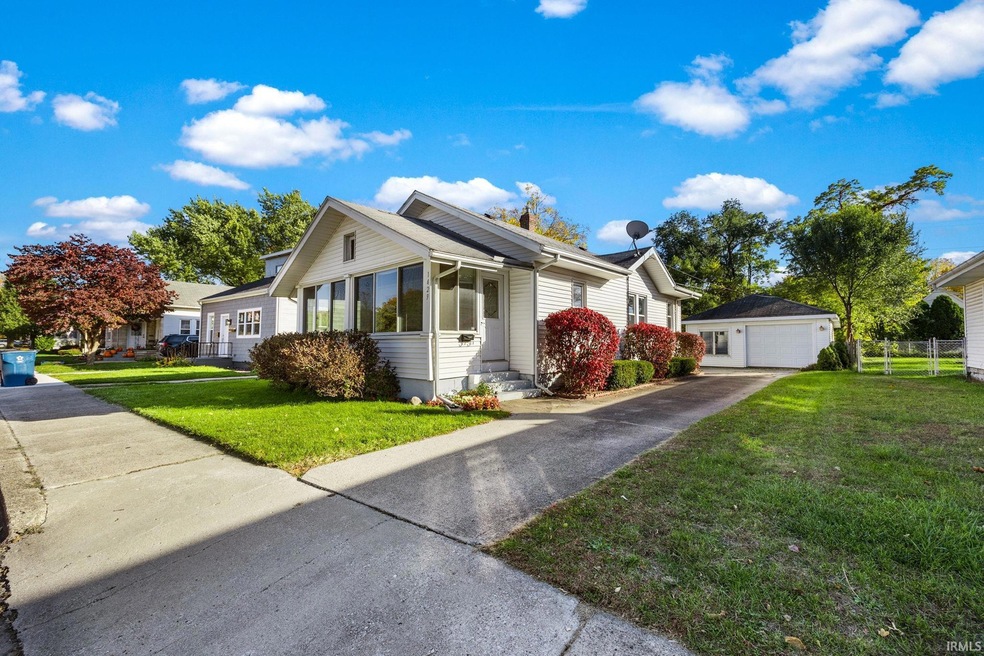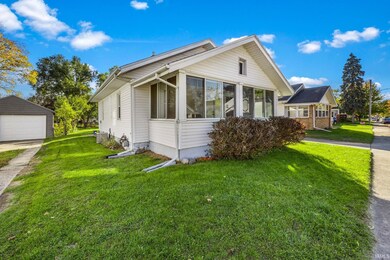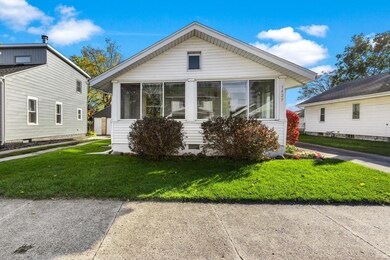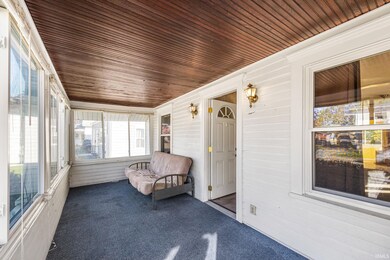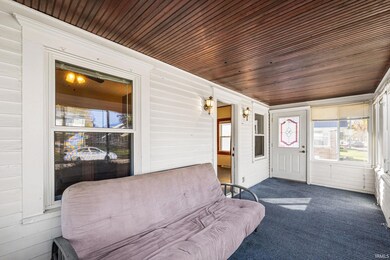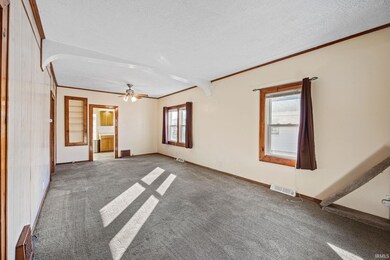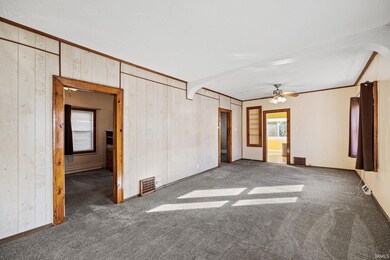
1429 E 3rd St Mishawaka, IN 46544
Highlights
- 1 Car Detached Garage
- Forced Air Heating and Cooling System
- Level Lot
- 1-Story Property
- Ceiling Fan
About This Home
As of December 2023Back on the Market due to no fault of the seller...Motivated Seller! With acceptable offer, seller will pay for new roof. 2 bed 1 bath home in Mishawaka! Spacious enclosed front porch with bead board ceiling. Generous living room and bedrooms with newly remodeled Jack and Jill bathroom. Newer windows throughout most of the home. Extending off the kitchen, you'll find a bright and sunny enclosed back porch. This additional space would be perfect for a small cafe style table to enjoy views of the partially fenced back yard. 2 finished rooms in the partially finished basement. Could add egress windows allowing for a 3rd and possible 4th bedroom. Detached oversized garage, plus storage shed for lawn/garden tools. Call to schedule your showing today! AGENTS See quote for new roof in documents.
Last Agent to Sell the Property
RE/MAX 100 Brokerage Phone: 574-207-7777 Listed on: 10/26/2023

Co-Listed By
Janell Dickerson
Howard Hanna SB Real Estate Brokerage Phone: 574-207-7777
Home Details
Home Type
- Single Family
Est. Annual Taxes
- $1,525
Year Built
- Built in 1929
Lot Details
- 6,700 Sq Ft Lot
- Lot Dimensions are 50x134
- Level Lot
Parking
- 1 Car Detached Garage
Home Design
- Shingle Roof
- Asphalt Roof
- Vinyl Construction Material
Interior Spaces
- 1-Story Property
- Ceiling Fan
- Partially Finished Basement
- Basement Fills Entire Space Under The House
Bedrooms and Bathrooms
- 2 Bedrooms
- 1 Full Bathroom
Schools
- Beiger Elementary School
- John Young Middle School
- Mishawaka High School
Utilities
- Forced Air Heating and Cooling System
- Heating System Uses Gas
Listing and Financial Details
- Assessor Parcel Number 71-09-14-153-007.000-023
Ownership History
Purchase Details
Home Financials for this Owner
Home Financials are based on the most recent Mortgage that was taken out on this home.Purchase Details
Home Financials for this Owner
Home Financials are based on the most recent Mortgage that was taken out on this home.Purchase Details
Home Financials for this Owner
Home Financials are based on the most recent Mortgage that was taken out on this home.Similar Homes in Mishawaka, IN
Home Values in the Area
Average Home Value in this Area
Purchase History
| Date | Type | Sale Price | Title Company |
|---|---|---|---|
| Warranty Deed | -- | Metropolitan Title | |
| Deed | -- | Metropolitan Title | |
| Warranty Deed | -- | Metropolitan Title In Llc |
Mortgage History
| Date | Status | Loan Amount | Loan Type |
|---|---|---|---|
| Open | $123,500 | New Conventional | |
| Previous Owner | $71,775 | New Conventional | |
| Previous Owner | $80,282 | FHA | |
| Previous Owner | $25,000 | Credit Line Revolving |
Property History
| Date | Event | Price | Change | Sq Ft Price |
|---|---|---|---|---|
| 12/22/2023 12/22/23 | Sold | $130,000 | -10.3% | $106 / Sq Ft |
| 11/27/2023 11/27/23 | Pending | -- | -- | -- |
| 11/22/2023 11/22/23 | For Sale | $144,900 | 0.0% | $118 / Sq Ft |
| 11/10/2023 11/10/23 | Pending | -- | -- | -- |
| 11/03/2023 11/03/23 | Price Changed | $144,900 | -0.1% | $118 / Sq Ft |
| 10/26/2023 10/26/23 | For Sale | $145,000 | +81.8% | $118 / Sq Ft |
| 06/21/2017 06/21/17 | Sold | $79,750 | -7.2% | $65 / Sq Ft |
| 05/16/2017 05/16/17 | Pending | -- | -- | -- |
| 01/09/2017 01/09/17 | For Sale | $85,900 | -- | $70 / Sq Ft |
Tax History Compared to Growth
Tax History
| Year | Tax Paid | Tax Assessment Tax Assessment Total Assessment is a certain percentage of the fair market value that is determined by local assessors to be the total taxable value of land and additions on the property. | Land | Improvement |
|---|---|---|---|---|
| 2024 | $1,530 | $147,600 | $25,600 | $122,000 |
| 2023 | $1,525 | $132,200 | $25,600 | $106,600 |
| 2022 | $1,525 | $130,200 | $25,600 | $104,600 |
| 2021 | $1,276 | $109,400 | $13,800 | $95,600 |
| 2020 | $1,135 | $97,800 | $12,300 | $85,500 |
| 2019 | $993 | $86,100 | $10,800 | $75,300 |
| 2018 | $889 | $79,100 | $9,900 | $69,200 |
| 2017 | $984 | $85,300 | $9,900 | $75,400 |
| 2016 | $2,594 | $85,300 | $9,900 | $75,400 |
| 2014 | $821 | $83,600 | $9,900 | $73,700 |
Agents Affiliated with this Home
-
David Perry

Seller's Agent in 2023
David Perry
RE/MAX
(574) 276-8574
193 Total Sales
-
J
Seller Co-Listing Agent in 2023
Janell Dickerson
Howard Hanna SB Real Estate
-
Kyle Lechlitner

Buyer's Agent in 2023
Kyle Lechlitner
Trueblood Real Estate
(574) 229-8281
95 Total Sales
-
Lisa Smessaert

Seller's Agent in 2017
Lisa Smessaert
RE/MAX
(574) 340-5497
21 Total Sales
-
Maria Pendley

Buyer's Agent in 2017
Maria Pendley
Keller Williams Realty Group
(574) 370-0523
99 Total Sales
Map
Source: Indiana Regional MLS
MLS Number: 202339454
APN: 71-09-14-153-007.000-023
- 1434 E 4th St
- 116 S Byrkit St
- 1521 Lincolnway E
- 120 Gernhart Ave
- 1132 E 3rd St
- 1301 E 6th St
- 13511 E 6th St
- 1726 Homewood Ave
- 1744 Homewood Ave
- 422 N Wenger Ave
- 118 S Merrifield Ave
- 2028 Linden Ave
- 2118 Homewood Ave
- 447 Edgewater Dr
- 726 E 3rd St
- Lot 32 A Forest River Run
- 723 E 5th St
- 2310 Homewood Ave
- 347 S Brook Ave
- 629 E 3rd St
