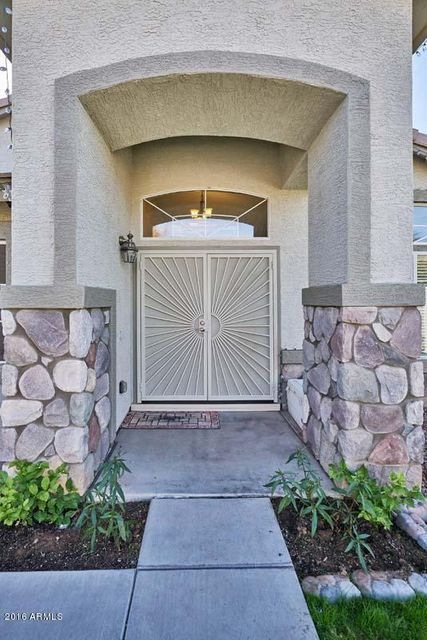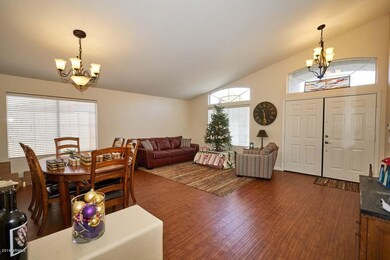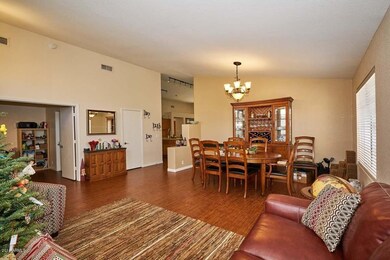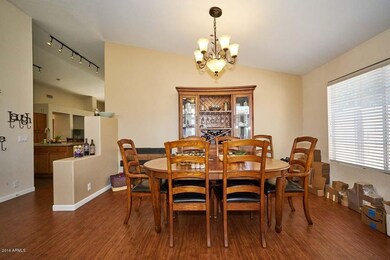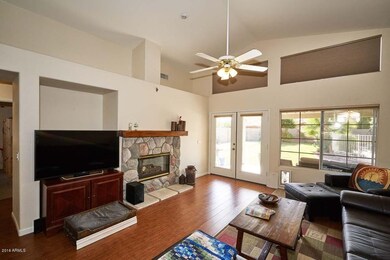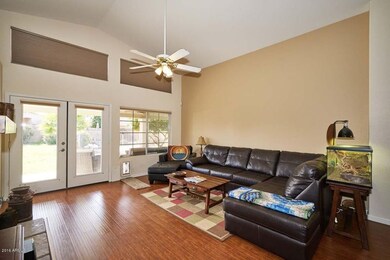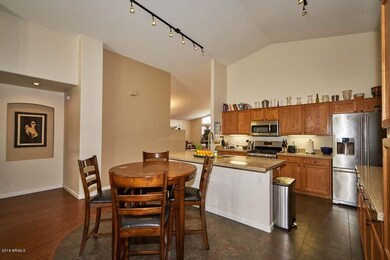
1429 E Flint St Chandler, AZ 85225
East Chandler NeighborhoodHighlights
- Play Pool
- Vaulted Ceiling
- Santa Barbara Architecture
- Willis Junior High School Rated A-
- Wood Flooring
- No HOA
About This Home
As of June 2019Not to be missed! Terrific floor plan in this open, light & bright home. Gorgeous laminate wood floors, spacious rooms, updated kitchen with stainless & granite. Formal living/dining rm, large office/den/5th bedroom with huge walk-in closet, great room w/ double french doors that open to backyard. Generous master w/ french doors leading to the rear grounds. Master bath has separate tub & shower, dual sinks & walk-in closet. Gorgeous backyard is oversized w/ private & grassy park-like yard, multiple patios adorned with misters and bistro lights and sparkling pool. This single-level home is stunning and offers plenty of space! Well maintained, fresh paint inside & out. N/S exposure. Ideal location. Nearby parks, NO HOA!! Relocation forces sale.
Last Agent to Sell the Property
Tom Weiskopf
Coldwell Banker Realty License #SA560650000 Listed on: 12/14/2016
Last Buyer's Agent
Leslie Jones
Interstate Investments License #SA653490000
Home Details
Home Type
- Single Family
Est. Annual Taxes
- $1,966
Year Built
- Built in 1997
Lot Details
- 9,004 Sq Ft Lot
- Block Wall Fence
- Misting System
- Front and Back Yard Sprinklers
- Sprinklers on Timer
- Grass Covered Lot
Parking
- 2 Car Direct Access Garage
- Garage Door Opener
Home Design
- Santa Barbara Architecture
- Wood Frame Construction
- Tile Roof
- Stucco
Interior Spaces
- 2,285 Sq Ft Home
- 1-Story Property
- Vaulted Ceiling
- Ceiling Fan
- Gas Fireplace
- Double Pane Windows
- Solar Screens
- Family Room with Fireplace
- Security System Owned
Kitchen
- Eat-In Kitchen
- Breakfast Bar
- Gas Cooktop
- Built-In Microwave
- Kitchen Island
Flooring
- Wood
- Carpet
- Laminate
- Tile
Bedrooms and Bathrooms
- 5 Bedrooms
- Primary Bathroom is a Full Bathroom
- 2 Bathrooms
- Dual Vanity Sinks in Primary Bathroom
- Bathtub With Separate Shower Stall
Accessible Home Design
- Accessible Closets
- Doors with lever handles
- No Interior Steps
- Multiple Entries or Exits
- Hard or Low Nap Flooring
Pool
- Play Pool
- Fence Around Pool
Outdoor Features
- Covered patio or porch
- Outdoor Storage
Schools
- Sanborn Elementary School
- Willis Junior High School
- Hamilton High School
Utilities
- Refrigerated Cooling System
- Heating System Uses Natural Gas
- High Speed Internet
- Cable TV Available
Listing and Financial Details
- Tax Lot 255
- Assessor Parcel Number 310-07-198
Community Details
Overview
- No Home Owners Association
- Association fees include no fees
- Tradition Unit 2 Subdivision
Recreation
- Community Playground
Ownership History
Purchase Details
Home Financials for this Owner
Home Financials are based on the most recent Mortgage that was taken out on this home.Purchase Details
Home Financials for this Owner
Home Financials are based on the most recent Mortgage that was taken out on this home.Purchase Details
Home Financials for this Owner
Home Financials are based on the most recent Mortgage that was taken out on this home.Purchase Details
Purchase Details
Home Financials for this Owner
Home Financials are based on the most recent Mortgage that was taken out on this home.Purchase Details
Home Financials for this Owner
Home Financials are based on the most recent Mortgage that was taken out on this home.Purchase Details
Home Financials for this Owner
Home Financials are based on the most recent Mortgage that was taken out on this home.Purchase Details
Home Financials for this Owner
Home Financials are based on the most recent Mortgage that was taken out on this home.Similar Homes in the area
Home Values in the Area
Average Home Value in this Area
Purchase History
| Date | Type | Sale Price | Title Company |
|---|---|---|---|
| Interfamily Deed Transfer | -- | Accommodation | |
| Warranty Deed | $381,000 | Greystone Title Agency Llc | |
| Cash Sale Deed | $346,000 | Equity Title Agency | |
| Warranty Deed | $319,800 | Equity Title Agency Inc | |
| Interfamily Deed Transfer | -- | None Available | |
| Warranty Deed | $181,500 | Security Title Agency | |
| Interfamily Deed Transfer | -- | Fidelity National Title Co | |
| Warranty Deed | $210,000 | Security Title Agency | |
| Warranty Deed | $149,155 | First American Title |
Mortgage History
| Date | Status | Loan Amount | Loan Type |
|---|---|---|---|
| Open | $304,800 | New Conventional | |
| Previous Owner | $287,820 | New Conventional | |
| Previous Owner | $184,950 | New Conventional | |
| Previous Owner | $178,164 | FHA | |
| Previous Owner | $301,000 | New Conventional | |
| Previous Owner | $210,000 | New Conventional | |
| Previous Owner | $119,300 | New Conventional |
Property History
| Date | Event | Price | Change | Sq Ft Price |
|---|---|---|---|---|
| 06/10/2019 06/10/19 | Sold | $381,000 | -2.3% | $167 / Sq Ft |
| 04/12/2019 04/12/19 | For Sale | $389,900 | +12.7% | $171 / Sq Ft |
| 01/04/2017 01/04/17 | Sold | $346,000 | -0.4% | $151 / Sq Ft |
| 12/21/2016 12/21/16 | Pending | -- | -- | -- |
| 12/14/2016 12/14/16 | For Sale | $347,500 | +8.7% | $152 / Sq Ft |
| 02/19/2016 02/19/16 | Sold | $319,800 | 0.0% | $140 / Sq Ft |
| 12/11/2015 12/11/15 | For Sale | $319,800 | +76.2% | $140 / Sq Ft |
| 04/25/2012 04/25/12 | Sold | $181,500 | 0.0% | $79 / Sq Ft |
| 04/13/2012 04/13/12 | Pending | -- | -- | -- |
| 04/10/2012 04/10/12 | Price Changed | $181,500 | +3.7% | $79 / Sq Ft |
| 04/02/2012 04/02/12 | For Sale | $175,000 | 0.0% | $77 / Sq Ft |
| 04/02/2012 04/02/12 | Price Changed | $175,000 | 0.0% | $77 / Sq Ft |
| 01/14/2012 01/14/12 | For Sale | $175,000 | -3.6% | $77 / Sq Ft |
| 12/08/2011 12/08/11 | Off Market | $181,500 | -- | -- |
| 08/16/2011 08/16/11 | For Sale | $175,000 | -- | $77 / Sq Ft |
Tax History Compared to Growth
Tax History
| Year | Tax Paid | Tax Assessment Tax Assessment Total Assessment is a certain percentage of the fair market value that is determined by local assessors to be the total taxable value of land and additions on the property. | Land | Improvement |
|---|---|---|---|---|
| 2025 | $2,155 | $31,043 | -- | -- |
| 2024 | $2,336 | $29,564 | -- | -- |
| 2023 | $2,336 | $45,370 | $9,070 | $36,300 |
| 2022 | $2,254 | $34,060 | $6,810 | $27,250 |
| 2021 | $2,362 | $32,380 | $6,470 | $25,910 |
| 2020 | $2,351 | $30,780 | $6,150 | $24,630 |
| 2019 | $2,262 | $29,070 | $5,810 | $23,260 |
| 2018 | $2,600 | $27,460 | $5,490 | $21,970 |
| 2017 | $2,442 | $25,580 | $5,110 | $20,470 |
| 2016 | $1,966 | $24,800 | $4,960 | $19,840 |
| 2015 | $1,905 | $24,950 | $4,990 | $19,960 |
Agents Affiliated with this Home
-

Seller's Agent in 2019
Nathan Janecek
Keller Williams Realty Sonoran Living
(480) 522-7576
108 Total Sales
-

Buyer's Agent in 2019
Darci Place
MMRE Advisors
(480) 466-1318
28 Total Sales
-
T
Seller's Agent in 2017
Tom Weiskopf
Coldwell Banker Realty
-
L
Buyer's Agent in 2017
Leslie Jones
Interstate Investments
-
R
Seller's Agent in 2016
Richard Wood
R.L. Wood & Company, L.L.C
-

Seller's Agent in 2012
Patti Snyder-Park
eXp Realty
(602) 684-7095
23 Total Sales
Map
Source: Arizona Regional Multiple Listing Service (ARMLS)
MLS Number: 5536017
APN: 310-07-198
- 1502 E Detroit St
- 1520 E Flint St
- 1328 E Binner Dr
- 110 N Velero St
- 1560 E Flint St
- 1202 E Binner Dr
- 1298 E Buffalo St
- 1640 E Tyson Place
- 524 N Leoma Ln
- 1075 E Chandler Blvd Unit 119
- 1075 E Chandler Blvd Unit 212
- 1075 E Chandler Blvd Unit 220
- 242 N Crosscreek Dr
- 1631 E Carla Vista Dr
- 245 N Bedford St
- 1643 E Oakland St
- 462 N Bedford Ct
- 155 N Lakeview Blvd Unit 206
- 1030 E Detroit St
- 1379 E Butler Cir
