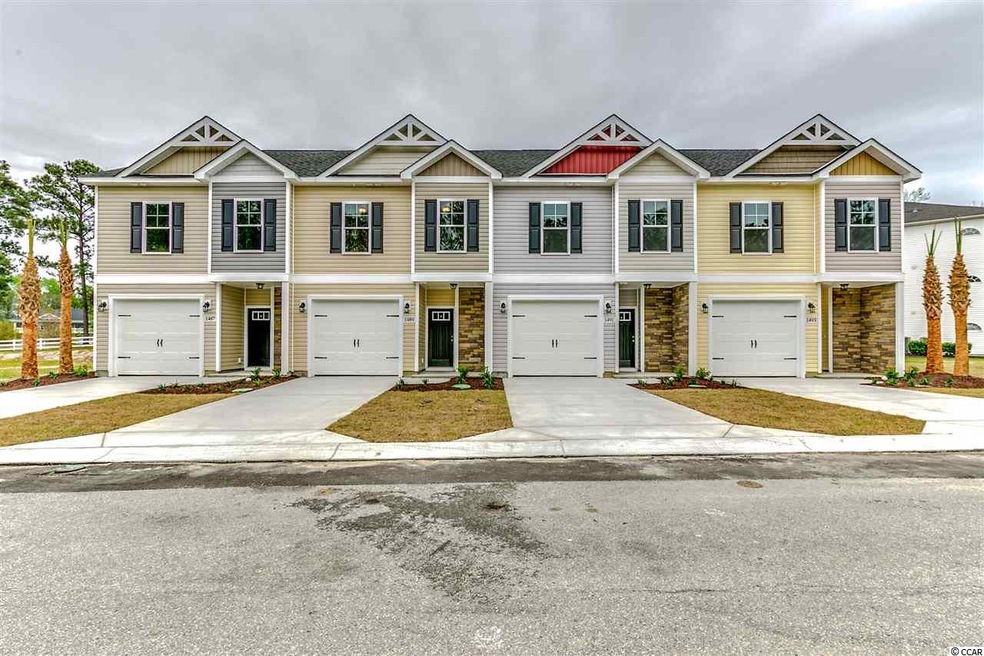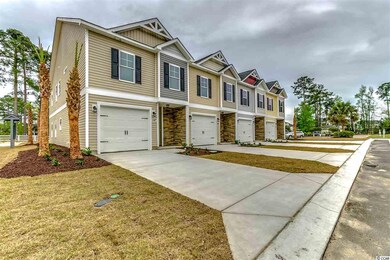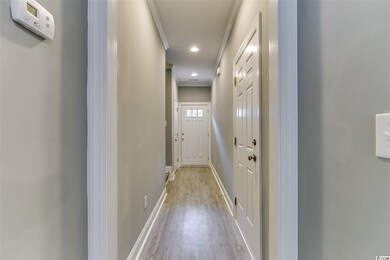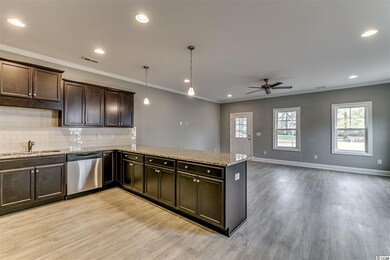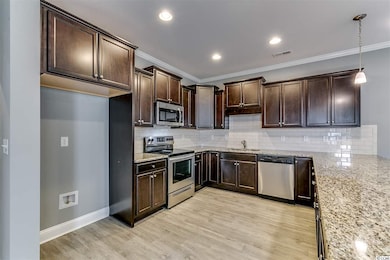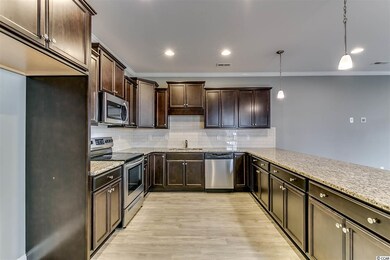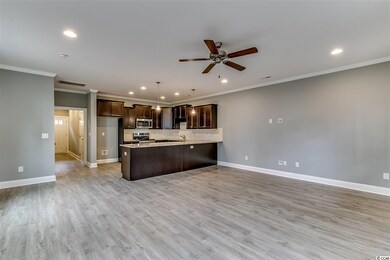
1429 Lanterns Rest Rd Unit 18 Myrtle Beach, SC 29579
Highlights
- Newly Remodeled
- Golf Course View
- Lawn
- River Oaks Elementary School Rated A
- End Unit
- Solid Surface Countertops
About This Home
As of July 2020NEW CONSTRUCTION!! 3 Bedroom / 2.5 Bath Luxury Townhouses with an attached 1 car garage. Located in within the award winning Arrowhead Golf Course community. From the moment you pull up to the property you will be taken back by the character of the exterior. Once you enter the home, your eyes will be drawn to the luxury vinyl tile that covers the entire living area of the main floor. The kitchen and living area is open and filled with natural light. Custom crown molding provides both character and charm to the space. The kitchen is a chef's dream come true! With tons of granite countertop space, top of the line stainless steel appliances and an ample amount of cabinetry, all of your meals will be prepared with a smile. Master bedroom is fit for a king. Featuring a large walk in closet, an en suite bathroom with double sinks, large shower and garden tub. You can enjoy your morning coffee or a late night cocktail overlooking the golf course on either your private balcony or screened in porch. Riverwalk is located just minutes away from shopping, restaurants, entertainment, MB airport, golf and the Atlantic Ocean. Schedule your showings today!!Square footage in approximate and not guaranteed. Buyer is responsible for verification.
Townhouse Details
Home Type
- Townhome
Est. Annual Taxes
- $915
Year Built
- Built in 2018 | Newly Remodeled
Lot Details
- End Unit
- Lawn
HOA Fees
- $90 Monthly HOA Fees
Home Design
- Bi-Level Home
- Slab Foundation
- Vinyl Siding
- Tile
Interior Spaces
- 1,600 Sq Ft Home
- Insulated Doors
- Entrance Foyer
- Combination Dining and Living Room
- Screened Porch
- Golf Course Views
- Washer and Dryer Hookup
Kitchen
- Breakfast Bar
- Range
- Microwave
- Dishwasher
- Stainless Steel Appliances
- Solid Surface Countertops
- Disposal
Flooring
- Carpet
- Laminate
Bedrooms and Bathrooms
- 3 Bedrooms
- Walk-In Closet
- Bathroom on Main Level
- Dual Vanity Sinks in Primary Bathroom
- Shower Only
- Garden Bath
Home Security
Outdoor Features
- Balcony
Schools
- Carolina Forest Elementary School
- Ocean Bay Middle School
- Carolina Forest High School
Utilities
- Central Heating and Cooling System
- Underground Utilities
- Water Heater
- Phone Available
- Cable TV Available
Community Details
Overview
- Association fees include electric common, trash pickup, landscape/lawn, legal and accounting, common maint/repair
Pet Policy
- Only Owners Allowed Pets
Security
- Fire and Smoke Detector
Ownership History
Purchase Details
Home Financials for this Owner
Home Financials are based on the most recent Mortgage that was taken out on this home.Purchase Details
Home Financials for this Owner
Home Financials are based on the most recent Mortgage that was taken out on this home.Purchase Details
Home Financials for this Owner
Home Financials are based on the most recent Mortgage that was taken out on this home.Similar Homes in Myrtle Beach, SC
Home Values in the Area
Average Home Value in this Area
Purchase History
| Date | Type | Sale Price | Title Company |
|---|---|---|---|
| Warranty Deed | $217,500 | -- | |
| Warranty Deed | $196,000 | -- | |
| Warranty Deed | $154,000 | -- |
Mortgage History
| Date | Status | Loan Amount | Loan Type |
|---|---|---|---|
| Previous Owner | $544,000 | New Conventional |
Property History
| Date | Event | Price | Change | Sq Ft Price |
|---|---|---|---|---|
| 07/31/2020 07/31/20 | Sold | $217,500 | -5.4% | $132 / Sq Ft |
| 06/19/2020 06/19/20 | Price Changed | $229,999 | -2.1% | $139 / Sq Ft |
| 06/04/2020 06/04/20 | For Sale | $235,000 | +19.9% | $142 / Sq Ft |
| 06/11/2019 06/11/19 | Sold | $196,000 | -2.0% | $123 / Sq Ft |
| 02/01/2019 02/01/19 | Price Changed | $199,900 | +2.8% | $125 / Sq Ft |
| 06/08/2018 06/08/18 | For Sale | $194,500 | -- | $122 / Sq Ft |
Tax History Compared to Growth
Tax History
| Year | Tax Paid | Tax Assessment Tax Assessment Total Assessment is a certain percentage of the fair market value that is determined by local assessors to be the total taxable value of land and additions on the property. | Land | Improvement |
|---|---|---|---|---|
| 2024 | $915 | $8,680 | $1,400 | $7,280 |
| 2023 | $915 | $8,680 | $1,400 | $7,280 |
| 2021 | $816 | $8,680 | $1,400 | $7,280 |
| 2020 | $2,383 | $7,600 | $1,400 | $6,200 |
| 2019 | $440 | $1,400 | $1,400 | $0 |
| 2018 | $456 | $2,100 | $2,100 | $0 |
Agents Affiliated with this Home
-
Paul Nunn

Seller's Agent in 2020
Paul Nunn
CB Sea Coast Advantage MB
(843) 902-1615
2 in this area
56 Total Sales
-
Carrie Gerald

Buyer's Agent in 2020
Carrie Gerald
Realty ONE Group DocksideNorth
(843) 421-3583
6 in this area
174 Total Sales
-
Peter Sollecito

Seller's Agent in 2019
Peter Sollecito
CB Sea Coast Advantage MI
(843) 457-5592
96 in this area
1,257 Total Sales
Map
Source: Coastal Carolinas Association of REALTORS®
MLS Number: 1812613
APN: 42713040077
- 1487 Lanterns Rest Rd Unit 4
- 1505 Lanterns Rest Rd Unit 301
- 1525 Lanterns Rest Rd Unit 103
- 1525 Lanterns Rest Rd Unit 304
- 1525 Lanterns Rest Rd Unit 102
- 1525 Lanterns Rest Rd Unit 301 Riverwalk
- 1525 Lanterns Rest Rd Unit 203
- 682 Riverwalk Dr Unit 102
- 679 Riverwalk Dr Unit 202
- 679 Riverwalk Dr Unit 201
- 683 Riverwalk Dr Unit 302
- 686 Riverwalk Dr Unit 204
- 1529 Lanterns Rest Rd Unit 201 Riverwalk
- 690 Riverwalk Dr Unit Riverwalk 201
- 1533 Lanterns Rest Rd Unit 304
- 1533 Lanterns Rest Rd Unit 102
- 1514 Lanterns Rest Rd Unit 304
- 695 Riverwalk Dr Unit 5-302
- 1538 Lanterns Rest Rd Unit 103, Riverwalk II G
- 1538 Lanterns Rest Rd Unit 303
