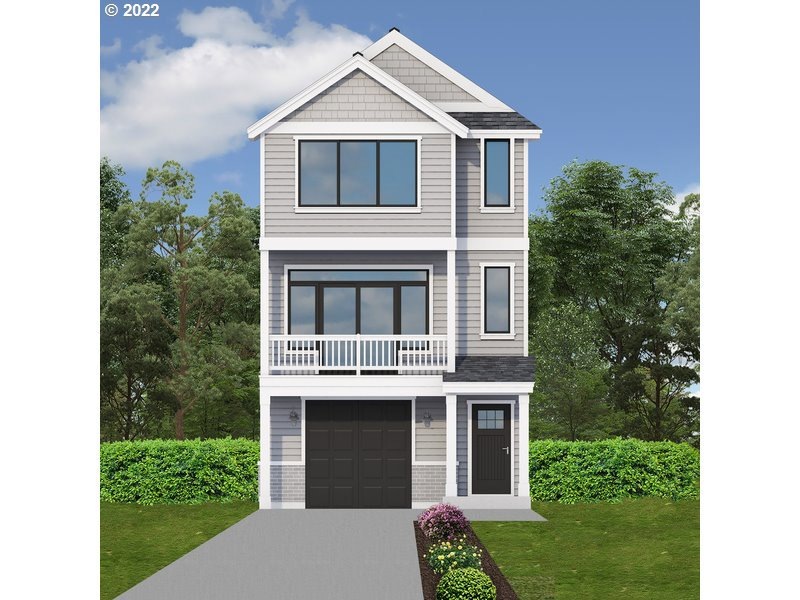
$469,900
- 3 Beds
- 2.5 Baths
- 1,890 Sq Ft
- 200 E 3rd St
- Newberg, OR
Your search is over! Don’t miss the opportunity to view this charming 1901 Craftsman home, featuring beautiful hardwood floors and an abundance of natural light. The private, spacious backyard is perfect for outdoor relaxation and includes a handy storage shed. The kitchen comes fully equipped with all major appliances and boasts a convenient walk-in pantry. A separate laundry room with a
Ben Nelson eXp Realty, LLC
