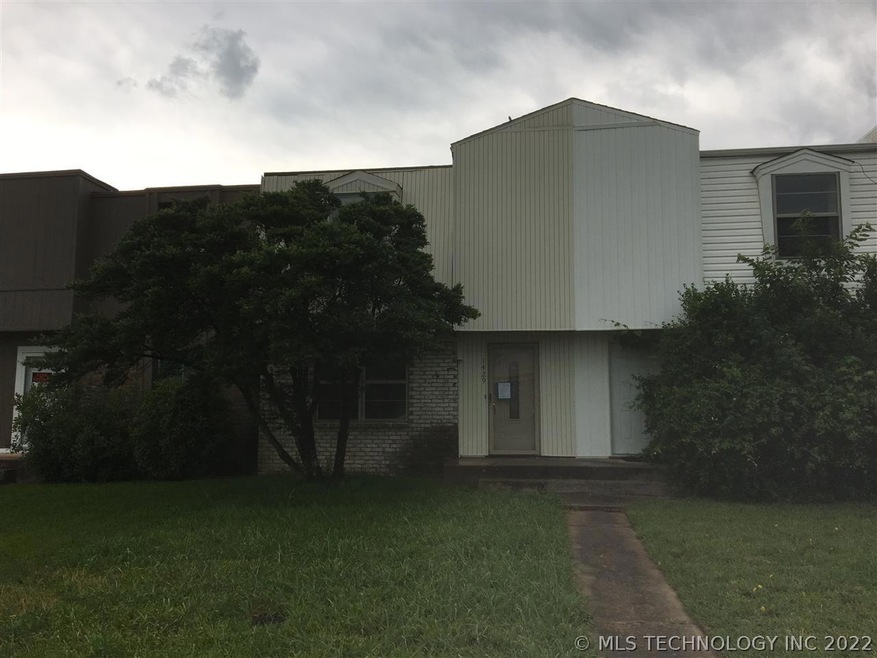1429 Northglen St Ardmore, OK 73401
Estimated Value: $100,000 - $132,187
2
Beds
1.5
Baths
1,266
Sq Ft
$91/Sq Ft
Est. Value
Highlights
- 1 Fireplace
- Zoned Cooling
- Carpet
- Balcony
- Partially Fenced Property
About This Home
As of July 2018Conveniently located townhouse in Stoneridge Manor. Optional HOA that covers yard maintenance. Two story, two bedroom, one and a half bath. Upstairs bedroom has a walk out balcony. Covered parking in the back for two cars. Case Number: 421-449923 “HUD homes are Sold As Is” www.chronossolutions.com www.HudHomeStore.com
Property Details
Home Type
- Multi-Family
Est. Annual Taxes
- $685
Year Built
- Built in 1980
Lot Details
- 1,680 Sq Ft Lot
- Partially Fenced Property
Home Design
- Quadruplex
- Brick Exterior Construction
Interior Spaces
- 1,266 Sq Ft Home
- 2-Story Property
- 1 Fireplace
- Crawl Space
Kitchen
- Oven
- Range
Flooring
- Carpet
- Vinyl
Bedrooms and Bathrooms
- 2 Bedrooms
Additional Features
- Balcony
- Zoned Cooling
Community Details
- Stoneridge Subdivision
Ownership History
Date
Name
Owned For
Owner Type
Purchase Details
Listed on
May 25, 2018
Closed on
Jul 30, 2018
Sold by
Secretary Of Hud
Bought by
Schwartz Stephanie L
List Price
$40,000
Sold Price
$38,000
Premium/Discount to List
-$2,000
-5%
Current Estimated Value
Home Financials for this Owner
Home Financials are based on the most recent Mortgage that was taken out on this home.
Estimated Appreciation
$77,547
Avg. Annual Appreciation
16.36%
Original Mortgage
$34,314
Interest Rate
4.5%
Mortgage Type
Commercial
Purchase Details
Closed on
Apr 2, 2018
Sold by
Us Bank Na
Bought by
The Secretary Of Hud
Purchase Details
Closed on
Jan 10, 2018
Sold by
Blount Joshua M and Blount Joshua Mark
Bought by
U S Bank National Association
Purchase Details
Closed on
Nov 9, 2008
Sold by
Upton Allen C and Upton Carolyn
Bought by
Blount Joshua M
Home Financials for this Owner
Home Financials are based on the most recent Mortgage that was taken out on this home.
Original Mortgage
$71,581
Interest Rate
5.98%
Mortgage Type
FHA
Create a Home Valuation Report for This Property
The Home Valuation Report is an in-depth analysis detailing your home's value as well as a comparison with similar homes in the area
Home Values in the Area
Average Home Value in this Area
Purchase History
| Date | Buyer | Sale Price | Title Company |
|---|---|---|---|
| Schwartz Stephanie L | $38,000 | Stewart Abstract And Title O | |
| The Secretary Of Hud | -- | Servicelink | |
| U S Bank National Association | $64,042 | None Available | |
| Blount Joshua M | $72,000 | -- |
Source: Public Records
Mortgage History
| Date | Status | Borrower | Loan Amount |
|---|---|---|---|
| Closed | Schwartz Stephanie L | $34,314 | |
| Previous Owner | Blount Joshua M | $71,581 |
Source: Public Records
Property History
| Date | Event | Price | List to Sale | Price per Sq Ft |
|---|---|---|---|---|
| 07/31/2018 07/31/18 | Sold | $38,000 | -5.0% | $30 / Sq Ft |
| 05/25/2018 05/25/18 | Pending | -- | -- | -- |
| 05/25/2018 05/25/18 | For Sale | $40,000 | -- | $32 / Sq Ft |
Source: MLS Technology
Tax History Compared to Growth
Tax History
| Year | Tax Paid | Tax Assessment Tax Assessment Total Assessment is a certain percentage of the fair market value that is determined by local assessors to be the total taxable value of land and additions on the property. | Land | Improvement |
|---|---|---|---|---|
| 2024 | $1,040 | $9,795 | $1,800 | $7,995 |
| 2023 | $978 | $9,328 | $1,800 | $7,528 |
| 2022 | $849 | $8,884 | $1,800 | $7,084 |
| 2021 | $854 | $8,461 | $1,800 | $6,661 |
| 2020 | $821 | $8,255 | $1,207 | $7,048 |
| 2019 | $763 | $7,862 | $1,289 | $6,573 |
| 2018 | $739 | $7,487 | $769 | $6,718 |
| 2017 | $652 | $7,131 | $744 | $6,387 |
| 2016 | $633 | $6,792 | $717 | $6,075 |
| 2015 | $497 | $6,468 | $121 | $6,347 |
| 2014 | $588 | $6,566 | $121 | $6,445 |
Source: Public Records
Map
Source: MLS Technology
MLS Number: 34047
APN: 1240-00-001-001-0-001-00
Nearby Homes
- 1620 Shenandoah Dr
- 1017 Maxwell St NW
- 1496 US Highway 77
- 1717 Red Oak Dr
- 1802 Kendall Dr
- 1626 N Cedar Loop
- 923 Maxwell St NW
- 1029 Northwest Blvd
- 912 Elm St
- 912 Maxwell St NW
- 1111 Prairie Valley Rd
- 1907 Robison St
- 2001 Robison St NW
- 809 Campbell St
- 0 Veterans Blvd Unit 2542555
- 723 Maxwell St NW
- 722 Maxwell St NW
- 718 Ash St
- 715 Ash St
- 800 Cottonwood St
- 1431 Northglen St
- 1433 Northglen St
- 1427 Northglen St
- 1427 Northglen Blvd
- 1435 Northglen St
- 1425 Northglen St
- 1423 Northglen St
- 1437 Northglen St
- 1421 Northglen St
- 1419 Northglen St
- 1432 S Stoneridge Manor
- 1428 S Stoneridge Manor
- 1417 Northglen St
- 1415 Northglen St
- 1634 Shenandoah Dr
- 1424 S Stoneridge Manor
- 1635 Shenandoah Ridge
- 1413 Northglen St
- 1422 S Stoneridge Manor
- 1632 Shenandoah Dr
