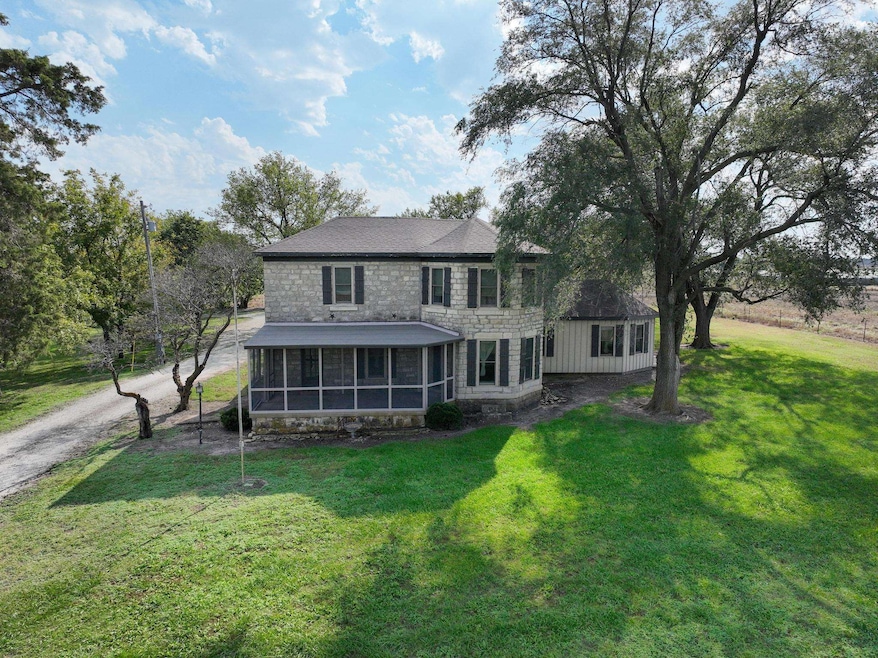1429 US Highway 50 Peabody, KS 66866
Estimated payment $1,908/month
Highlights
- Sun or Florida Room
- No HOA
- Walk-In Closet
- Mud Room
- Storm Windows
- Patio
About This Home
Who do you know that is looking for a beautiful remodeled stone home? This 4 bdr, 2 1/2 bath home on 3+/- acres has been completely remodeled w/ new kitchen, huge master bedroom w/ on suite that features a full walk-in onyx shower, walk-in closet, separate tub and double sinks. It also has a formal dining room, living room, screened in porch area and a large family room w/ wood burning fireplace w/ georgous mantel. There are 2 separate upstairs areas, on of them has 2 bedroom w/ full bath and the other is a great office or 4th bedroom. Laundry is a huge mud room area on main floor. Outside the property has a 2 car garage close to home along with a newer 34x30 shed w/ full loft area for your "toys". This is a beautiful property along higway 50 within a mile of Peabody. It has rural water and a well for outside watering. Another feature is the low utility bills as it is heated/cooled w/ a geo thermal system. If you are looking for a property w/ small acreage w/ good road access and close to amenities this is the home you are looking for. Call your favorite Realtor today for an appointment.
Home Details
Home Type
- Single Family
Est. Annual Taxes
- $2,376
Year Built
- Built in 1890
Parking
- 4 Car Garage
Home Design
- Composition Roof
Interior Spaces
- 3,324 Sq Ft Home
- Ceiling Fan
- Wood Burning Fireplace
- Mud Room
- Family Room with Fireplace
- Living Room
- Dining Room
- Sun or Florida Room
Kitchen
- Microwave
- Dishwasher
Flooring
- Carpet
- Vinyl
Bedrooms and Bathrooms
- 3 Bedrooms
- Walk-In Closet
Laundry
- Laundry Room
- Laundry on main level
- 220 Volts In Laundry
Basement
- Basement Cellar
- Crawl Space
Home Security
- Storm Windows
- Storm Doors
Schools
- Peabody-Burns Elementary School
- Peabody-Burns High School
Utilities
- Forced Air Heating and Cooling System
- Geothermal Heating and Cooling
- Irrigation Well
- Lagoon System
Additional Features
- Patio
- 3.5 Acre Lot
Community Details
- No Home Owners Association
- None Listed On Tax Record Subdivision
Listing and Financial Details
- Assessor Parcel Number 253-05-0-00-00-002.01-0
Map
Home Values in the Area
Average Home Value in this Area
Tax History
| Year | Tax Paid | Tax Assessment Tax Assessment Total Assessment is a certain percentage of the fair market value that is determined by local assessors to be the total taxable value of land and additions on the property. | Land | Improvement |
|---|---|---|---|---|
| 2025 | $2,812 | $20,726 | $1,423 | $19,303 |
| 2024 | $2,501 | $17,724 | $1,423 | $16,301 |
| 2023 | $2,382 | $16,000 | $1,268 | $14,732 |
| 2022 | $2,100 | $15,160 | $1,268 | $13,892 |
| 2021 | $2,195 | $15,069 | $1,268 | $13,801 |
| 2020 | $2,007 | $13,349 | $1,323 | $12,026 |
| 2019 | $1,869 | $13,239 | $1,328 | $11,911 |
| 2018 | $1,869 | $12,858 | $1,328 | $11,530 |
| 2017 | $1,878 | $12,979 | $1,319 | $11,660 |
| 2016 | -- | $12,481 | $1,304 | $11,177 |
| 2015 | -- | $12,236 | $1,289 | $10,947 |
| 2014 | -- | $12,655 | $1,271 | $11,384 |
Property History
| Date | Event | Price | List to Sale | Price per Sq Ft |
|---|---|---|---|---|
| 10/15/2025 10/15/25 | For Sale | $325,000 | -- | $98 / Sq Ft |
Purchase History
| Date | Type | Sale Price | Title Company |
|---|---|---|---|
| Deed | $35,000 | -- |
Source: South Central Kansas MLS
MLS Number: 663488
APN: 253-05-0-00-00-002.01-0







