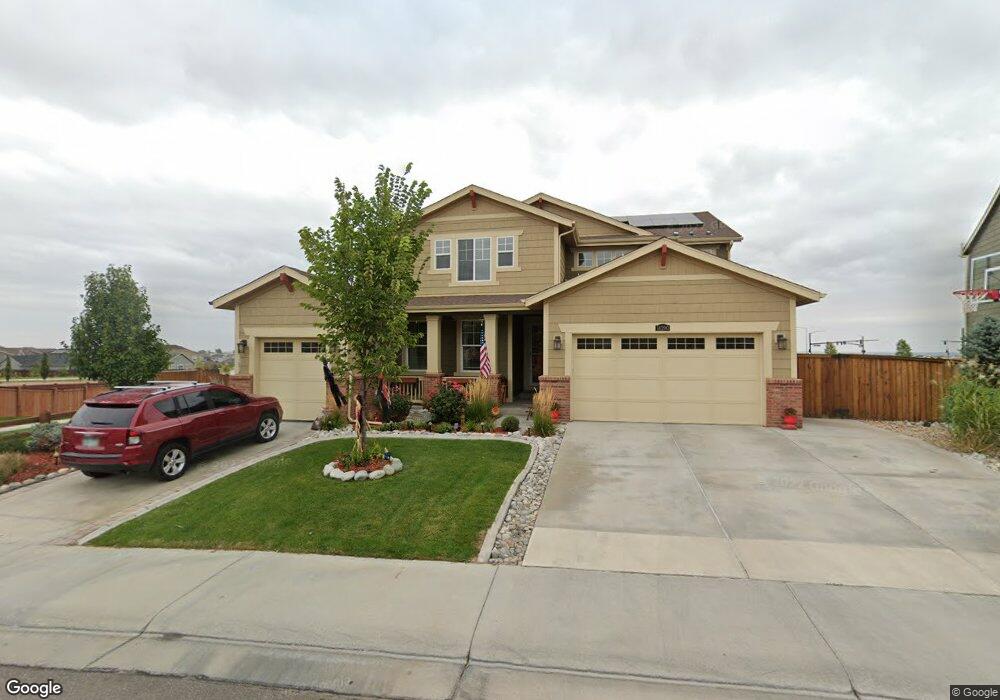14290 Hudson St Thornton, CO 80602
Lewis Pointe NeighborhoodEstimated Value: $908,000 - $972,000
7
Beds
6
Baths
6,257
Sq Ft
$150/Sq Ft
Est. Value
About This Home
This home is located at 14290 Hudson St, Thornton, CO 80602 and is currently estimated at $939,568, approximately $150 per square foot. 14290 Hudson St is a home located in Adams County with nearby schools including Eagleview Elementary School, Rocky Top Middle School, and Horizon High School.
Ownership History
Date
Name
Owned For
Owner Type
Purchase Details
Closed on
Jun 7, 2021
Sold by
Elkins Scott and Garcia Tracy
Bought by
Shockey Adam and Shockey Jessica
Current Estimated Value
Home Financials for this Owner
Home Financials are based on the most recent Mortgage that was taken out on this home.
Original Mortgage
$596,850
Outstanding Balance
$540,373
Interest Rate
2.9%
Mortgage Type
New Conventional
Estimated Equity
$399,195
Purchase Details
Closed on
Jun 15, 2016
Sold by
Lennar Colorado Llc
Bought by
Elkins Scott and Garcia Tracy
Home Financials for this Owner
Home Financials are based on the most recent Mortgage that was taken out on this home.
Original Mortgage
$424,297
Interest Rate
3.42%
Mortgage Type
FHA
Create a Home Valuation Report for This Property
The Home Valuation Report is an in-depth analysis detailing your home's value as well as a comparison with similar homes in the area
Home Values in the Area
Average Home Value in this Area
Purchase History
| Date | Buyer | Sale Price | Title Company |
|---|---|---|---|
| Shockey Adam | $832,500 | Fidelity National Title | |
| Elkins Scott | $612,850 | North American Title |
Source: Public Records
Mortgage History
| Date | Status | Borrower | Loan Amount |
|---|---|---|---|
| Open | Shockey Adam | $596,850 | |
| Previous Owner | Elkins Scott | $424,297 |
Source: Public Records
Tax History Compared to Growth
Tax History
| Year | Tax Paid | Tax Assessment Tax Assessment Total Assessment is a certain percentage of the fair market value that is determined by local assessors to be the total taxable value of land and additions on the property. | Land | Improvement |
|---|---|---|---|---|
| 2024 | $9,837 | $59,440 | $9,880 | $49,560 |
| 2023 | $9,772 | $65,830 | $6,770 | $59,060 |
| 2022 | $8,506 | $47,210 | $6,950 | $40,260 |
| 2021 | $8,507 | $47,210 | $6,950 | $40,260 |
| 2020 | $9,472 | $47,410 | $7,150 | $40,260 |
| 2019 | $8,949 | $47,410 | $7,150 | $40,260 |
| 2018 | $8,268 | $43,140 | $7,200 | $35,940 |
| 2017 | $7,817 | $43,140 | $7,200 | $35,940 |
| 2016 | $221 | $1,310 | $1,310 | $0 |
| 2015 | $221 | $1,310 | $1,310 | $0 |
| 2014 | -- | $10 | $10 | $0 |
Source: Public Records
Map
Nearby Homes
- 14246 Glencoe St
- 5261 E 143rd Dr
- Alameda Plan at Dillon Pointe - City
- 14450 Hudson St
- 14533 Hudson Way
- 14593 Hudson Way
- 14741 Hudson Way
- 14480 Hudson St
- 14513 Hudson Way
- 14174 Hudson Way
- 14523 Hudson Way
- 14241 Ivanhoe St
- 14542 Hudson Way
- 14553 Hudson Way
- 14583 Hudson Way
- 14573 Hudson St
- 14701 Hudson St
- SuperHome Plan at Willow Bend - The Grand Collection
- Stonehaven Plan at Willow Bend - The Monarch Collection
- Prescott Plan at Willow Bend - The Grand Collection
- 14280 Hudson St
- 5481 E 143rd Dr
- 14270 Hudson St
- 14277 Hudson St
- 5472 E 143rd Dr
- 5451 E 143rd Dr
- 14267 Hudson St
- 14260 Hudson St
- 5442 E 143rd Dr
- 5421 E 143rd Dr
- 14272 Grape St
- 14257 Hudson St
- 14250 Hudson St
- 14262 Grape St
- 5391 E 143rd Dr
- 14247 Hudson St
- 14252 Grape St
- 14240 Hudson St
- 5382 E 143rd Dr
- 5371 E 143rd Dr
