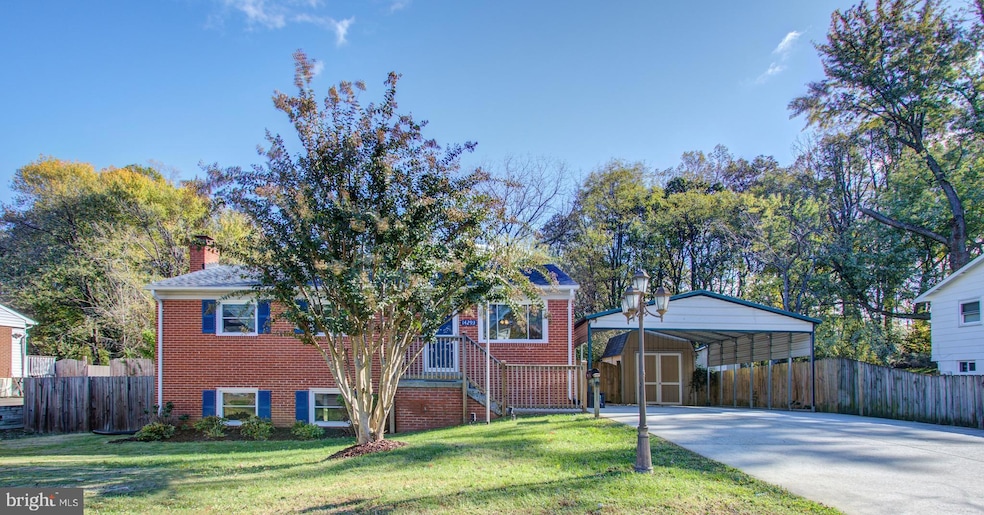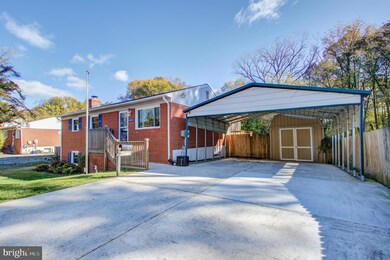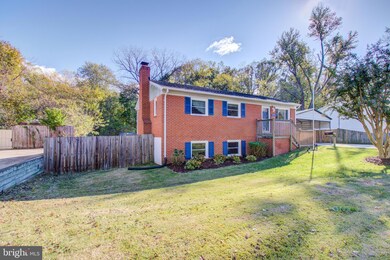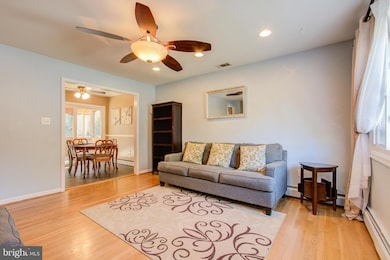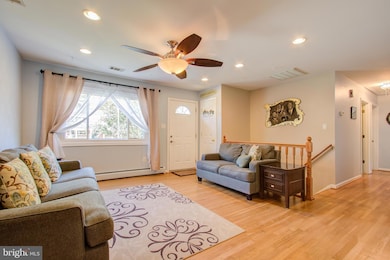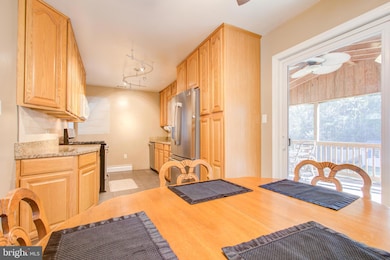
14293 Fontana Ct Woodbridge, VA 22193
Forestdale NeighborhoodEstimated Value: $454,000 - $502,000
Highlights
- Deck
- Raised Ranch Architecture
- Main Floor Bedroom
- Traditional Floor Plan
- Wood Flooring
- No HOA
About This Home
As of December 2020Absolutely Stunning Brick Raised Rambler! From the Moment You Enter this Beautiful Home You Will Find the Current Owners Have Taken Great Pride in It! Hardwood Floors in Living Room and Hall Welcome You! The Dining Area and Kitchen Have Lovely Ceramic Flooring, Fully Remodeled Kitchen with Granite Counters, Travertine Backsplash, New Lighting, Stainless Steel Frigidaire Professional Series Appliances With 5 Burner Gas Stove/Convection Oven and French Door Refrigerator with 2 Ice Makers. From the Dining Area You Can Walkout to The Screened-In Deck Area and Relax After A Long Day! The Fully Remodeled Bathroom Has Pulse Showerspa Shower System with Rain Showerhead, 3 Body Massagers, Handheld Sprayer and Jetted Tub. There are Also 3 Bedrooms on the Main Level. Downstairs You Will Find a Fully Finished Lower Level with Family Room, Gas Fireplace and Workout/Bonus Room with Professional Grade Rubber Gym Flooring. The Large Laundry Room Has Plenty of Shelving/Cabinets for Additional Storage. You Will Also Find a Walkout to the Patio, Fenced Backyard, 2 Large Sheds and Playset with Slide and Sandbox For The Little Ones!
Home Details
Home Type
- Single Family
Est. Annual Taxes
- $3,768
Year Built
- Built in 1969
Lot Details
- 0.3 Acre Lot
- Privacy Fence
- Wood Fence
- Back Yard Fenced
- Property is in very good condition
- Property is zoned RPC
Home Design
- Raised Ranch Architecture
- Architectural Shingle Roof
- Vinyl Siding
- Brick Front
Interior Spaces
- Property has 2 Levels
- Traditional Floor Plan
- Ceiling Fan
- Self Contained Fireplace Unit Or Insert
- Fireplace Mantel
- Brick Fireplace
- Gas Fireplace
- Family Room
- Living Room
- Formal Dining Room
Kitchen
- Gas Oven or Range
- Built-In Microwave
- Freezer
- Dishwasher
- Stainless Steel Appliances
- Upgraded Countertops
- Disposal
Flooring
- Wood
- Carpet
- Ceramic Tile
Bedrooms and Bathrooms
- 3 Main Level Bedrooms
Laundry
- Laundry Room
- Laundry on lower level
- Dryer
- Washer
Finished Basement
- Walk-Out Basement
- Basement Fills Entire Space Under The House
- Water Proofing System
- Natural lighting in basement
Parking
- 6 Parking Spaces
- 4 Driveway Spaces
- 2 Detached Carport Spaces
Outdoor Features
- Deck
- Enclosed patio or porch
- Shed
- Play Equipment
Schools
- Bel Air Elementary School
- George M. Hampton Middle School
- Gar-Field High School
Utilities
- Central Air
- Vented Exhaust Fan
- Hot Water Baseboard Heater
- Natural Gas Water Heater
Community Details
- No Home Owners Association
- Built by HYLTON
- Dale City Subdivision
Listing and Financial Details
- Tax Lot 9
- Assessor Parcel Number 8192-80-7502
Ownership History
Purchase Details
Purchase Details
Home Financials for this Owner
Home Financials are based on the most recent Mortgage that was taken out on this home.Purchase Details
Home Financials for this Owner
Home Financials are based on the most recent Mortgage that was taken out on this home.Purchase Details
Home Financials for this Owner
Home Financials are based on the most recent Mortgage that was taken out on this home.Similar Homes in Woodbridge, VA
Home Values in the Area
Average Home Value in this Area
Purchase History
| Date | Buyer | Sale Price | Title Company |
|---|---|---|---|
| Barrientos Arturo | -- | None Available | |
| Barrientos Arturo | $365,000 | Titan Title Llc | |
| Erlichman Joshua L | $268,000 | -- | |
| Dolbeer Gregg C | $118,000 | -- |
Mortgage History
| Date | Status | Borrower | Loan Amount |
|---|---|---|---|
| Previous Owner | Barrientos Arturo | $255,500 | |
| Previous Owner | Erlichman Joshua L | $269,978 | |
| Previous Owner | Erlichman Joshua L | $273,762 | |
| Previous Owner | Dolbeer Gregg C | $80,000 | |
| Previous Owner | Dolbeer Gregg C | $300,000 | |
| Previous Owner | Dolbeer Gregg C | $56,250 | |
| Previous Owner | Dolbeer Gregg C | $98,300 | |
| Previous Owner | Dolbeer Gregg C | $114,450 |
Property History
| Date | Event | Price | Change | Sq Ft Price |
|---|---|---|---|---|
| 12/19/2020 12/19/20 | Sold | $365,000 | 0.0% | $222 / Sq Ft |
| 11/24/2020 11/24/20 | Pending | -- | -- | -- |
| 11/21/2020 11/21/20 | Price Changed | $364,900 | -2.7% | $222 / Sq Ft |
| 11/05/2020 11/05/20 | For Sale | $374,900 | +39.9% | $228 / Sq Ft |
| 10/17/2013 10/17/13 | Sold | $268,000 | -1.8% | $163 / Sq Ft |
| 09/09/2013 09/09/13 | Pending | -- | -- | -- |
| 08/23/2013 08/23/13 | For Sale | $272,900 | -- | $166 / Sq Ft |
Tax History Compared to Growth
Tax History
| Year | Tax Paid | Tax Assessment Tax Assessment Total Assessment is a certain percentage of the fair market value that is determined by local assessors to be the total taxable value of land and additions on the property. | Land | Improvement |
|---|---|---|---|---|
| 2024 | $3,930 | $395,200 | $135,700 | $259,500 |
| 2023 | $3,973 | $381,800 | $132,900 | $248,900 |
| 2022 | $4,256 | $374,000 | $123,100 | $250,900 |
| 2021 | $4,249 | $345,700 | $110,900 | $234,800 |
| 2020 | $4,697 | $303,000 | $104,700 | $198,300 |
| 2019 | $4,573 | $295,000 | $100,600 | $194,400 |
| 2018 | $3,491 | $289,100 | $97,700 | $191,400 |
| 2017 | $3,430 | $275,200 | $92,200 | $183,000 |
| 2016 | $3,262 | $263,800 | $89,600 | $174,200 |
| 2015 | $2,847 | $244,700 | $86,600 | $158,100 |
| 2014 | $2,847 | $225,800 | $84,200 | $141,600 |
Agents Affiliated with this Home
-
Stacy Magid

Seller's Agent in 2020
Stacy Magid
Century 21 New Millennium
(703) 599-5337
1 in this area
58 Total Sales
-
Jose Rivera

Buyer's Agent in 2020
Jose Rivera
Samson Properties
(703) 582-6867
1 in this area
84 Total Sales
-
Kelly Thomas

Seller's Agent in 2013
Kelly Thomas
Samson Properties
(703) 405-2222
70 Total Sales
Map
Source: Bright MLS
MLS Number: VAPW508548
APN: 8192-80-7502
- 14332 Ferndale Rd
- 13970 Englefield Dr Unit 207
- 14504 Fullerton Rd
- 3521 Forestdale Ave
- 14388 Fontaine Ct
- 14394 Fontaine Ct
- 14166 Cuddy Loop Unit 101
- 14434 Falmouth Dr
- 14436 Falmouth Dr
- 14162 Cuddy Loop Unit 102
- 3803 Danbury Ct
- 14526 Fullerton Rd
- 14150 Cuddy Loop Unit 302
- 14184 Cuddy Loop Unit 103
- 14454 Belvedere Dr
- 14365 Berkshire Dr
- 3820 Danbury Ct
- 14197 Cuddy Loop Unit 104
- 14475 Belvedere Dr
- 4131 Ferrara Terrace
- 14293 Fontana Ct
- 14291 Fontana Ct
- 14295 Fontana Ct
- 14289 Fontana Ct
- 14297 Fontana Ct
- 14296 Fontana Ct
- 14294 Fontana Ct
- 14298 Fontana Ct
- 14287 Fontana Ct
- 14292 Fontana Ct
- 14299 Fontana Ct
- 3808 Fairhope Rd
- 3804 Fairhope Rd
- 14285 Fontana Ct
- 14290 Fontana Ct
- 14213 Fallbrook Ln
- 14215 Fallbrook Ln
- 14211 Fallbrook Ln
- 3802 Fairhope Rd
- 14214 Ferndale Rd
