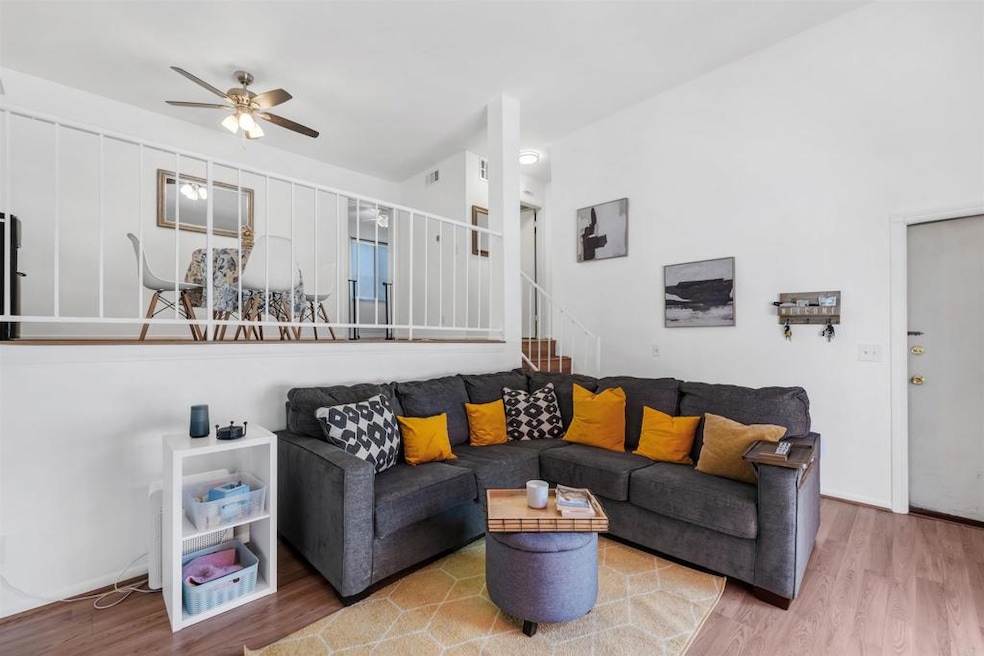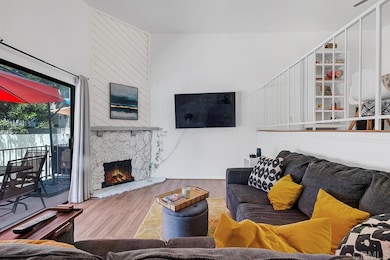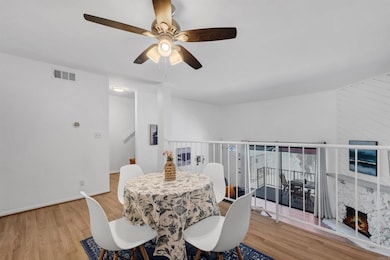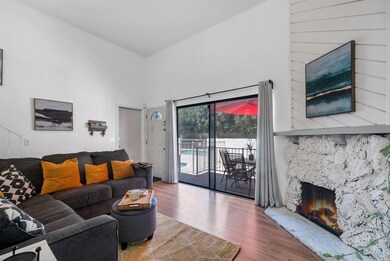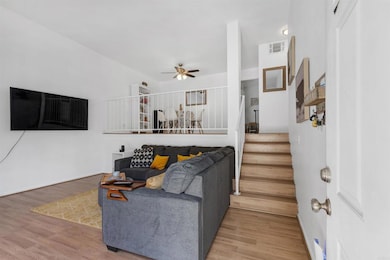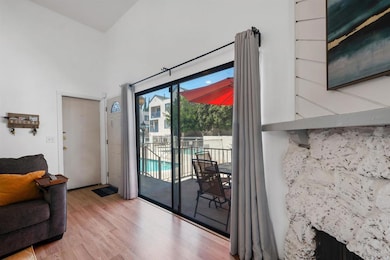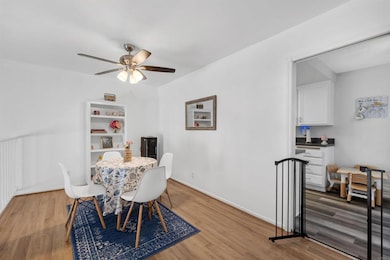14293 Foothill Blvd Unit 19 Sylmar, CA 91342
Estimated payment $3,182/month
Highlights
- Community Pool
- Laundry Room
- No Heating
- 2 Car Attached Garage
- Central Air
About This Home
Seller will entertain offer from $445,000 to $475,000. Step into this spacious, move-in ready condo with an open loft feel in the heart of Sylmar! As you enter, you’re welcomed by a bright and inviting living room—perfect for hosting family and friends. A cozy fireplace adds warmth and charm, while a sliding glass door opens to your private patio, letting in a refreshing breeze and offering views of the common grounds, sparkling pool, and relaxing spa. Just a few steps up, you’ll find a loft-style dining area with plenty of room to enjoy meals comfortably. The dining space flows seamlessly into the well-appointed kitchen, complete with ample cabinet space to store all your cooking essentials. A convenient half-bathroom is also located on this level—ideal for guests. Upstairs, you’ll discover two generously sized bedrooms, each with its own private en-suite bathroom for maximum comfort and privacy. Between the bedrooms is a laundry area, making laundry days easy and efficient. The primary suite boasts abundant closet space and a thoughtful layout that allows for a private workspace or reading nook. Additional highlights include central A/C, high ceilings, and a spacious 2-car garage. This home offers the perfect blend of comfort, convenience, and community amenities—all in a great Sylmar location.
Listing Agent
eXp Realty of California, Inc. Brokerage Email: aldovides@gmail.com License #01807477 Listed on: 10/10/2025

Property Details
Home Type
- Condominium
Est. Annual Taxes
- $4,630
Year Built
- Built in 1980
HOA Fees
- $450 Monthly HOA Fees
Parking
- 2 Car Attached Garage
Home Design
- Entry on the 1st floor
Interior Spaces
- 1,159 Sq Ft Home
- 3-Story Property
- Family Room with Fireplace
Kitchen
- Gas Range
- Microwave
- Dishwasher
Bedrooms and Bathrooms
- 2 Bedrooms
- All Upper Level Bedrooms
Laundry
- Laundry Room
- Dryer
- Washer
Schools
- Sylmar High School
Utilities
- Central Air
- No Heating
Additional Features
- Two or More Common Walls
- Urban Location
Listing and Financial Details
- Tax Tract Number 36987
- Assessor Parcel Number 2504007062
- $100 per year additional tax assessments
Community Details
Overview
- 22 Units
- Cascade Place Association, Phone Number (818) 905-7306
- Cascade Place
Recreation
- Community Pool
- Community Spa
Map
Home Values in the Area
Average Home Value in this Area
Tax History
| Year | Tax Paid | Tax Assessment Tax Assessment Total Assessment is a certain percentage of the fair market value that is determined by local assessors to be the total taxable value of land and additions on the property. | Land | Improvement |
|---|---|---|---|---|
| 2025 | $4,630 | $379,271 | $212,504 | $166,767 |
| 2024 | $4,630 | $371,836 | $208,338 | $163,498 |
| 2023 | $4,541 | $364,546 | $204,253 | $160,293 |
| 2022 | $4,329 | $357,399 | $200,249 | $157,150 |
| 2021 | $4,273 | $350,392 | $196,323 | $154,069 |
| 2019 | $4,144 | $340,000 | $190,500 | $149,500 |
| 2018 | $3,003 | $240,077 | $55,763 | $184,314 |
| 2016 | $2,060 | $163,556 | $32,709 | $130,847 |
| 2015 | $2,031 | $161,100 | $32,218 | $128,882 |
| 2014 | $2,044 | $157,945 | $31,587 | $126,358 |
Property History
| Date | Event | Price | List to Sale | Price per Sq Ft | Prior Sale |
|---|---|---|---|---|---|
| 10/10/2025 10/10/25 | For Sale | $445,000 | +30.9% | $384 / Sq Ft | |
| 08/23/2018 08/23/18 | Sold | $340,000 | 0.0% | $293 / Sq Ft | View Prior Sale |
| 07/12/2018 07/12/18 | Pending | -- | -- | -- | |
| 06/28/2018 06/28/18 | For Sale | $340,000 | -- | $293 / Sq Ft |
Purchase History
| Date | Type | Sale Price | Title Company |
|---|---|---|---|
| Grant Deed | $340,000 | Provident Title Company | |
| Interfamily Deed Transfer | -- | Provident Title Company | |
| Quit Claim Deed | -- | Provident Title | |
| Interfamily Deed Transfer | -- | Provident Title Company | |
| Grant Deed | $150,000 | Fidelity Natl Title Ins Co | |
| Trustee Deed | $253,778 | None Available | |
| Interfamily Deed Transfer | -- | Fidelity Van Nuys | |
| Grant Deed | $240,000 | Fidelity Van Nuys | |
| Grant Deed | $102,500 | Southland Title | |
| Individual Deed | $79,772 | Stewart Title | |
| Grant Deed | $27,500 | First American Title Co |
Mortgage History
| Date | Status | Loan Amount | Loan Type |
|---|---|---|---|
| Open | $323,000 | New Conventional | |
| Previous Owner | $220,000 | New Conventional | |
| Previous Owner | $135,000 | New Conventional | |
| Previous Owner | $192,000 | Purchase Money Mortgage | |
| Previous Owner | $99,425 | FHA | |
| Previous Owner | $77,700 | FHA | |
| Closed | $5,125 | No Value Available | |
| Closed | $36,000 | No Value Available |
Source: California Regional Multiple Listing Service (CRMLS)
MLS Number: PTP2507736
APN: 2504-007-062
- 14291 Foothill Blvd Unit 11
- 14293 Foothill Blvd Unit 21
- 14287 Foothill Blvd Unit 33
- 14287 Foothill Blvd Unit 41
- 14325 Foothill Blvd Unit 34
- 14233 Foothill Blvd Unit 9
- 14344 Foothill Blvd Unit 306
- 14365 Foothill Blvd Unit 7
- 14201 Foothill Blvd Unit 49
- 14425 Foothill Blvd Unit 17
- 13659 Gladstone Ave
- 13901 Olive View Ln Unit 25
- 14456 Foothill Blvd Unit 43
- 14523 Ryan St
- 14072 Tyler St
- 13748 Amanda Ln
- 13717 Deane Ln
- 14024 Tyler St
- 13656 Dronfield Ave
- 14401 Lakeside St
- 14307 Foothill Blvd Unit 6
- 14500 Olive View Dr
- 13280 Dronfield Ave
- 14487 Foothill Blvd Unit 1
- 14156 Oro Grande St
- 13664 Fenton Ave
- 13990 Astoria St
- 13745 Polk St
- 13140 Dronfield Ave
- 14469 Polk St
- 13190 Bromont Ave Unit 315
- 13416 Glenoaks Blvd
- 13040 Dronfield Ave Unit 6
- 13642 Almetz St
- 13910 Sayre St Unit 1
- 14684 Nurmi St
- 13710 Foothill Blvd
- 13450 Hubbard St
- 14844 Polk St
- 15500 Foothill Blvd Unit 13
