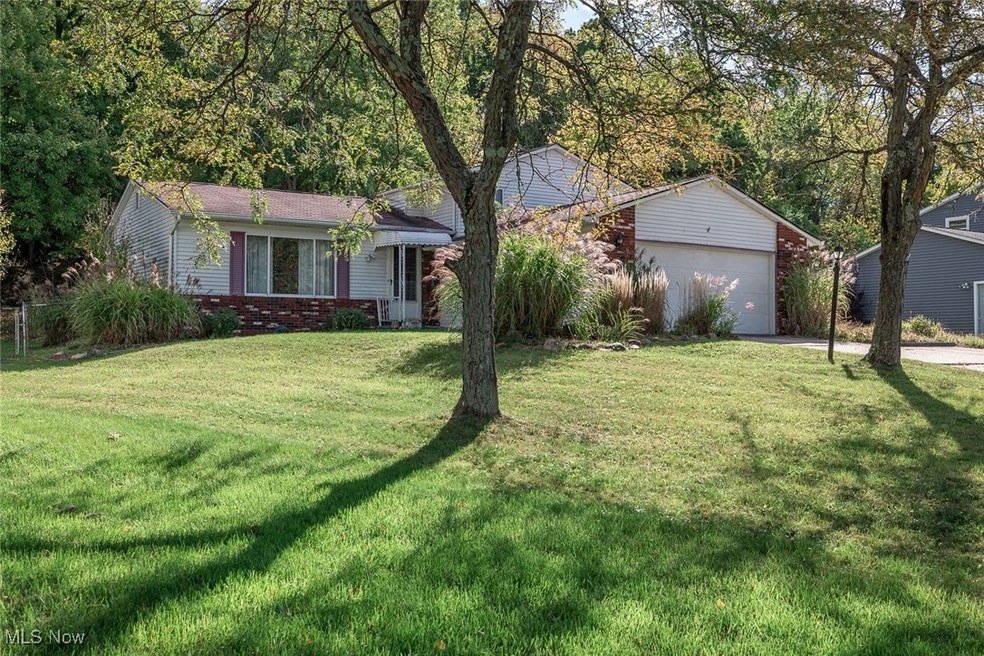
14293 Hillside Dr North Royalton, OH 44133
Highlights
- Views of Trees
- Deck
- No HOA
- North Royalton Middle School Rated A
- Wooded Lot
- 2 Car Attached Garage
About This Home
As of April 2025Charming three-bedroom split-level home situated on a private lot in North Royalton, perfect for those with a vision and a passion for projects! Offering 1,677 square feet of living space, this unique property features a full basement for ample storage. The main level includes a spacious living room, dining room, and a cozy eat-in kitchen. From the kitchen, step out onto a multi-level deck through the patio slider, where you'll discover a serene water garden with a fountain as its centerpiece. Mechanics: Central Air and furnace 2011, new 220 Electrical panel, new garbage disposal. This home is brimming with potential and waiting for the right owner to bring it to life.
Last Agent to Sell the Property
Keller Williams Elevate Brokerage Email: laurasoldmyhome@gmail.com 440-371-1467 License #2016001178 Listed on: 10/10/2024

Home Details
Home Type
- Single Family
Est. Annual Taxes
- $4,201
Year Built
- Built in 1977
Lot Details
- 0.29 Acre Lot
- Chain Link Fence
- Sloped Lot
- Wooded Lot
Parking
- 2 Car Attached Garage
- Additional Parking
Home Design
- Split Level Home
- Fiberglass Roof
- Asphalt Roof
- Aluminum Siding
Interior Spaces
- 3-Story Property
- Wood Burning Fireplace
- Storage
- Views of Trees
- Partially Finished Basement
- Laundry in Basement
Kitchen
- Range
- Microwave
- Dishwasher
- Disposal
Bedrooms and Bathrooms
- 3 Bedrooms
Laundry
- Dryer
- Washer
Outdoor Features
- Deck
Utilities
- Forced Air Heating and Cooling System
- Heating System Uses Gas
Community Details
- No Home Owners Association
- Royal Akins 02 Subdivision
Listing and Financial Details
- Home warranty included in the sale of the property
- Assessor Parcel Number 483-31-072
Ownership History
Purchase Details
Home Financials for this Owner
Home Financials are based on the most recent Mortgage that was taken out on this home.Purchase Details
Home Financials for this Owner
Home Financials are based on the most recent Mortgage that was taken out on this home.Purchase Details
Purchase Details
Purchase Details
Purchase Details
Purchase Details
Similar Homes in the area
Home Values in the Area
Average Home Value in this Area
Purchase History
| Date | Type | Sale Price | Title Company |
|---|---|---|---|
| Warranty Deed | $362,000 | Cleveland Home Title | |
| Warranty Deed | $190,000 | Cleveland Home Title | |
| Interfamily Deed Transfer | -- | None Available | |
| Deed | $102,000 | -- | |
| Deed | -- | -- | |
| Deed | $63,900 | -- | |
| Deed | -- | -- |
Mortgage History
| Date | Status | Loan Amount | Loan Type |
|---|---|---|---|
| Open | $351,140 | New Conventional | |
| Previous Owner | $214,000 | New Conventional |
Property History
| Date | Event | Price | Change | Sq Ft Price |
|---|---|---|---|---|
| 04/04/2025 04/04/25 | Sold | $362,000 | +3.5% | $169 / Sq Ft |
| 03/04/2025 03/04/25 | Pending | -- | -- | -- |
| 03/04/2025 03/04/25 | For Sale | $349,900 | +84.2% | $164 / Sq Ft |
| 10/25/2024 10/25/24 | Sold | $190,000 | -23.7% | $100 / Sq Ft |
| 10/13/2024 10/13/24 | Pending | -- | -- | -- |
| 10/10/2024 10/10/24 | For Sale | $249,000 | -- | $131 / Sq Ft |
Tax History Compared to Growth
Tax History
| Year | Tax Paid | Tax Assessment Tax Assessment Total Assessment is a certain percentage of the fair market value that is determined by local assessors to be the total taxable value of land and additions on the property. | Land | Improvement |
|---|---|---|---|---|
| 2024 | $4,416 | $76,020 | $17,955 | $58,065 |
| 2023 | $4,201 | $66,330 | $13,790 | $52,540 |
| 2022 | $4,173 | $66,325 | $13,790 | $52,535 |
| 2021 | $4,216 | $66,330 | $13,790 | $52,540 |
| 2020 | $3,926 | $58,700 | $12,220 | $46,480 |
| 2019 | $3,811 | $167,700 | $34,900 | $132,800 |
| 2018 | $3,579 | $58,700 | $12,220 | $46,480 |
| 2017 | $3,528 | $51,350 | $11,870 | $39,480 |
| 2016 | $3,306 | $51,350 | $11,870 | $39,480 |
| 2015 | $3,332 | $51,350 | $11,870 | $39,480 |
| 2014 | $3,332 | $51,350 | $11,870 | $39,480 |
Agents Affiliated with this Home
-

Seller's Agent in 2025
Christina McVey
Keller Williams Elevate
(330) 635-7500
3 in this area
20 Total Sales
-

Seller Co-Listing Agent in 2025
Roger Nair
Keller Williams Elevate
(330) 741-9426
36 in this area
526 Total Sales
-

Buyer's Agent in 2025
Julie Hogston
Real of Ohio
(440) 829-9268
4 in this area
186 Total Sales
-
L
Seller's Agent in 2024
Laura Schuller
Keller Williams Elevate
(440) 371-1467
10 in this area
158 Total Sales
Map
Source: MLS Now
MLS Number: 5076540
APN: 483-31-072
- 14344 S Gateway Dr
- 8455 N Akins Rd Unit 103
- 8507 N Akins Rd Unit C2
- 8381 N Akins Rd Unit H7
- 13958 Oakbrook Dr Unit 3958
- 13847 Woodcroft Trace
- 14531 Cross Creek Ln Unit 7
- 14541 Cross Creek Ln
- 7351 Creekwood Dr Unit 6A
- 7332 Creekwood Dr Unit 4B
- S/L Margaret Dr
- 7564 Margaret Dr
- 7574 Margaret Dr
- 7600 Margaret Dr
- 7535 Margaret Dr
- 7585 Margaret Dr
- 7575 Margaret Dr
- 7555 Margaret Dr
- 7545 Margaret Dr
- 7554 Margaret Dr






