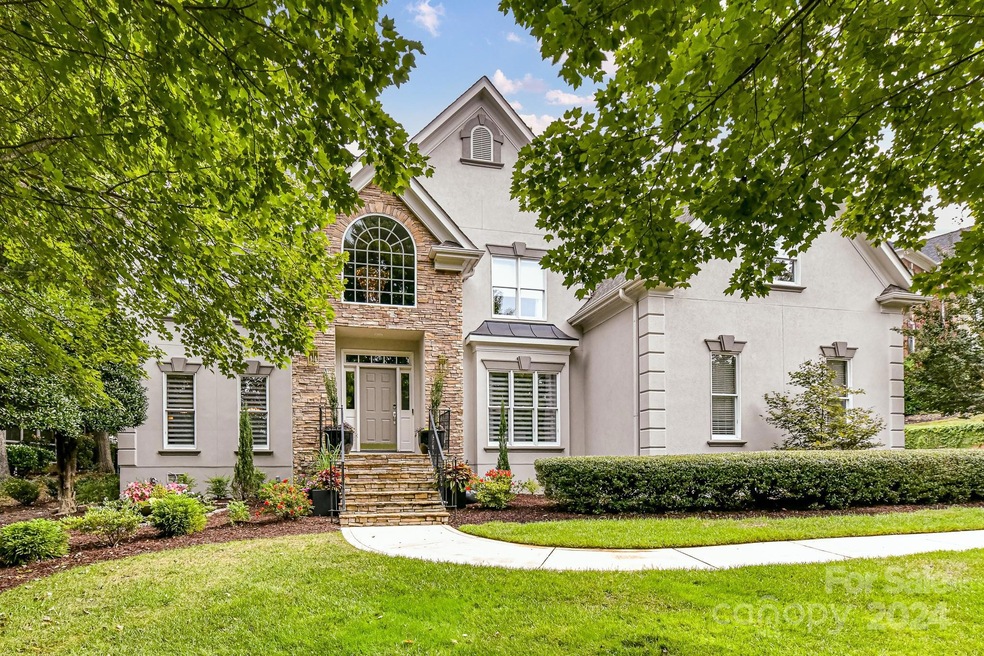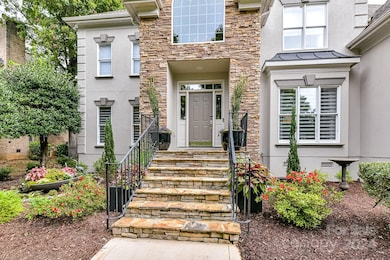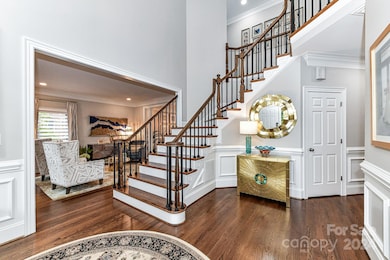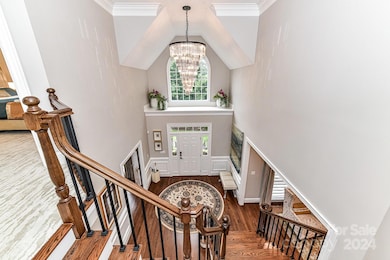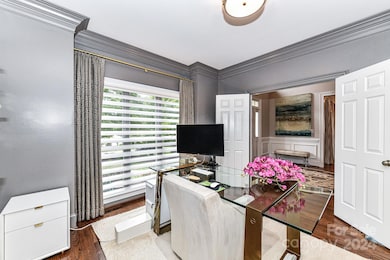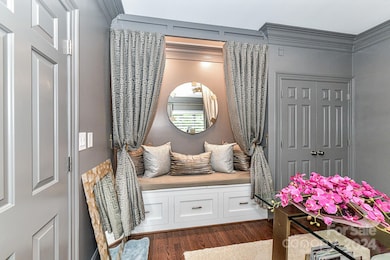
14293 Nolen Ln Charlotte, NC 28277
Ballantyne NeighborhoodHighlights
- Golf Course Community
- Community Cabanas
- Open Floorplan
- Ballantyne Elementary Rated A-
- Fitness Center
- Clubhouse
About This Home
As of October 2024Stunning Ballantyne Country Club home situated on a Cul de sac street. Impressive foyer flooded w/natural light & fabulous RH chandelier, leads to thoughtfully designed floor plan ideal for entertaining. Convenience of dual staircases w/updated iron balusters. Gorgeous renovated kitchen w/Wolf cooktop & KitchenAid micro/oven seamlessly connects to the Great Room w/custom built-ins & vented Gas Fireplace. Screened porch w/beadboard ceiling & fan leads to spacious patio providing a natural retreat w/views of lush greenery. Office/Bedroom on 1st floor w/full bath access. Upper level features Primary suite w/tray ceiling, large bath, seamless shower, freestanding soaking tub & WIC. 3 add'l bedrooms w/large closets (most w/custom built-ins) 2 add'l baths & bonus room. Recently refinished Hardwood floors, updated lighting throughout, Custom motorized shades, recently painted interior & Ext painted 2024. Oversized 2 car garage w/work area & storage w/built-in cabinets & granite countertops!
Last Agent to Sell the Property
Helen Adams Realty Brokerage Email: tkistler@helenadamsrealty.com License #304772 Listed on: 09/17/2024

Home Details
Home Type
- Single Family
Est. Annual Taxes
- $7,873
Year Built
- Built in 1998
Lot Details
- Lot Dimensions are 90x60x151x98x226
- Private Lot
- Irrigation
- Wooded Lot
- Property is zoned MX1
HOA Fees
- $168 Monthly HOA Fees
Parking
- 2 Car Attached Garage
- Driveway
Home Design
- Transitional Architecture
- Stone Veneer
- Stucco
Interior Spaces
- 2-Story Property
- Open Floorplan
- Built-In Features
- Ceiling Fan
- Gas Fireplace
- Great Room with Fireplace
- Screened Porch
- Crawl Space
- Pull Down Stairs to Attic
- Home Security System
- Laundry Room
Kitchen
- Built-In Self-Cleaning Convection Oven
- Gas Cooktop
- Range Hood
- <<microwave>>
- Dishwasher
- Kitchen Island
- Disposal
Flooring
- Wood
- Tile
Bedrooms and Bathrooms
- Walk-In Closet
- 4 Full Bathrooms
Outdoor Features
- Pond
- Patio
Schools
- Ballantyne Elementary School
- Community House Middle School
- Ardrey Kell High School
Utilities
- Forced Air Zoned Heating and Cooling System
- Heating System Uses Natural Gas
- Gas Water Heater
- Cable TV Available
Listing and Financial Details
- Assessor Parcel Number 223-121-54
Community Details
Overview
- First Services Residential Association, Phone Number (704) 805-1781
- Built by Hughes & Assoc
- Ballantyne Country Club Subdivision, Custom Floorplan
- Mandatory home owners association
Amenities
- Clubhouse
Recreation
- Golf Course Community
- Tennis Courts
- Sport Court
- Recreation Facilities
- Community Playground
- Fitness Center
- Community Cabanas
- Dog Park
- Trails
Ownership History
Purchase Details
Home Financials for this Owner
Home Financials are based on the most recent Mortgage that was taken out on this home.Purchase Details
Home Financials for this Owner
Home Financials are based on the most recent Mortgage that was taken out on this home.Purchase Details
Home Financials for this Owner
Home Financials are based on the most recent Mortgage that was taken out on this home.Similar Homes in Charlotte, NC
Home Values in the Area
Average Home Value in this Area
Purchase History
| Date | Type | Sale Price | Title Company |
|---|---|---|---|
| Warranty Deed | $1,375,000 | Attorneys Title | |
| Warranty Deed | $750,000 | Executive Title Llc | |
| Warranty Deed | $539,000 | -- |
Mortgage History
| Date | Status | Loan Amount | Loan Type |
|---|---|---|---|
| Open | $962,500 | New Conventional | |
| Previous Owner | $100,000 | Construction | |
| Previous Owner | $450,000 | New Conventional | |
| Previous Owner | $350,000 | Seller Take Back | |
| Previous Owner | $200,000 | No Value Available | |
| Previous Owner | $80,250 | Construction |
Property History
| Date | Event | Price | Change | Sq Ft Price |
|---|---|---|---|---|
| 10/24/2024 10/24/24 | Sold | $1,375,000 | 0.0% | $335 / Sq Ft |
| 09/17/2024 09/17/24 | For Sale | $1,375,000 | +83.3% | $335 / Sq Ft |
| 10/01/2020 10/01/20 | Sold | $750,000 | 0.0% | $182 / Sq Ft |
| 07/08/2020 07/08/20 | Pending | -- | -- | -- |
| 07/08/2020 07/08/20 | For Sale | $749,900 | -- | $182 / Sq Ft |
Tax History Compared to Growth
Tax History
| Year | Tax Paid | Tax Assessment Tax Assessment Total Assessment is a certain percentage of the fair market value that is determined by local assessors to be the total taxable value of land and additions on the property. | Land | Improvement |
|---|---|---|---|---|
| 2023 | $7,873 | $1,019,500 | $292,500 | $727,000 |
| 2022 | $6,910 | $703,100 | $225,000 | $478,100 |
| 2021 | $6,899 | $703,100 | $225,000 | $478,100 |
| 2020 | $6,892 | $703,100 | $225,000 | $478,100 |
| 2019 | $6,876 | $703,100 | $225,000 | $478,100 |
| 2018 | $7,292 | $550,200 | $156,800 | $393,400 |
| 2017 | $7,185 | $550,200 | $156,800 | $393,400 |
| 2016 | $7,175 | $550,200 | $156,800 | $393,400 |
| 2015 | $7,164 | $550,200 | $156,800 | $393,400 |
| 2014 | $7,129 | $550,200 | $156,800 | $393,400 |
Agents Affiliated with this Home
-
Theresa Kistler

Seller's Agent in 2024
Theresa Kistler
Helen Adams Realty
(704) 451-0247
21 in this area
74 Total Sales
-
Lenore Prisco

Buyer's Agent in 2024
Lenore Prisco
Coldwell Banker Realty
(704) 517-4303
4 in this area
40 Total Sales
-
Eric Evans

Seller's Agent in 2020
Eric Evans
RE/MAX Executives Charlotte, NC
(704) 904-3232
30 in this area
49 Total Sales
Map
Source: Canopy MLS (Canopy Realtor® Association)
MLS Number: 4182382
APN: 223-121-54
- 14869 Santa Lucia Dr Unit 3403
- 14624 Via Sorrento Dr Unit 6206
- 11530 Costigan Ln Unit 8210
- 14451 San Paolo Ln Unit 4305
- 11544 Costigan Ln Unit 8306
- 14321 San Paolo Ln Unit 5107
- 14849 Santa Lucia Dr Unit 3303
- 14857 Santa Lucia Dr Unit 3309
- 11609 Mersington Ln Unit 34B
- 11710 Ney Manor Way
- 14967 Santa Lucia Dr Unit 2402
- 15029 Santa Lucia Dr Unit 1206
- 14941 Santa Lucia Dr
- 14979 Santa Lucia Dr Unit 2408
- 14515 Nolen Ln
- 15215 Arleta Cir Unit 31D
- 11123 Waxberry Dr Unit 9E
- 14650 Trading Path Way
- 14247 Richmond Park Ave Unit 247
- 14231 Richmond Park Ave Unit 231
