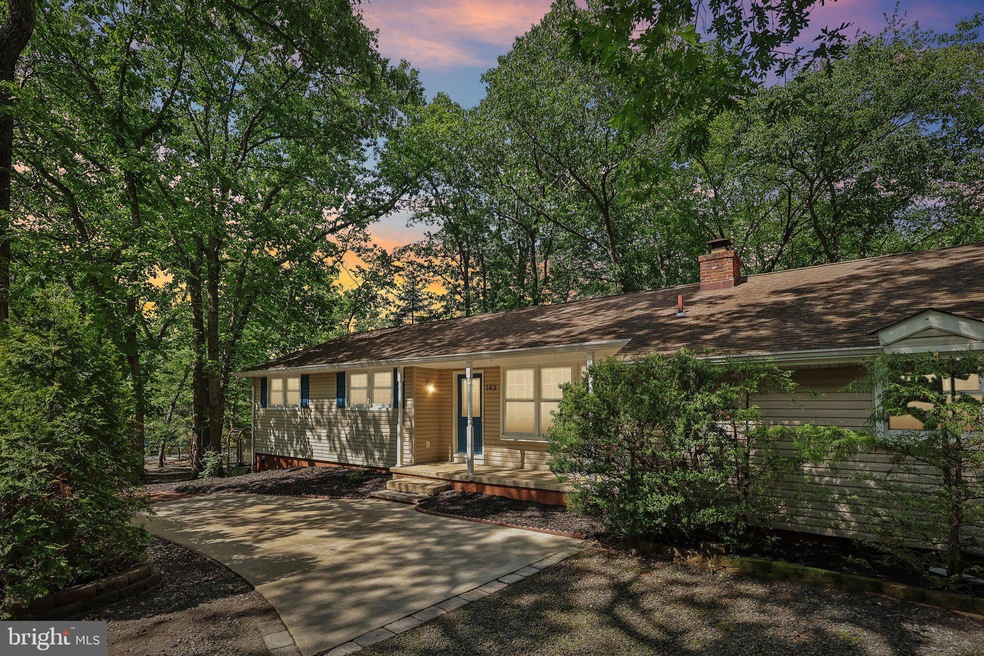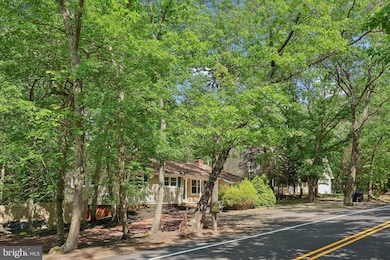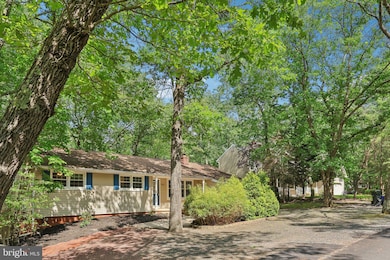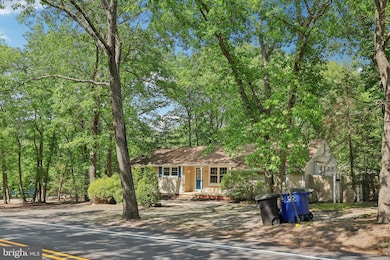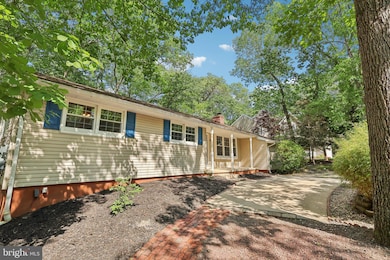143 Atsion Rd Medford, NJ 08055
Outlying Medford Township NeighborhoodHighlights
- Colonial Architecture
- No HOA
- Laundry Room
- Shawnee High School Rated A-
- Living Room
- Forced Air Heating and Cooling System
About This Home
Welcome to this exceptional 4-bedroom, 3-bathroom home in the heart of highly sought-after Medford Lakes! Bigger than it looks, this home features approximately 1,000 additional square feet of finished living space in the walkout basement, offering plenty of room for all your needs. This property also includes the coveted Colony Deed, a rare and valuable benefit that grants exclusive access to all of Medford Lakes’ private beaches, community lakes, and a host of year-round activities. From kids' summer camps and the legendary Canoe Carnival to family-friendly parades and events all summer long—no other community offers this unique blend of charm, tradition, and outdoor recreation. The main level of the home boasts a spacious and sunlit living room, a well-appointed kitchen with ample cabinetry and modern appliances, and a dining room perfect for hosting gatherings. Four comfortable bedrooms and two full bathrooms complete this level, providing space and functionality for family living. The lower level offers even more versatility with a large finished basement featuring a third full bathroom, laundry area, and two walk-out doors—ideal for guests, a home office, or potential in-law suite. Enjoy one of the largest yards in Medford Lakes, offering plenty of room for outdoor entertaining, play, gardening, or even future expansion. Ample parking is available, a rare bonus in this area. Centrally located near schools, shops, and all the best Medford Lakes has to offer, this home is a true gem. Don’t miss your chance to become part of this vibrant and historic lake community—schedule your tour today!
Home Details
Home Type
- Single Family
Est. Annual Taxes
- $10,159
Year Built
- Built in 1963
Lot Details
- 0.28 Acre Lot
Parking
- Driveway
Home Design
- Colonial Architecture
- Frame Construction
Interior Spaces
- Property has 1 Level
- Living Room
- Dining Room
- Laundry Room
Bedrooms and Bathrooms
- 4 Main Level Bedrooms
Partially Finished Basement
- Walk-Out Basement
- Basement Fills Entire Space Under The House
- Natural lighting in basement
Utilities
- Forced Air Heating and Cooling System
- Well
- Natural Gas Water Heater
Listing and Financial Details
- Residential Lease
- Security Deposit $6,750
- Tenant pays for gas, electricity, sewer, cable TV, internet, lawn/tree/shrub care
- The owner pays for association fees
- 12-Month Min and 24-Month Max Lease Term
- Available 7/18/25
- Assessor Parcel Number 21-30077-03065
Community Details
Overview
- No Home Owners Association
- None Ava Ilable Subdivision
Pet Policy
- Pets Allowed
Map
Source: Bright MLS
MLS Number: NJBL2092150
APN: 21-30077-0000-03065
- 3 Gristmill Ct
- 8 Stonehenge Dr
- 183 Nahma Trail
- 0 Tuckerton and Atsion Rd
- 1 Corsham Dr
- 14 Corsham Dr
- 18 Tomahawk Ct
- 109 Mohawk Trail
- 0 Jackson Rd Unit NJBL2085060
- 110 Nantucket Trail
- 7 Heron Ct
- 77 Wigwam Ct
- 26 Big Look Trail
- 69 Tallowood Dr
- 1 Knotty Oak Dr
- 5 Big Look Trail
- 14 Wrentham Dr Unit 34
- 173 Stokes Rd
- 3 Grand Coach Ct
- 138 Stokes Rd
- 217 Falls Ct
- 370 the Farmstead On Stokes Rd Unit 215
- 2 Norwood Ct
- 4 Meadowside Ct
- 4 Stanwood Ct
- 33 Blackhawk Ct
- 1 Sweet Gum Ct
- 105 Berkshire Way Unit 6
- 29 Queen Ann Ct
- 8 Summit Ct Unit 225A
- 322 Barton Run Blvd
- 53 Woodlake Dr
- 70 Dorchester Cir
- 166 Woodlake Dr
- 28 Morley Blvd
- 1506 Virginia Ct
- 311 Stephens Rise
- 35 N Main St Unit 2ND FLOOR
- 14 Cranberry Ct Unit 110
- 31 Sequoia Ct Unit 31 Sequoia Court
