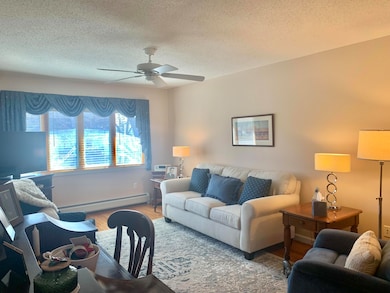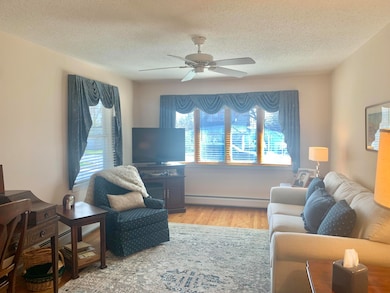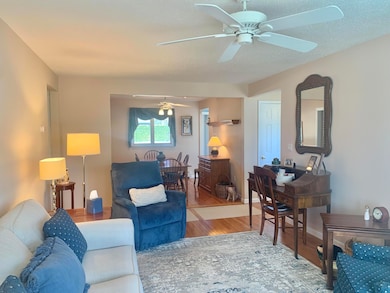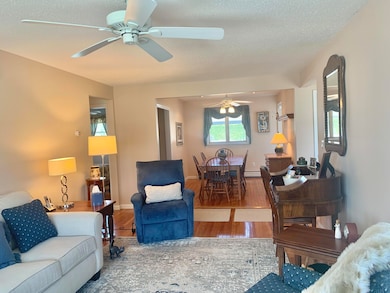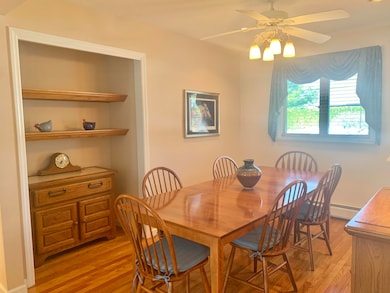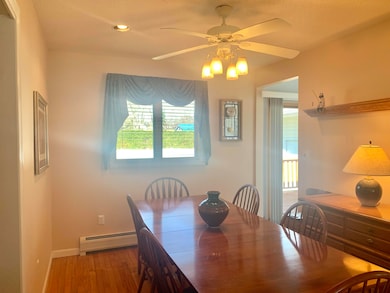
143 Beekman St Plattsburgh, NY 12901
Estimated payment $2,092/month
Highlights
- Deck
- Wood Flooring
- Home Office
- 2-Story Property
- Neighborhood Views
- Covered patio or porch
About This Home
Updated City Ranch. Bright and cheerful two bedroom featuring pristine hardwood floors on the first floor. In 2000 new windows, siding, deck, wiring, plumbing, sheetrock, trim, lighting, kitchen, baths and a newly finished basement were installed. A new roof was installed in 2023. In March of 2025 new flooring on lower level was installed. A new electric hot water boiler system was put in April 20, 2025. Custom wood blinds and curtains will remain. Oversized two car attached garage with workshop. Private large vinyl fenced backyard with deck and two sheds for additional storage. This home must be seen to be appreciated.
Home Details
Home Type
- Single Family
Est. Annual Taxes
- $4,958
Year Built
- Built in 1956 | Remodeled
Lot Details
- 0.28 Acre Lot
- Lot Dimensions are 80x150
- Vinyl Fence
- Paved or Partially Paved Lot
- Level Lot
- Few Trees
- Back Yard Fenced and Front Yard
Parking
- 2 Car Attached Garage
- Oversized Parking
- Parking Storage or Cabinetry
- Parking Available
- Workshop in Garage
- Parking Accessed On Kitchen Level
- Lighted Parking
- Garage Door Opener
- Driveway
- 46 Open Parking Spaces
Home Design
- 2-Story Property
- Side-by-Side
- Vinyl Siding
Interior Spaces
- Ceiling Fan
- Recessed Lighting
- Double Pane Windows
- Vinyl Clad Windows
- Blinds
- Family Room
- Living Room
- Dining Room
- Home Office
- Storage
- Utility Room
- Neighborhood Views
Kitchen
- Eat-In Kitchen
- Electric Range
- Dishwasher
- Laminate Countertops
- Disposal
Flooring
- Wood
- Tile
- Vinyl
Bedrooms and Bathrooms
- 2 Bedrooms
- Walk-In Closet
- 2 Full Bathrooms
Laundry
- Laundry Room
- Dryer
- Washer
Finished Basement
- Basement Fills Entire Space Under The House
- Block Basement Construction
- Laundry in Basement
Outdoor Features
- Deck
- Covered patio or porch
- Exterior Lighting
- Outdoor Storage
- Rain Gutters
Utilities
- Window Unit Cooling System
- Baseboard Heating
- Hot Water Heating System
- 200+ Amp Service
- Internet Available
- No Internet Available
- Phone Available
- Cable TV Available
Listing and Financial Details
- Assessor Parcel Number 207.15-8-46
Map
Home Values in the Area
Average Home Value in this Area
Tax History
| Year | Tax Paid | Tax Assessment Tax Assessment Total Assessment is a certain percentage of the fair market value that is determined by local assessors to be the total taxable value of land and additions on the property. | Land | Improvement |
|---|---|---|---|---|
| 2024 | $2,807 | $197,000 | $36,600 | $160,400 |
| 2023 | $4,589 | $181,200 | $36,600 | $144,600 |
| 2022 | $1,870 | $151,000 | $36,600 | $114,400 |
| 2021 | $2,028 | $151,000 | $36,600 | $114,400 |
| 2020 | $4,155 | $135,900 | $36,600 | $99,300 |
| 2019 | $2,466 | $135,900 | $36,600 | $99,300 |
| 2018 | $4,164 | $135,900 | $42,700 | $93,200 |
| 2017 | $2,440 | $135,900 | $42,700 | $93,200 |
| 2016 | $3,987 | $135,900 | $42,700 | $93,200 |
| 2015 | -- | $135,900 | $42,700 | $93,200 |
| 2014 | -- | $135,900 | $42,700 | $93,200 |
Property History
| Date | Event | Price | Change | Sq Ft Price |
|---|---|---|---|---|
| 05/23/2025 05/23/25 | For Sale | $299,900 | -- | $151 / Sq Ft |
Purchase History
| Date | Type | Sale Price | Title Company |
|---|---|---|---|
| Deed | -- | Brian Snell | |
| Deed | -- | Brian Snell |
Similar Homes in Plattsburgh, NY
Source: Adirondack-Champlain Valley MLS
MLS Number: 204628
APN: 091300-207-010-0003-024-000-0000
- 8 Jerry Dr
- 10 Holland Ave
- 60 Grace Ave
- 101 Lafayette St
- 36 Halsey Ct
- 51 Palmer St
- 23 Grace Ave
- 35 Palmer St
- 000 Tom Miller Rd
- 5247 N North Catherine St
- 15 Stetson Ave
- 1 Grace Ave
- 119 Prospect Ave
- 5215 N Catherine St
- 5 Lafayette St
- 162 Cornelia St
- 2172 Route 22b
- 1 Champlain St
- 0 Route 3
- 14 Robinson Terrace

