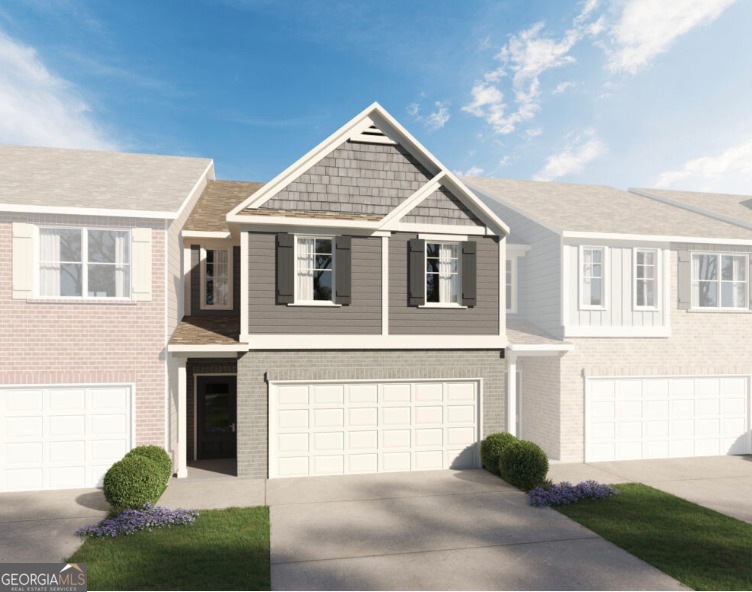
$262,000
- 3 Beds
- 2.5 Baths
- 1,560 Sq Ft
- 137 White Mountain Pass
- McDonough, GA
Welcome to this beautiful 2-story 2021 build townhome located in a quiet neighborhood within the highly sought after Union Grove school district. With fresh paint, refreshed carpet, and thoughtful updates throughout, this move-in ready home offers a comfortable, low-maintenance lifestyle just minutes from top-rated schools, shopping, and everyday conveniences. Step inside to discover a spacious
Angela Aull HomeSmart
