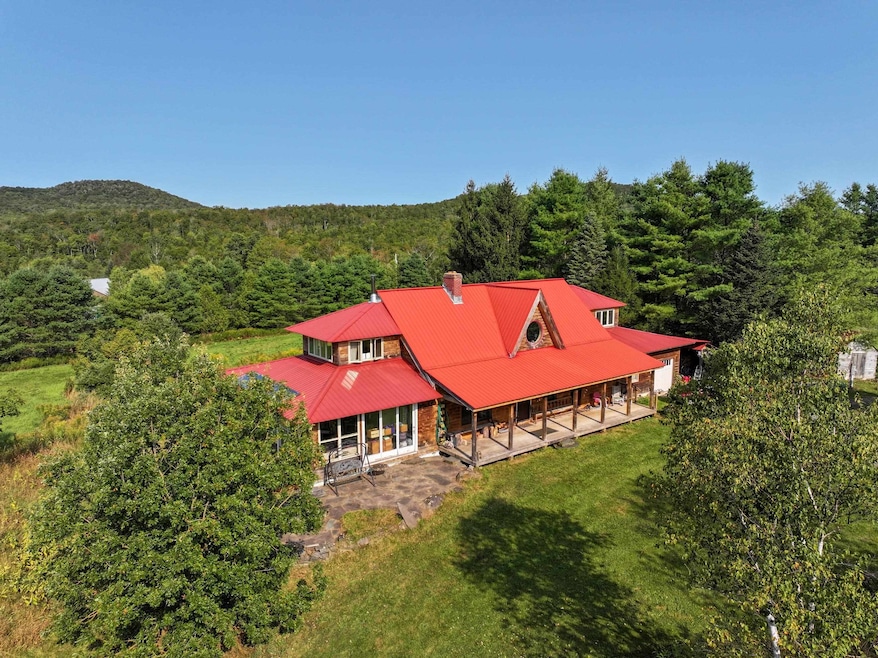143 Biddle Rd Lincoln, VT 05443
Estimated payment $4,171/month
Highlights
- 7 Acre Lot
- Log Cabin
- Horse Farm
- Radiant Floor
- 1 Car Attached Garage
- Central Air
About This Home
This property would be perfect for retreats of every modality. Set in the peaceful countryside of Lincoln Vermont, this custom log retreat captures sweeping mountain views and offers land with endless possibilities, a retreat sanctuary. A striking red metal roof tops the wide front porch, inviting you to relax and savor the quiet outdoors. A detached art studio and multiple bonus rooms add creative flexibility to the property.Inside, exposed beams, warm wood floors, and custom cabinetry create a welcoming heart to the home. Two of the bedrooms are arranged as thoughtful two-room suites, providing extra space for sitting areas, offices, or private retreats. A handcrafted staircase leads to a light-filled library with built-in shelving and a unique circular window seat framing a perfect mountain view. The three-season spa-like sunroom is a private sanctuary with a rehab/exercise pool, wood stove, shower, and lounge area, all wrapped in walls of glass that bring nature in. A full basement provides additional finished dry space for storage or hobbies.Open fields, two run-ins, a single automatic waterer, and two hydrants with electricity make the fenced pastures ideal for horses or other animals. Ideally located, 7.4 miles to Bristol, 19 miles to Middlebury, 33 miles to Burlington with world-class skiing at Mad River Glen (10 miles) Sugarbush (18 miles) this property blends craftsmanship, flexibility, and convenience, offering a lifestyle as unique as the home itself.
Home Details
Home Type
- Single Family
Est. Annual Taxes
- $6,977
Year Built
- Built in 1998
Parking
- 1 Car Attached Garage
- Carport
- Gravel Driveway
Home Design
- Log Cabin
- Concrete Foundation
- Metal Roof
- Log Siding
Interior Spaces
- Property has 1 Level
- Radiant Floor
- Basement
- Interior Basement Entry
Bedrooms and Bathrooms
- 3 Bedrooms
Schools
- Lincoln Community Elementary School
- Mount Abraham Union Mid/High Middle School
- Mount Abraham Uhsd 28 High School
Utilities
- Central Air
- Geothermal Heating and Cooling
- Heating System Uses Oil
- 150 Amp Service
- Drilled Well
- Septic Tank
- Phone Available
Additional Features
- Green Energy Fireplace or Wood Stove
- 7 Acre Lot
- Horse Farm
Map
Home Values in the Area
Average Home Value in this Area
Tax History
| Year | Tax Paid | Tax Assessment Tax Assessment Total Assessment is a certain percentage of the fair market value that is determined by local assessors to be the total taxable value of land and additions on the property. | Land | Improvement |
|---|---|---|---|---|
| 2024 | $11,338 | $668,500 | $150,800 | $517,700 |
| 2023 | $9,867 | $405,400 | $113,800 | $291,600 |
| 2022 | $9,167 | $405,400 | $113,800 | $291,600 |
| 2021 | $9,127 | $405,400 | $113,800 | $291,600 |
| 2020 | $8,971 | $405,400 | $113,800 | $291,600 |
| 2019 | $0 | $405,400 | $113,800 | $291,600 |
| 2018 | $8,603 | $405,400 | $113,800 | $291,600 |
| 2017 | $8,664 | $405,400 | $113,800 | $291,600 |
| 2016 | $8,664 | $405,400 | $113,800 | $291,600 |
| 2015 | -- | $4,054 | $0 | $0 |
| 2014 | -- | $4,054 | $0 | $0 |
| 2013 | -- | $4,054 | $0 | $0 |
Property History
| Date | Event | Price | List to Sale | Price per Sq Ft |
|---|---|---|---|---|
| 01/13/2026 01/13/26 | Pending | -- | -- | -- |
| 10/29/2025 10/29/25 | Price Changed | $699,000 | -2.9% | $246 / Sq Ft |
| 09/14/2025 09/14/25 | For Sale | $720,000 | -- | $253 / Sq Ft |
Source: PrimeMLS
MLS Number: 5061261
APN: 354-109-10179
- 196 Lafayette Rd
- 1726 W River Rd
- 1794 W River Rd
- 206 Conway Rd
- 0 Upper Meehan Rd
- 1433 N 116 Rd
- 1433 N 116 Rd Unit B
- 355 Summit Rd Unit 6
- 102 Forest Dr Unit 408, interval 1-4 w/
- 122 Upper Summit Rd Unit 32
- 401 Village Rd Unit C-1
- 101 Bridges Cir Unit 101
- 102 Upper Phase Rd Unit 102
- 102 Upper Phase Rd Unit 79
- 24 Amber Way Unit 1
- 46 Domino Dr Unit 46
- 248 Club Sugarbush Extension Unit 17
- 3209 German Flats Rd Unit 2
- 3209 German Flats Rd Unit 3
- 3209 German Flats Rd Unit 1, 2, & 3
Ask me questions while you tour the home.







