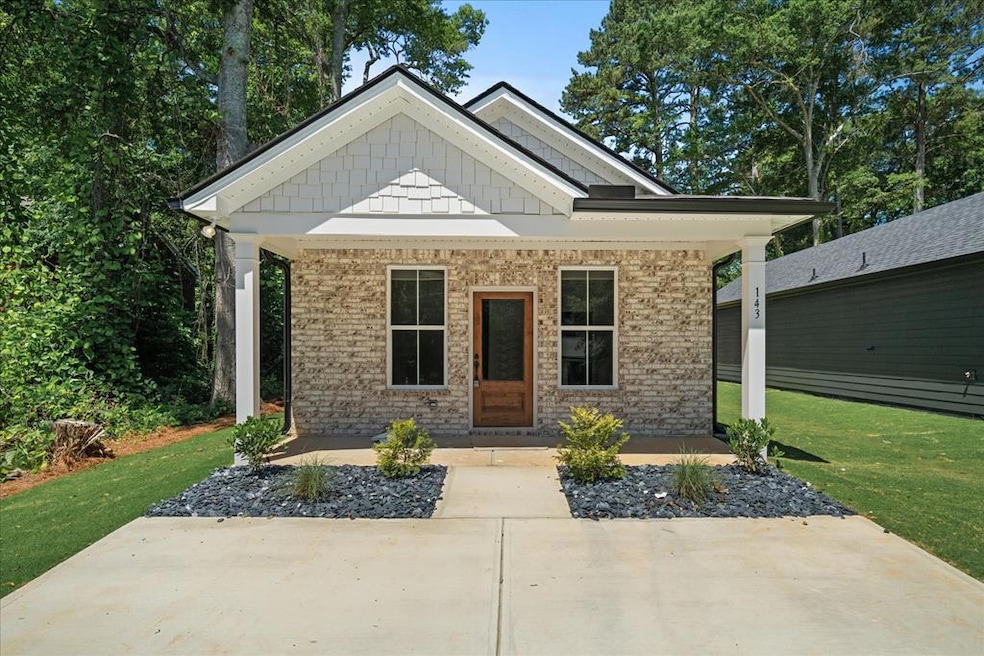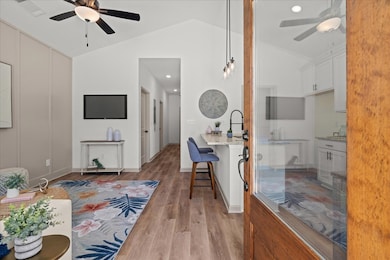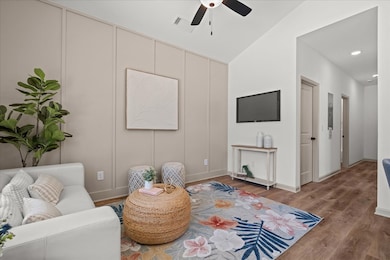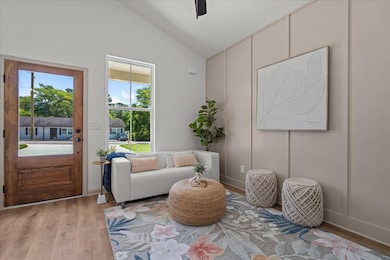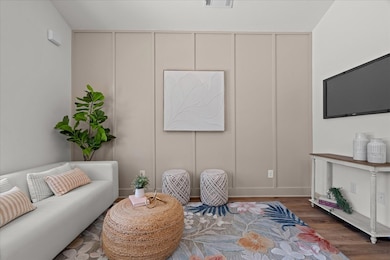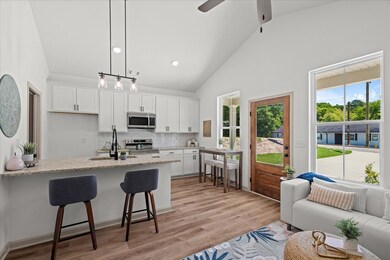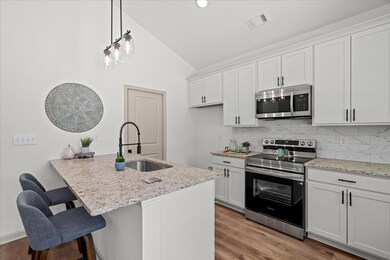Discover the charm of this newly constructed cottage community in Downtown Carrollton, close to the University of West Georgia, shopping, dining, and more! This 3-bedroom, 2-bath home built by Tritt Quality Homes & Construction, offers a cozy yet functional open-concept layout designed for modern living. The inviting great room flows seamlessly into the eat-in kitchen, featuring granite countertops, a white subway tile backsplash, and brand-new stainless steel range, microwave and dishwasher. Enjoy peaceful mornings on the rocking chair front porch, and retreat to the oversized owner's suite complete with double closets for ample storage. Designed for both style and efficiency, this home includes LVP flooring, Hardie plank siding, brick on the front of the home, spray foam insulation, and neutral painted walls, creating a warm and welcoming atmosphere. With no HOA, you'll have the freedom to enjoy your home without restrictions. For added peace of mind, the builder offers a 1-year workmanship and 10-year structural warranty, plus an exclusive builder incentive with the use of a preferred lender. Some of the photos are of a previous build and are for illustrative staging purposes only.

