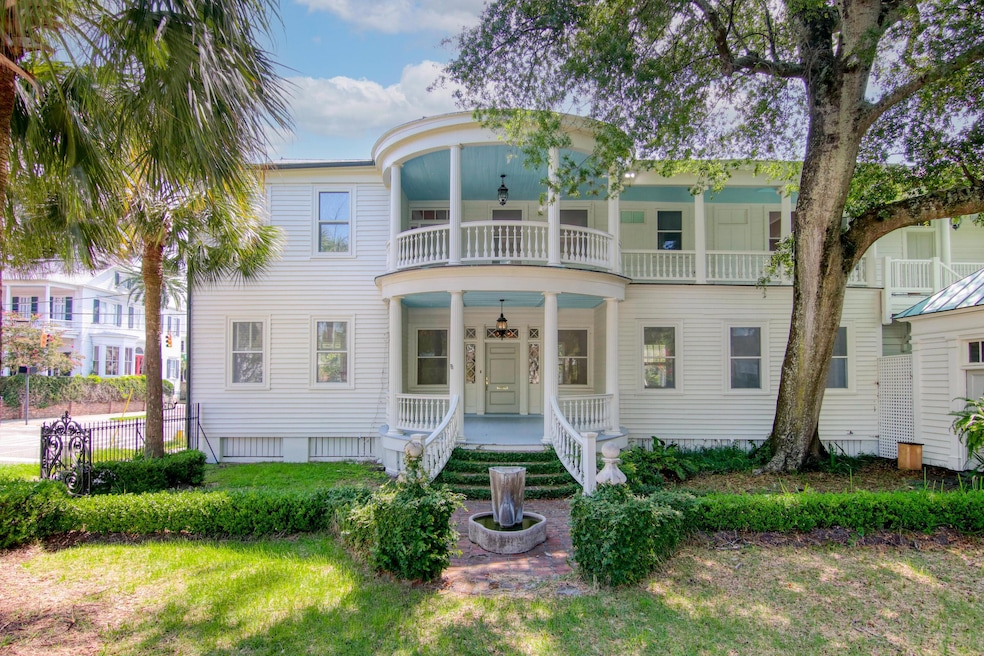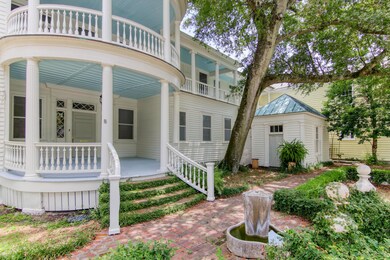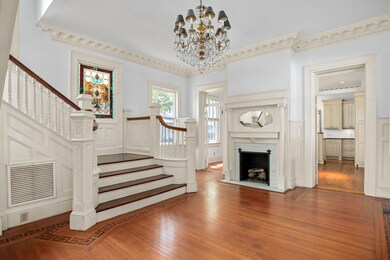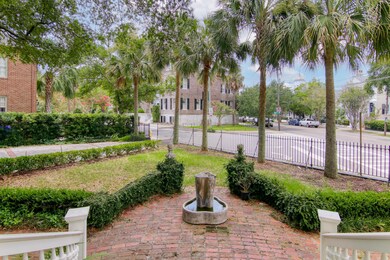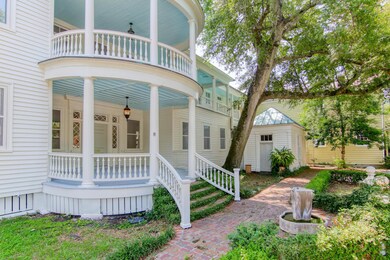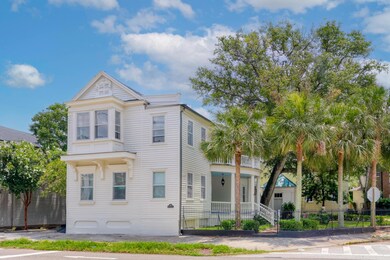
143 Broad St Charleston, SC 29401
South of Broad NeighborhoodHighlights
- Multiple Fireplaces
- Wood Flooring
- Home Office
- Charleston Architecture
- Separate Formal Living Room
- 1-minute walk to Colonial Lake Park
About This Home
As of February 2025This impressive 19th century home sits proudly on a high lot at the gateway to the South of Broad section of the city. The driveway off New St has room for 5 cars. Tranquility abounds as you approach the home. Once inside, you are welcomed by a large grand reception foyer with a graceful staircase to access the second floor and face the beautiful stained glass window. To the left is the front parlor along with an office and a laundry room with a half bath. To your right is the updated kitchen with a sitting area and a fireplace, and a study/library. Off the study you will find a first floor master suite and an additional half bath. Going up the staircase you will find 3 additional bathrooms and 2 additional bathrooms. The floor plan offers many options for customization.The home is filled with ample natural light with wood privacy shutters in place. As you tour the house, note the beautiful smooth and solid wood flooring, high ceilings, and exquisite architectural detailing.
The second floor offers a full suite that can be a Mother-In-Law suite or a rental unit for passive income. It offers 1 bedroom and 1 bath.
An additional stunning feature of the home is the outdoor shed. The structure offers 20 foot ceilings and has electrical run to it. The unit could be operated as an office in the front and a spa in the back.
This remarkable home is located just 2 blocks from Colonial Lake, 3 blocks from the Four Corners of Law, and 5 blocks from East Bay Street...so much of Historic Downtown Charleston is within reach of this property.
Don't miss out on this incredible opportunity. Book your viewing today!
Last Agent to Sell the Property
Carolina One Real Estate License #105821 Listed on: 11/07/2024

Home Details
Home Type
- Single Family
Est. Annual Taxes
- $11,551
Year Built
- Built in 1880
Lot Details
- 6,098 Sq Ft Lot
- Wrought Iron Fence
Parking
- Off-Street Parking
Home Design
- Charleston Architecture
- Victorian Architecture
- Metal Roof
- Wood Siding
Interior Spaces
- 3,537 Sq Ft Home
- 2-Story Property
- Smooth Ceilings
- Multiple Fireplaces
- Entrance Foyer
- Family Room
- Separate Formal Living Room
- Home Office
- Utility Room with Study Area
- Crawl Space
Kitchen
- Eat-In Kitchen
- Gas Range
- <<microwave>>
- Dishwasher
- Kitchen Island
Flooring
- Wood
- Ceramic Tile
Bedrooms and Bathrooms
- 5 Bedrooms
Outdoor Features
- Balcony
- Covered patio or porch
Schools
- Memminger Elementary School
- Simmons Pinckney Middle School
- Burke High School
Utilities
- Central Air
- Heating Available
- Tankless Water Heater
Community Details
- South Of Broad Subdivision
Ownership History
Purchase Details
Home Financials for this Owner
Home Financials are based on the most recent Mortgage that was taken out on this home.Purchase Details
Purchase Details
Purchase Details
Similar Homes in the area
Home Values in the Area
Average Home Value in this Area
Purchase History
| Date | Type | Sale Price | Title Company |
|---|---|---|---|
| Deed | $2,725,000 | None Listed On Document | |
| Interfamily Deed Transfer | -- | -- | |
| Interfamily Deed Transfer | -- | -- | |
| Interfamily Deed Transfer | -- | -- |
Mortgage History
| Date | Status | Loan Amount | Loan Type |
|---|---|---|---|
| Open | $2,180,000 | New Conventional | |
| Previous Owner | $475,000 | New Conventional | |
| Previous Owner | $417,000 | New Conventional |
Property History
| Date | Event | Price | Change | Sq Ft Price |
|---|---|---|---|---|
| 07/11/2025 07/11/25 | For Sale | $3,475,000 | +27.5% | $982 / Sq Ft |
| 02/24/2025 02/24/25 | Sold | $2,725,000 | -1.4% | $770 / Sq Ft |
| 01/07/2025 01/07/25 | Price Changed | $2,765,000 | -2.1% | $782 / Sq Ft |
| 11/22/2024 11/22/24 | Price Changed | $2,825,000 | -2.8% | $799 / Sq Ft |
| 11/07/2024 11/07/24 | For Sale | $2,905,000 | -- | $821 / Sq Ft |
Tax History Compared to Growth
Tax History
| Year | Tax Paid | Tax Assessment Tax Assessment Total Assessment is a certain percentage of the fair market value that is determined by local assessors to be the total taxable value of land and additions on the property. | Land | Improvement |
|---|---|---|---|---|
| 2023 | $43,280 | $62,660 | $0 | $0 |
| 2022 | $11,153 | $62,660 | $0 | $0 |
| 2021 | $11,055 | $60,660 | $0 | $0 |
| 2020 | $11,179 | $60,660 | $0 | $0 |
| 2019 | $10,056 | $52,480 | $0 | $0 |
| 2017 | $9,645 | $54,480 | $0 | $0 |
| 2016 | $9,291 | $54,480 | $0 | $0 |
| 2015 | $9,176 | $54,480 | $0 | $0 |
| 2014 | $8,074 | $0 | $0 | $0 |
| 2011 | -- | $0 | $0 | $0 |
Agents Affiliated with this Home
-
Lisa Patterson

Seller's Agent in 2025
Lisa Patterson
Daniel Ravenel Sotheby's International Realty
(843) 991-6809
13 in this area
77 Total Sales
-
Bunker Burr
B
Seller's Agent in 2025
Bunker Burr
Carolina One Real Estate
(919) 998-8839
13 in this area
73 Total Sales
-
Michael Furlong
M
Seller Co-Listing Agent in 2025
Michael Furlong
Carolina One Real Estate
(843) 642-1226
5 in this area
112 Total Sales
Map
Source: CHS Regional MLS
MLS Number: 24028153
APN: 457-12-03-089
