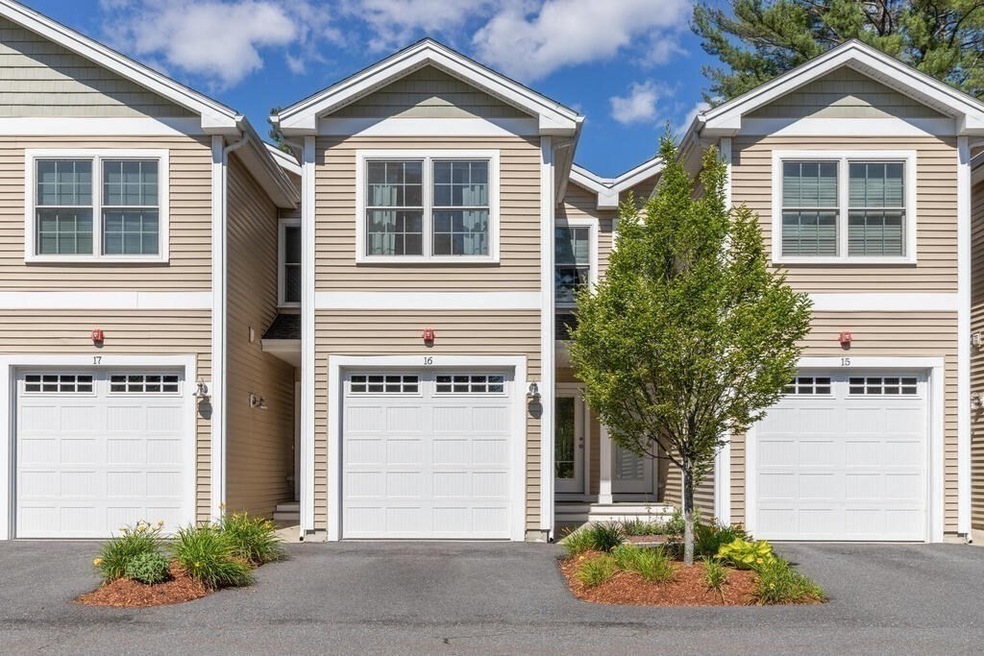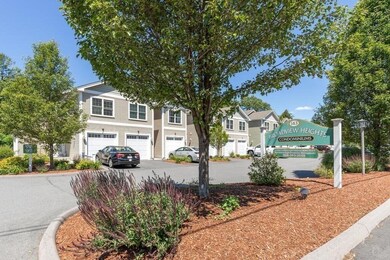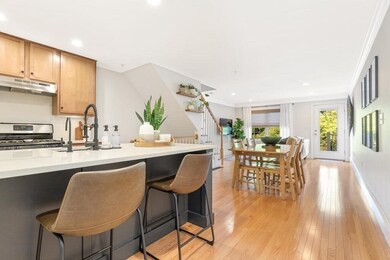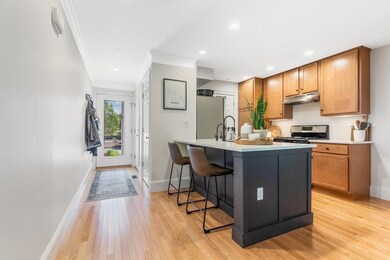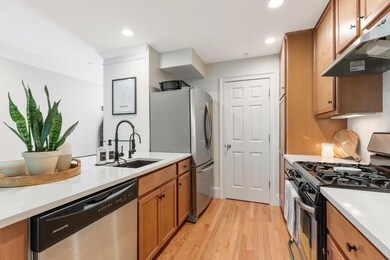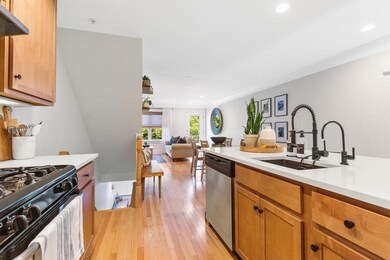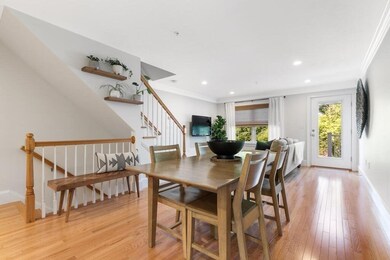
143 Broad St Unit 16 Hudson, MA 01749
About This Home
As of July 2021Move right into this light filled Townhome in Broadview Heights! This NEWER condo has EVERY UPGRADE you could imagine and more. The OPEN CONCEPT main level is an entertainers dream with an oversized eat in kitchen, spacious dining, and living space. The upper level offers a full MASTER SUITE along with 2 additional bedrooms, and a shared bath. Don’t miss the lower level with an OVERSIZED fireplaced living room. Did we mention a GARAGE and tons of storage too? This home is in the perfect location for both walking, biking, and commuting; conveniently located close to major routes & Downtown Hudson with restaurants, shopping & more!
Last Agent to Sell the Property
Felicia Giuliano
Classified Realty Group Listed on: 06/18/2021
Townhouse Details
Home Type
- Townhome
Est. Annual Taxes
- $6,410
Year Built
- Built in 2014
Parking
- 1 Car Garage
Kitchen
- Range
- Microwave
- Dishwasher
Flooring
- Wood
- Laminate
Laundry
- Laundry in unit
- Dryer
- Washer
Utilities
- Forced Air Heating and Cooling System
- Heating System Uses Gas
- Natural Gas Water Heater
Additional Features
- Basement
Community Details
- Call for details about the types of pets allowed
Listing and Financial Details
- Assessor Parcel Number M:0052 B:0000 L:0516
Ownership History
Purchase Details
Home Financials for this Owner
Home Financials are based on the most recent Mortgage that was taken out on this home.Purchase Details
Home Financials for this Owner
Home Financials are based on the most recent Mortgage that was taken out on this home.Purchase Details
Home Financials for this Owner
Home Financials are based on the most recent Mortgage that was taken out on this home.Purchase Details
Home Financials for this Owner
Home Financials are based on the most recent Mortgage that was taken out on this home.Similar Homes in Hudson, MA
Home Values in the Area
Average Home Value in this Area
Purchase History
| Date | Type | Sale Price | Title Company |
|---|---|---|---|
| Not Resolvable | $440,000 | None Available | |
| Condominium Deed | $360,000 | None Available | |
| Not Resolvable | $336,000 | -- | |
| Not Resolvable | $269,900 | -- |
Mortgage History
| Date | Status | Loan Amount | Loan Type |
|---|---|---|---|
| Open | $352,000 | Purchase Money Mortgage | |
| Previous Owner | $342,000 | New Conventional | |
| Previous Owner | $312,500 | Stand Alone Refi Refinance Of Original Loan | |
| Previous Owner | $319,000 | Stand Alone Refi Refinance Of Original Loan | |
| Previous Owner | $319,200 | New Conventional | |
| Previous Owner | $256,405 | New Conventional |
Property History
| Date | Event | Price | Change | Sq Ft Price |
|---|---|---|---|---|
| 07/29/2021 07/29/21 | Sold | $440,000 | +10.0% | $286 / Sq Ft |
| 06/23/2021 06/23/21 | Pending | -- | -- | -- |
| 06/18/2021 06/18/21 | For Sale | $399,900 | +11.1% | $260 / Sq Ft |
| 07/01/2020 07/01/20 | Sold | $360,000 | +1.4% | $234 / Sq Ft |
| 05/18/2020 05/18/20 | Pending | -- | -- | -- |
| 05/13/2020 05/13/20 | For Sale | $354,900 | +5.6% | $230 / Sq Ft |
| 07/13/2018 07/13/18 | Sold | $336,000 | +1.8% | $218 / Sq Ft |
| 06/06/2018 06/06/18 | Pending | -- | -- | -- |
| 05/30/2018 05/30/18 | For Sale | $329,900 | -- | $214 / Sq Ft |
Tax History Compared to Growth
Tax History
| Year | Tax Paid | Tax Assessment Tax Assessment Total Assessment is a certain percentage of the fair market value that is determined by local assessors to be the total taxable value of land and additions on the property. | Land | Improvement |
|---|---|---|---|---|
| 2025 | $6,410 | $461,800 | $0 | $461,800 |
| 2024 | $6,230 | $445,000 | $0 | $445,000 |
| 2023 | $5,843 | $400,200 | $0 | $400,200 |
| 2022 | $5,421 | $341,800 | $0 | $341,800 |
| 2021 | $5,544 | $334,200 | $0 | $334,200 |
| 2020 | $5,383 | $324,100 | $0 | $324,100 |
| 2019 | $5,157 | $302,800 | $0 | $302,800 |
| 2018 | $4,672 | $282,600 | $0 | $282,600 |
| 2017 | $4,590 | $262,300 | $0 | $262,300 |
| 2016 | $4,450 | $257,400 | $0 | $257,400 |
| 2015 | -- | $254,100 | $0 | $254,100 |
| 2014 | -- | $0 | $0 | $0 |
Agents Affiliated with this Home
-
F
Seller's Agent in 2021
Felicia Giuliano
Classified Realty Group
-

Buyer's Agent in 2021
Chris Kostopoulos
Keller Williams Realty
(617) 751-4111
339 Total Sales
-

Seller's Agent in 2020
John Popp
Keller Williams Boston MetroWest
(508) 655-3300
150 Total Sales
-

Buyer's Agent in 2020
Jessica Nagle
Senne
(781) 980-0956
69 Total Sales
-

Seller's Agent in 2018
Catherine Hammill
Keller Williams Realty Boston Northwest
(617) 872-4972
43 Total Sales
Map
Source: MLS Property Information Network (MLS PIN)
MLS Number: 72852468
APN: HUDS-000052-000000-000516
- 135 Broad St Unit 1B2
- 139 Washington St
- 44 Stevens Rd
- 243 Washington St
- 39 Harriman Rd
- 0 Chestnut Street L:2 Unit 73360104
- 6 Shoreline Dr Unit 10
- 29 Grove St Unit B
- 0 Washington St
- 10 Atherton Rd
- 64 Park St
- 30 Brigham St
- 8 Reardon Rd
- 20 Alberta Dr
- 11 Autumn Dr Unit 11G
- 3 Strawberry Ln Unit H
- 8 Felton St
- 250 Main St Unit 317
- 35 Pope St Unit 2
- 110 River St
