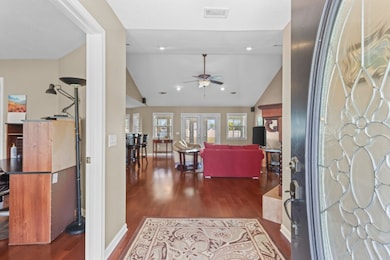
Estimated payment $2,152/month
Highlights
- Fireplace
- Soaking Tub
- Laundry Room
About This Home
Tucked inside the desirable Magnolia Creek neighborhood, this 3-bedroom, 2.5-bath home offers the perfect blend of comfort, style, and space. Built in 2010, it features 2,166 sq. ft. with a smart layout, spacious rooms, and thoughtful storage throughout.
The living area is bright and inviting, with tall ceilings, abundant natural light, and a cozy gas-log fireplace that instantly makes it feel like home. Just beyond, the large eat-in kitchen is complete with solid surface countertops, custom cabinetry, and plenty of space for gathering with family and friends. A separate dining room can easily serve as a home office or flex space to fit your lifestyle.
The primary suite is a true retreat with a relaxing ensuite featuring a tiled step-in shower, soaking tub, dual vanities, and a generous walk-in closet—plus 2 extra closets for even more storage. Two additional bedrooms offer plenty of space and large closets for everyone’s needs.
Practical extras include a two-car garage, a convenient half bath, and a spacious laundry/utility room. Step outside to a large sunroom overlooking the peaceful 0.83-acre yard—perfect for morning coffee or weekend cookouts. A backyard shed provides added storage for lawn tools or hobbies.
This home checks every box—great neighborhood, timeless finishes, and room to enjoy life inside and out.
Home Details
Home Type
- Single Family
Year Built
- Built in 2010
Lot Details
- 0.83 Acre Lot
Home Design
- Slab Foundation
- Asphalt Roof
Interior Spaces
- 2,166 Sq Ft Home
- Fireplace
- Laundry Room
Bedrooms and Bathrooms
- 3 Bedrooms
- Soaking Tub
Listing and Financial Details
- Assessor Parcel Number 84G-35
Map
Tax History
| Year | Tax Paid | Tax Assessment Tax Assessment Total Assessment is a certain percentage of the fair market value that is determined by local assessors to be the total taxable value of land and additions on the property. | Land | Improvement |
|---|---|---|---|---|
| 2025 | $3,070 | $124,467 | $4,200 | $120,267 |
| 2024 | $3,070 | $120,882 | $4,200 | $116,682 |
| 2023 | $3,161 | $105,357 | $4,200 | $101,157 |
| 2022 | $2,665 | $89,663 | $4,200 | $85,463 |
| 2021 | $2,326 | $73,995 | $4,200 | $69,795 |
| 2020 | $2,273 | $70,159 | $8,000 | $62,159 |
| 2019 | $2,341 | $70,159 | $8,000 | $62,159 |
| 2018 | $2,341 | $70,159 | $8,000 | $62,159 |
| 2017 | $2,015 | $70,159 | $8,000 | $62,159 |
| 2016 | $1,950 | $70,159 | $8,000 | $62,159 |
| 2014 | $1,955 | $70,159 | $8,000 | $62,159 |
| 2013 | -- | $70,158 | $8,000 | $62,158 |
Property History
| Date | Event | Price | List to Sale | Price per Sq Ft |
|---|---|---|---|---|
| 10/06/2025 10/06/25 | For Sale | $365,000 | -- | $169 / Sq Ft |
Purchase History
| Date | Type | Sale Price | Title Company |
|---|---|---|---|
| Warranty Deed | $168,000 | -- | |
| Deed | $174,000 | -- | |
| Deed | -- | -- |
Mortgage History
| Date | Status | Loan Amount | Loan Type |
|---|---|---|---|
| Open | $134,000 | New Conventional |
About the Listing Agent
Megan's Other Listings
Source: Golden Isles Association of REALTORS®
MLS Number: 1657206
APN: 84G-35
- Lot 1,2,3 Rayonier Rd
- 75 Woodlawn Dr
- 200 W Melody Dr
- 1 Palm Island Cir
- 0 Palm Island Cir
- 290 Yellow Pine Rd
- 166 Pine Ridge Rd
- 17 Jekyll Island Rd
- 483 Church Cir
- 99 Jekyll Island Rd
- 0 Red Oak Dr Unit 160341
- 0 Red Oak Dr Unit SA331365
- 1275 Rayonier Rd
- 47 Yellow Pine Rd
- 659 Church Cir
- 96 Palm Tree Place
- 344 Jekyll Island Rd
- 1276 Spring Grove Rd
- 177 Bunion Rd
- 565 Killingsworth Rd
- 151 Arabian Ln
- 165 Arabian Ln
- 34 Riverside Dr
- 60 Riverside Dr
- 712 S 6th St
- 512 W Plum St Unit A
- 591 E Cherry St
- 890 E Cherry St Unit 204
- 890 E Cherry (103) St Unit 103
- 277 Myrtle Ave
- 123 Villa Rd
- 122 Villa Rd
- 119 Villa Rd
- 127 Villa Rd
- 639 Druid Hills Rd
- 68 Blueberry Ct NE
- 1219 S McDonald St
- 374 Mill Pond Ln
- 380 Howard Rd NE
- 149 Franklin Tree Dr NE
Ask me questions while you tour the home.






