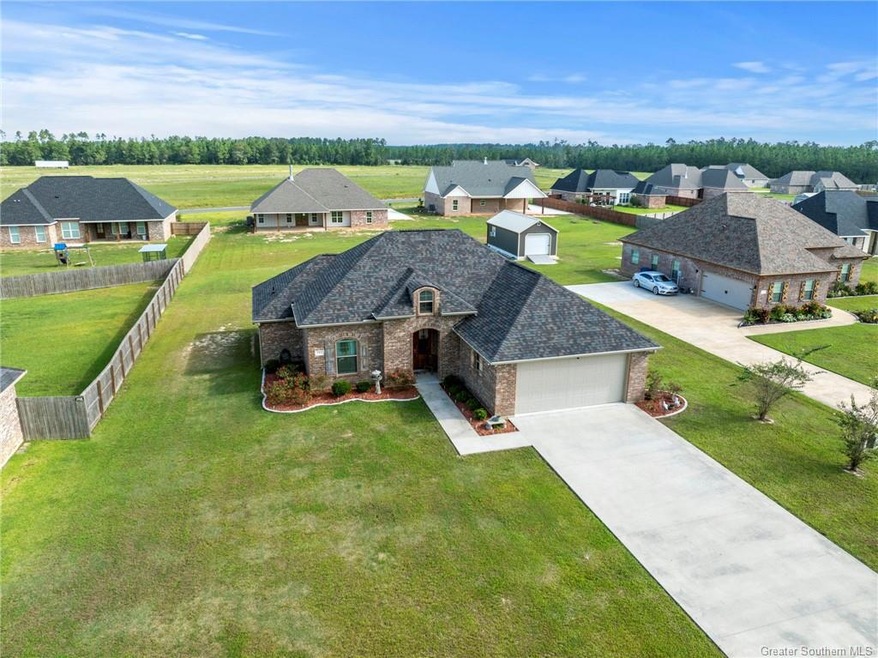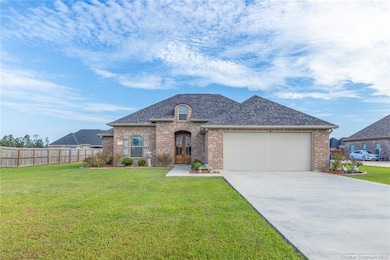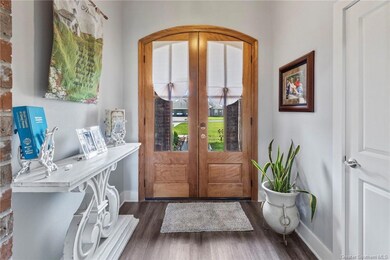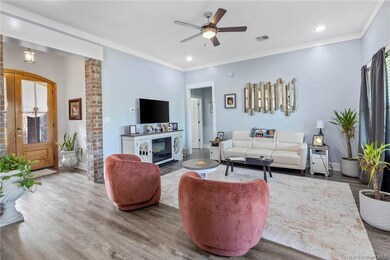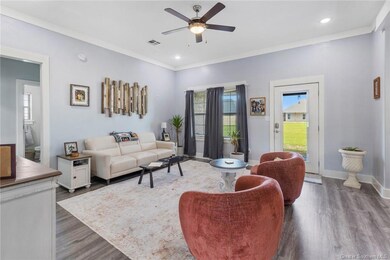
143 Carnation Dr Ragley, LA 70657
Highlights
- Traditional Architecture
- Granite Countertops
- Neighborhood Views
- High Ceiling
- No HOA
- Covered patio or porch
About This Home
As of March 2025Come take a peek at this meticulously maintained 3 bedroom / 2 bath home that is still like new. Nearing 5 years old, this beautiful package features a split floor plan, open layout, custom cabinetry and granite countertops throughout, all hard surface flooring and so much more. It sits in the highly desirable South Beauregard school district just north of the Highway 171/Highway 190 overpass in Magnolia Ridge Subdivision on a near half acre lot. This development lies in flood zone X where flood insurance is typically not required by lenders and this home is a true MUST SEE TO APPRECIATE. With just over 1600 square feet, there is zero wasted space and every square inch of this gem has been utilized. The garage entry features a drop-in nook with storage as well as a spacious pantry while just a few steps away, the kitchen boasts an abundance of beautiful cabinetry with glass doors and easy access to the formal dining area. Some upgrades include crown molding, bluetooth speaker and lighting in the Master Bath, a large soaker tub and a custom tiled shower. Call today to schedule your showing for this priced-to-sell package. Homes in this condition, price range and area typically do not last long. Let's get you in and settled before the holidays.
Home Details
Home Type
- Single Family
Year Built
- Built in 2019
Lot Details
- 0.45 Acre Lot
- Lot Dimensions are 108 x 180
- South Facing Home
- Rectangular Lot
Parking
- 2 Car Attached Garage
- Parking Available
- Front Facing Garage
- Single Garage Door
Home Design
- Traditional Architecture
- Turnkey
- Brick Exterior Construction
- Slab Foundation
- Shingle Roof
Interior Spaces
- 1,613 Sq Ft Home
- 1-Story Property
- Built-In Features
- Crown Molding
- High Ceiling
- Ceiling Fan
- Neighborhood Views
- Fire and Smoke Detector
- Laundry in unit
Kitchen
- Open to Family Room
- Walk-In Pantry
- Electric Oven
- Electric Range
- Range Hood
- Dishwasher
- Kitchen Island
- Granite Countertops
Bedrooms and Bathrooms
- 3 Main Level Bedrooms
- Remodeled Bathroom
- 2 Full Bathrooms
- Granite Bathroom Countertops
- Bathtub and Shower Combination in Primary Bathroom
- Soaking Tub
- Walk-in Shower
- Linen Closet In Bathroom
Schools
- South Beauregard Elementary And Middle School
- South Beauregard High School
Utilities
- High Efficiency Air Conditioning
- Central Heating and Cooling System
- High Efficiency Heating System
- Mechanical Septic System
Additional Features
- No Carpet
- Covered patio or porch
Listing and Financial Details
- Tax Lot 56
- Assessor Parcel Number 0604753455AAAS
Community Details
Overview
- No Home Owners Association
- Built by Nixon
- Magnolia Ridge Ph 2 Subdivision
Amenities
- Laundry Facilities
Similar Homes in Ragley, LA
Home Values in the Area
Average Home Value in this Area
Property History
| Date | Event | Price | Change | Sq Ft Price |
|---|---|---|---|---|
| 03/21/2025 03/21/25 | Sold | -- | -- | -- |
| 02/22/2025 02/22/25 | Pending | -- | -- | -- |
| 01/25/2025 01/25/25 | For Sale | $275,000 | +3.8% | $170 / Sq Ft |
| 11/20/2024 11/20/24 | Sold | -- | -- | -- |
| 10/17/2024 10/17/24 | Pending | -- | -- | -- |
| 09/17/2024 09/17/24 | For Sale | $265,000 | +16.5% | $164 / Sq Ft |
| 06/21/2019 06/21/19 | Sold | -- | -- | -- |
| 06/21/2019 06/21/19 | Pending | -- | -- | -- |
| 06/21/2019 06/21/19 | For Sale | $227,433 | -- | $141 / Sq Ft |
Tax History Compared to Growth
Agents Affiliated with this Home
-
Kurt Clements
K
Seller's Agent in 2025
Kurt Clements
LISTWITHFREEDOM.COM INC
(317) 435-0510
443 Total Sales
-
Jessica Landry

Buyer's Agent in 2025
Jessica Landry
EXIT Bayou Realty
(985) 966-5377
135 Total Sales
-
Lydia Holland

Seller's Agent in 2024
Lydia Holland
RE/MAX
(337) 794-7848
546 Total Sales
-
MCCALL THIBODEAUX

Buyer's Agent in 2024
MCCALL THIBODEAUX
RE/MAX
(337) 304-7749
165 Total Sales
Map
Source: Greater Southern MLS
MLS Number: SWL24005410
- 0 Canna Lily Dr Unit SWL24002566
- 117 Daffodil Dr
- 129 Daffodil Dr
- 185 Calla Lily Dr
- 0 Tract 9 Lonnie Cole Rd
- 0 Tract 8 Lonnie Cole Rd
- 0 Tract 6 Lonnie Cole Rd
- 0 Tract 7 Lonnie Cole Rd
- 0 Marilyn Ln Unit 45-519
- 0 Marilyn Ln Unit 45-518
- 0 Marilyn Ln Unit 45-517
- 0 Marilyn Ln Unit 45-513
- 0 Marilyn Ln Unit SWL23006139
- 0 Marilyn Ln Unit SWL23006141
- 0 Daffodil Dr Unit 45-565
- 0 Daffodil Dr Unit 45-567
- 0 Daffodil Dr Unit 45-566
- 0 Daffodil Dr Unit SWL24002561
- 0 Daffodil Dr Unit SWL24002559
- 0 Daffodil Dr Unit SWL24002564
