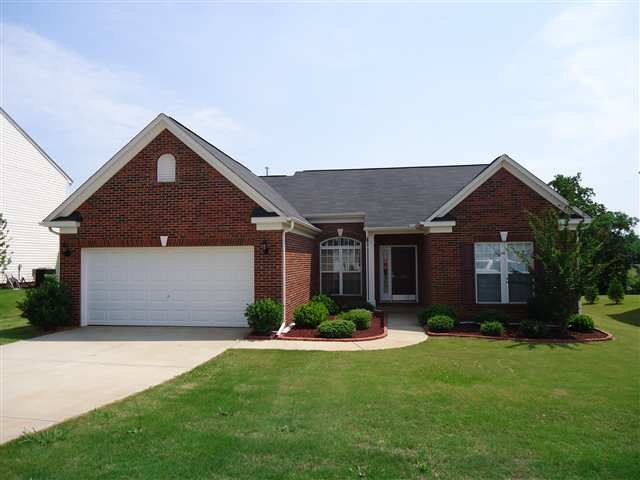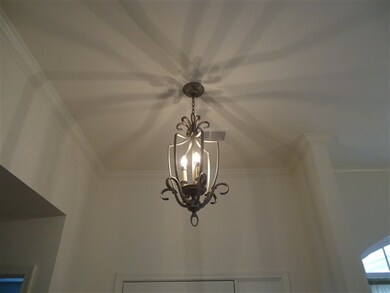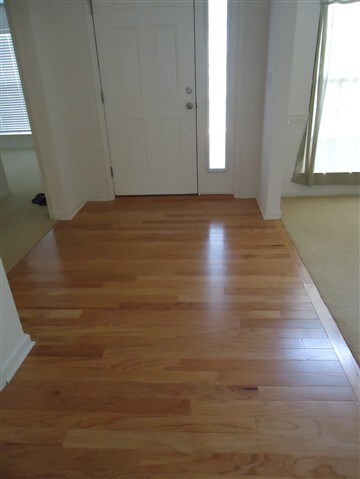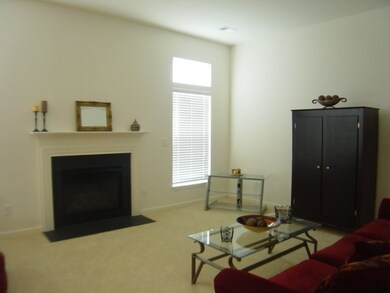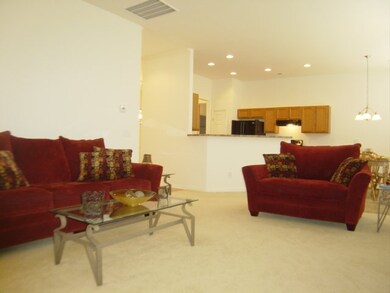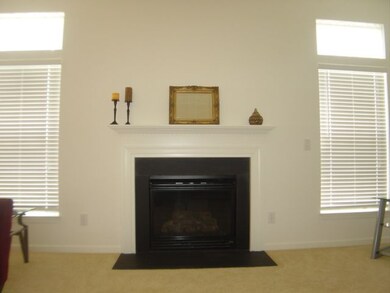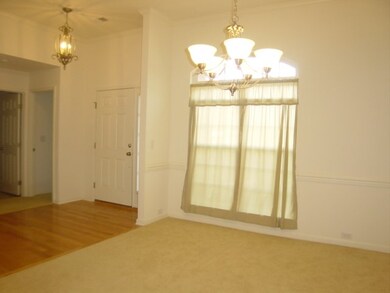
143 Castleton Cir Boiling Springs, SC 29316
Highlights
- Open Floorplan
- Mountain View
- Breakfast Area or Nook
- Boiling Springs Elementary School Rated A-
- Community Pool
- Front Porch
About This Home
As of December 2016Immaculate one owner home in popular Boiling Springs. 3 bedrooms, 2 baths with split bedroom floorplan. Formal Dining Room with crown molding and chair rail, spacious great room with fireplace (gas logs), nice roomy kitchen with lots of cabinet/counter space. Home is tastefully decorated throughout and features many upgrades such as moldings, light fixtures, and garden tub in master bath. All appliances remain, including LG refrigerator and also the washer and dryer. Neighborhood offers community pool to cool off in on those hot summer days!
Home Details
Home Type
- Single Family
Est. Annual Taxes
- $887
Year Built
- Built in 2007
Lot Details
- 10,454 Sq Ft Lot
- Level Lot
HOA Fees
- $31 Monthly HOA Fees
Home Design
- Brick Veneer
- Slab Foundation
- Composition Shingle Roof
- Vinyl Siding
Interior Spaces
- 1,713 Sq Ft Home
- 1-Story Property
- Open Floorplan
- Smooth Ceilings
- Gas Log Fireplace
- Tilt-In Windows
- Window Treatments
- Mountain Views
- Fire and Smoke Detector
Kitchen
- Breakfast Area or Nook
- Oven or Range
- Dishwasher
- Laminate Countertops
Flooring
- Carpet
- Vinyl
Bedrooms and Bathrooms
- 3 Main Level Bedrooms
- Split Bedroom Floorplan
- Walk-In Closet
- 2 Full Bathrooms
- Garden Bath
- Separate Shower
Laundry
- Dryer
- Washer
Attic
- Storage In Attic
- Pull Down Stairs to Attic
Parking
- 2 Car Garage
- Parking Storage or Cabinetry
- Driveway
Outdoor Features
- Patio
- Front Porch
Schools
- Oakland Elementary School
- Boiling Springs Middle School
- Boiling Springs High School
Utilities
- Forced Air Heating and Cooling System
- Heating System Uses Natural Gas
- Gas Water Heater
Community Details
Overview
- Association fees include common area, pool
- Built by Ryan Homes
- Cobbs Creek Subdivision
Recreation
- Community Pool
Ownership History
Purchase Details
Home Financials for this Owner
Home Financials are based on the most recent Mortgage that was taken out on this home.Purchase Details
Home Financials for this Owner
Home Financials are based on the most recent Mortgage that was taken out on this home.Purchase Details
Home Financials for this Owner
Home Financials are based on the most recent Mortgage that was taken out on this home.Purchase Details
Map
Home Values in the Area
Average Home Value in this Area
Purchase History
| Date | Type | Sale Price | Title Company |
|---|---|---|---|
| Deed | $149,900 | None Available | |
| Deed | $132,000 | -- | |
| Deed | $157,930 | None Available | |
| Deed | $53,000 | None Available |
Mortgage History
| Date | Status | Loan Amount | Loan Type |
|---|---|---|---|
| Open | $138,500 | New Conventional | |
| Closed | $144,897 | FHA | |
| Previous Owner | $129,609 | FHA | |
| Previous Owner | $70,000 | Purchase Money Mortgage |
Property History
| Date | Event | Price | Change | Sq Ft Price |
|---|---|---|---|---|
| 12/12/2016 12/12/16 | Sold | $149,900 | -5.7% | $90 / Sq Ft |
| 10/31/2016 10/31/16 | Pending | -- | -- | -- |
| 06/01/2016 06/01/16 | For Sale | $159,000 | +20.5% | $95 / Sq Ft |
| 01/04/2013 01/04/13 | Sold | $132,000 | -5.5% | $77 / Sq Ft |
| 12/06/2012 12/06/12 | Pending | -- | -- | -- |
| 12/01/2012 12/01/12 | For Sale | $139,750 | -- | $82 / Sq Ft |
Tax History
| Year | Tax Paid | Tax Assessment Tax Assessment Total Assessment is a certain percentage of the fair market value that is determined by local assessors to be the total taxable value of land and additions on the property. | Land | Improvement |
|---|---|---|---|---|
| 2024 | $1,345 | $7,929 | $1,365 | $6,564 |
| 2023 | $1,345 | $7,929 | $1,365 | $6,564 |
| 2022 | $1,200 | $6,896 | $1,035 | $5,861 |
| 2021 | $1,198 | $6,896 | $1,035 | $5,861 |
| 2020 | $1,180 | $6,896 | $1,035 | $5,861 |
| 2019 | $1,180 | $6,896 | $1,035 | $5,861 |
| 2018 | $1,153 | $6,896 | $1,035 | $5,861 |
| 2017 | $1,015 | $5,996 | $1,060 | $4,936 |
| 2016 | $905 | $5,276 | $1,060 | $4,216 |
| 2015 | $902 | $5,276 | $1,060 | $4,216 |
| 2014 | $890 | $5,276 | $1,060 | $4,216 |
About the Listing Agent

I have been a top producing real estate agent in the Upstate of South Carolina since 1999 with CENTURY 21 Blackwell & Co Realty, Inc. Providing a high level of customer service is a priority in my business which is demonstrated by the many Quality Service Awards I have received over the years. I have also received numerous sales awards. Having been a resident of Spartanburg County since 1991 I am familiar with the market and the people.. I believe in giving back to the community by supporting
Linda's Other Listings
Source: Multiple Listing Service of Spartanburg
MLS Number: SPN206732
APN: 2-37-00-315.00
- 724 Gloria Ct
- 176 Castleton Cir
- 325 Castleton Cir
- 408 Sweeny Ct
- 218 Little Man Dr
- 130 Harvest Ridge Dr
- 287 Longmont Dr
- 231 Castleton Cir
- 706 Lamberts Way
- 215 Longmont Dr
- 551 Abberly Ln
- 2123 N November Dr
- 2103 N November Dr
- 2117 N November Dr
- 1008 S November Dr
- 714 Tudor Ln
- 1026 S November Dr
- 1032 S November Dr
