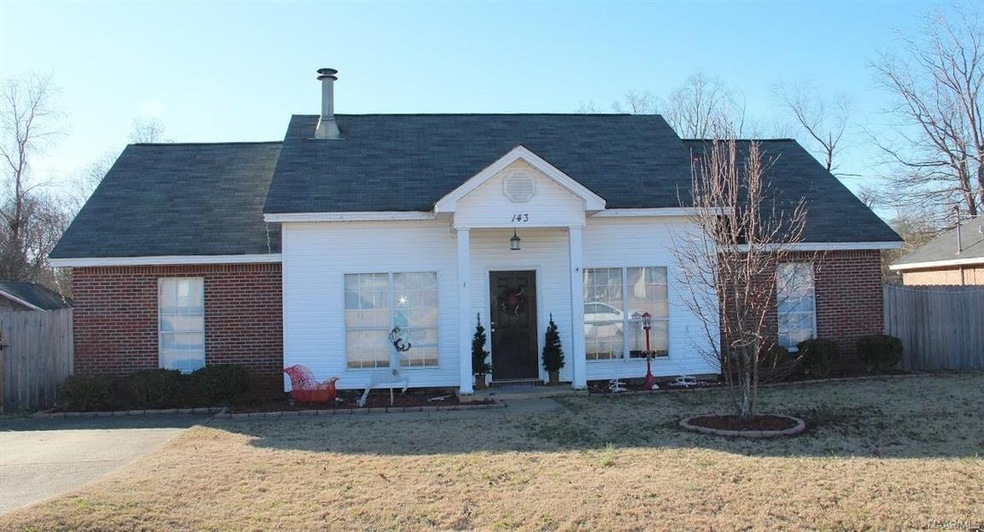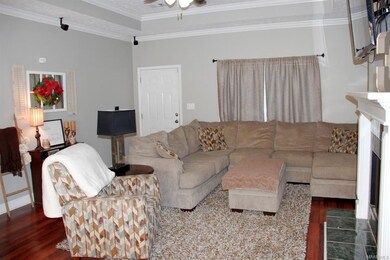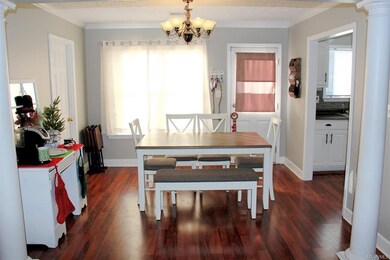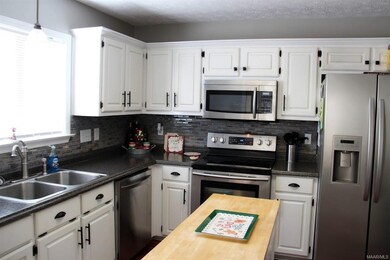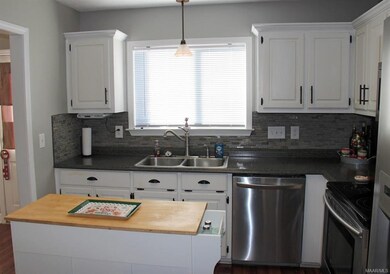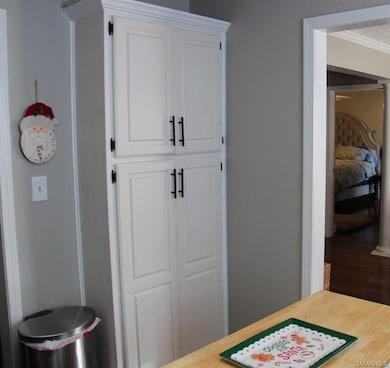
143 Cattail Curve Millbrook, AL 36054
Highlights
- Home fronts a pond
- Deck
- No HOA
- Coosada Elementary School Rated A-
- Pond
- Tray Ceiling
About This Home
As of February 2021Don't sit and think on this beauty! You must see this 4 bedroom/2 bath home right in the heart of Millbrook. Walk up to your beautifully columned entrance surrounded by mulch landscaping. Step inside to the coziest living room with an open feel and plenty of natural light, featuring a gorgeous tiled fireplace, trey ceilings giving more character & space and luxurious wood like laminate flooring throughout the home. Beautiful architectural features including crown molding and more columns that frame the dining area with plenty of space for a large family table. In the kitchen you have white cabinets creating a modern light feel, a center island for more space to cook, stainless steel appliances & updated countertops and backsplashes that are only a few years old! You'll have plenty of space with an extra pantry just right of the kitchen for all your necessities. Master bedroom is located on the opposite side of the home creating more privacy, beautiful built in shelves, plenty of space with its walk in closet and more than enough room for a king sized bed. Master bath has a double vanity, garden tub for the "soakers" and separate shower. Down the hall you'll see another full bathroom and three more spacious bedrooms. Venture outside onto your deck for entertaining that overlooks a huge backyard, a playground set for the kiddos and a very large storage shed to store all your lawn equipment and holiday décor! Imagine the great times you will make right in your own back yard, completed with new privacy fence and views of a very large pond behind it! To top it off the water heater is new and the roof is in great condition! If your looking for convivence your only minutes from Montgomery, Wetumpka, and Prattville and only minutes from schools, shopping, the interstate and Village Green Park. If school zones are important, please verify. This home checks off everything on a buyers list! Home will be sold as is. Call today before its gone!
Last Agent to Sell the Property
Daylynn Herrig
Partners Realty License #0118637 Listed on: 12/28/2020
Home Details
Home Type
- Single Family
Est. Annual Taxes
- $455
Year Built
- Built in 1998
Lot Details
- 0.45 Acre Lot
- Lot Dimensions are 70x233x100x231
- Home fronts a pond
- Privacy Fence
Home Design
- Brick Exterior Construction
- Slab Foundation
- Ridge Vents on the Roof
- Vinyl Siding
Interior Spaces
- 1,511 Sq Ft Home
- 1-Story Property
- Tray Ceiling
- Ceiling height of 9 feet or more
- Ceiling Fan
- Double Pane Windows
- Blinds
- Insulated Doors
- Washer and Dryer Hookup
Kitchen
- Electric Range
- Microwave
- Ice Maker
- Dishwasher
- Disposal
Flooring
- Tile
- Vinyl
Bedrooms and Bathrooms
- 4 Bedrooms
- 2 Full Bathrooms
- Double Vanity
- Garden Bath
- Separate Shower
- Linen Closet In Bathroom
Attic
- Storage In Attic
- Pull Down Stairs to Attic
Parking
- 1 Driveway Space
- Parking Pad
Outdoor Features
- Pond
- Deck
Schools
- Coosada Elementary School
- Millbrook Middle School
- Stanhope Elmore High School
Utilities
- Central Heating
- Heat Pump System
- Gas Water Heater
- Cable TV Available
Community Details
- No Home Owners Association
Listing and Financial Details
- Assessor Parcel Number 15-08-33-0-010-013000-0
Ownership History
Purchase Details
Home Financials for this Owner
Home Financials are based on the most recent Mortgage that was taken out on this home.Purchase Details
Purchase Details
Home Financials for this Owner
Home Financials are based on the most recent Mortgage that was taken out on this home.Similar Homes in Millbrook, AL
Home Values in the Area
Average Home Value in this Area
Purchase History
| Date | Type | Sale Price | Title Company |
|---|---|---|---|
| Warranty Deed | $147,337 | None Listed On Document | |
| Quit Claim Deed | $75,000 | None Listed On Document | |
| Quit Claim Deed | $75,000 | None Listed On Document | |
| Warranty Deed | $160,000 | None Available |
Mortgage History
| Date | Status | Loan Amount | Loan Type |
|---|---|---|---|
| Open | $111,337 | New Conventional | |
| Previous Owner | $163,680 | VA | |
| Previous Owner | $134,941 | No Value Available |
Property History
| Date | Event | Price | Change | Sq Ft Price |
|---|---|---|---|---|
| 02/04/2021 02/04/21 | Sold | $160,000 | +3.3% | $106 / Sq Ft |
| 01/25/2021 01/25/21 | Pending | -- | -- | -- |
| 12/28/2020 12/28/20 | For Sale | $154,900 | +12.7% | $103 / Sq Ft |
| 08/31/2018 08/31/18 | Sold | $137,400 | -1.1% | $91 / Sq Ft |
| 08/14/2018 08/14/18 | Pending | -- | -- | -- |
| 07/31/2018 07/31/18 | For Sale | $138,900 | -- | $92 / Sq Ft |
Tax History Compared to Growth
Tax History
| Year | Tax Paid | Tax Assessment Tax Assessment Total Assessment is a certain percentage of the fair market value that is determined by local assessors to be the total taxable value of land and additions on the property. | Land | Improvement |
|---|---|---|---|---|
| 2024 | $455 | $14,920 | $0 | $0 |
| 2023 | $455 | $150,700 | $30,000 | $120,700 |
| 2022 | $430 | $15,760 | $3,000 | $12,760 |
| 2021 | $378 | $14,010 | $3,000 | $11,010 |
| 2020 | $383 | $14,200 | $3,000 | $11,200 |
| 2019 | $337 | $12,660 | $3,000 | $9,660 |
| 2018 | $312 | $11,830 | $3,000 | $8,830 |
| 2017 | $327 | $12,340 | $3,002 | $9,338 |
| 2016 | $384 | $12,580 | $3,000 | $9,580 |
| 2014 | $357 | $116,600 | $30,000 | $86,600 |
Agents Affiliated with this Home
-
D
Seller's Agent in 2021
Daylynn Herrig
Partners Realty
-
Pamela Stewart

Buyer's Agent in 2021
Pamela Stewart
Dalton Wade, Inc.
(334) 333-9801
3 in this area
49 Total Sales
-
Sarah Little

Seller's Agent in 2018
Sarah Little
Pinnacle Group at KW Montg.
(334) 358-3883
19 in this area
249 Total Sales
-
Rebecca Marshal
R
Seller Co-Listing Agent in 2018
Rebecca Marshal
Pinnacle Group at KW Montg.
(334) 354-3790
7 in this area
62 Total Sales
-
Stephanie Wyatt
S
Buyer's Agent in 2018
Stephanie Wyatt
iHomes.club
(334) 669-3728
13 Total Sales
Map
Source: Montgomery Area Association of REALTORS®
MLS Number: 486053
APN: 15-08-33-0-010-013000-0
- 256 James Dr
- 70 Cumberland Park Dr
- 4141 Linda Ann Dr
- 147 Jamestown Loop
- 87 Penton Ct
- 5000 Woodfield Dr
- 40 Larkspur
- 3750 Henderson Place
- 3211 Rose Hill Rd
- 3300 Alabama 14
- 2600 Alabama 14
- 4056 Rose Hill Rd
- 0 Monument Dr
- 94 Matt Jordan Dr
- 3960 Rose Hill Ct
- 3963 Highway 14 Hwy
- 111 Deatsville Hwy
- 2400 Alabama 14
- 3690 Grandview Dr
- 48 Elmore Trail
