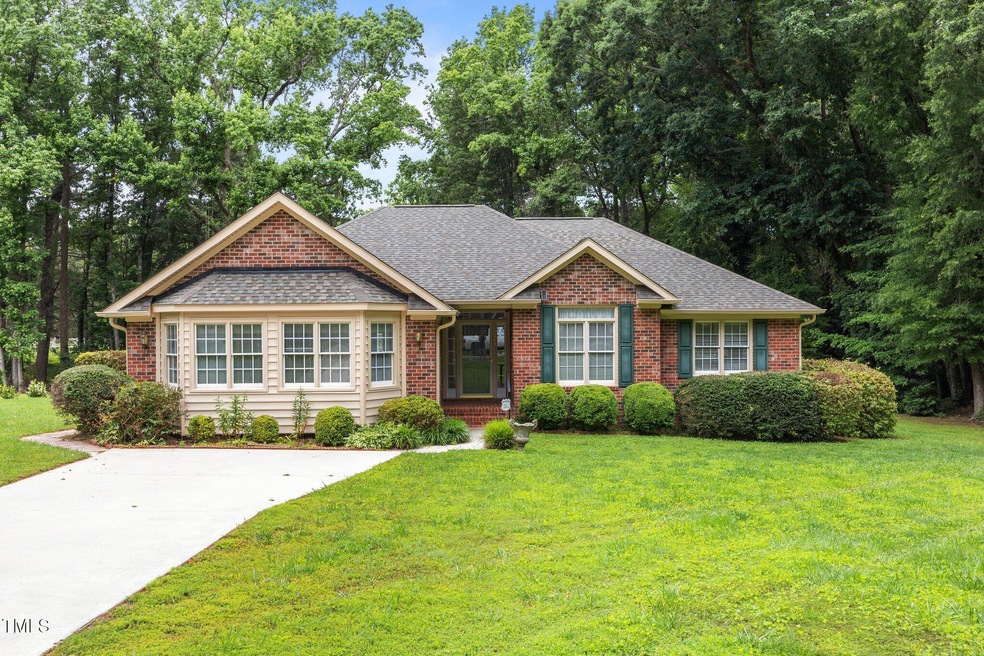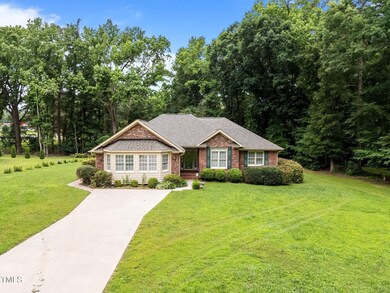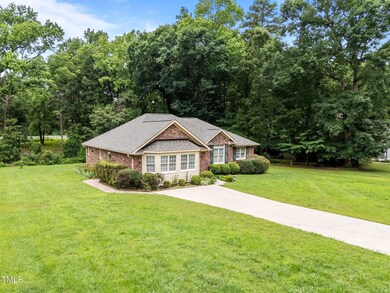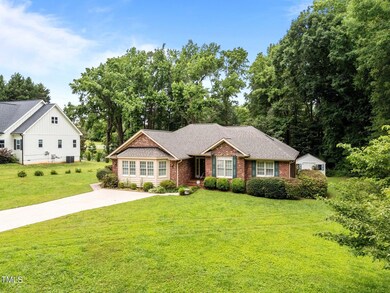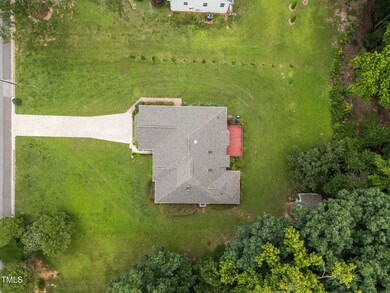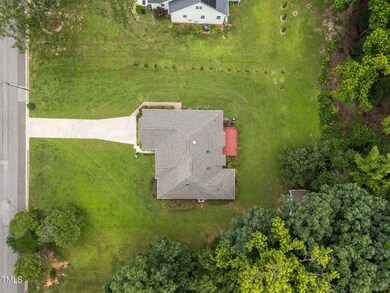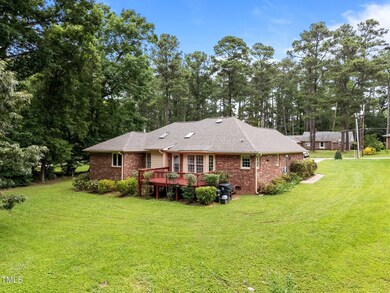
143 Cedarwood Dr Henderson, NC 27536
Estimated payment $2,018/month
Highlights
- Two Primary Bedrooms
- Traditional Architecture
- Granite Countertops
- Deck
- Wood Flooring
- No HOA
About This Home
Lovely brick home set on a beautiful large lot with mature landscaping ready for new owners! Just two steps up and you have entered a 4 bedroom 3 full bath home all on one level with no steps or stairs in the way!Formal dining room looks into living room with fireplace, built-in book shelves and vaulted ceilings. White cabinets in kitchen with granite countertops, built-in desk and tall pantry cabinet provides plenty of storage. Stainless refrigerator as well as all other appliances will remain. Breakfast nook in kitchen is large enough for a table and chairs and looks out over the deck.Just through the laundry room- with washer and dryer included- is oversized 4th bedroom with full bathroom- perfect for an in-law suite, home office or private guest quarters with separate side entrance. The right side of the home has another ensuite primary bedroom with walk-in closet, dual sinks, garden tub and walk-in shower. Two more additional bedrooms with full hall bath. Deck on rear of home is newly stained and has views of the beautiful backyard with plenty of trees for shade and privacy. Large storage building has ample space for lawnmower and yard tools. Concrete two- car driveway and lovely brick front stoop add to the classic exterior appeal. Easy access to shopping and schools. Call today for a viewing!More pictures to come!
Home Details
Home Type
- Single Family
Est. Annual Taxes
- $3,017
Year Built
- Built in 1994
Lot Details
- 0.51 Acre Lot
- Landscaped
- Back and Front Yard
Parking
- Open Parking
Home Design
- Traditional Architecture
- Brick Exterior Construction
- Shingle Roof
- Vinyl Siding
Interior Spaces
- 2,146 Sq Ft Home
- 1-Story Property
- Bookcases
- Ceiling Fan
- Chandelier
- Entrance Foyer
- Living Room
- Dining Room
- Basement
- Crawl Space
- Pull Down Stairs to Attic
Kitchen
- Eat-In Kitchen
- Dishwasher
- Granite Countertops
Flooring
- Wood
- Carpet
- Ceramic Tile
- Vinyl
Bedrooms and Bathrooms
- 4 Bedrooms
- Double Master Bedroom
- Walk-In Closet
- In-Law or Guest Suite
- 3 Full Bathrooms
- Double Vanity
- Separate Shower in Primary Bathroom
- <<tubWithShowerToken>>
Laundry
- Laundry Room
- Laundry on main level
- Dryer
- Washer
Outdoor Features
- Deck
- Outdoor Storage
- Rain Gutters
Schools
- Rollins Annex Elementary School
- Vance County Middle School
- Vance County High School
Utilities
- Central Heating and Cooling System
- Water Heater
- Cable TV Available
Community Details
- No Home Owners Association
Listing and Financial Details
- Assessor Parcel Number 001901005
Map
Home Values in the Area
Average Home Value in this Area
Tax History
| Year | Tax Paid | Tax Assessment Tax Assessment Total Assessment is a certain percentage of the fair market value that is determined by local assessors to be the total taxable value of land and additions on the property. | Land | Improvement |
|---|---|---|---|---|
| 2024 | $3,017 | $212,216 | $39,270 | $172,946 |
| 2023 | $2,806 | $163,758 | $16,483 | $147,275 |
| 2022 | $2,743 | $163,758 | $16,483 | $147,275 |
| 2021 | $2,623 | $163,758 | $16,483 | $147,275 |
| 2020 | $2,740 | $163,758 | $16,483 | $147,275 |
| 2019 | $2,735 | $163,758 | $16,483 | $147,275 |
| 2018 | $2,623 | $163,758 | $16,483 | $147,275 |
| 2017 | $2,728 | $163,758 | $16,483 | $147,275 |
| 2016 | $2,728 | $163,758 | $16,483 | $147,275 |
| 2015 | $2,676 | $195,040 | $35,164 | $159,876 |
| 2014 | $2,859 | $195,043 | $35,164 | $159,879 |
Property History
| Date | Event | Price | Change | Sq Ft Price |
|---|---|---|---|---|
| 06/06/2025 06/06/25 | Pending | -- | -- | -- |
| 06/03/2025 06/03/25 | For Sale | $319,000 | 0.0% | $149 / Sq Ft |
| 06/03/2025 06/03/25 | Off Market | $319,000 | -- | -- |
Purchase History
| Date | Type | Sale Price | Title Company |
|---|---|---|---|
| Deed | $152,500 | -- |
Similar Homes in Henderson, NC
Source: Doorify MLS
MLS Number: 10100378
APN: 0019-01005
- 2315 Oxford Rd
- 225 Bellwood Dr
- 106 Orchard Rd
- 307 Yowland Rd
- 00 Oxford Rd Southern Ave Rd
- 138 Dorsey Place
- 321 Willowood Dr
- 155 Dorsey Place
- 431 Waddill St
- 2118 N Woodland Rd
- 1704 Cypress Dr
- 1512 Oxford Rd
- 141 Country Club Dr
- 8549 U S 158 Business
- 515 S Woodland Rd
- 2945 Oxford Rd
- 1517 Peace St
- 1105 Hargrove St
- 1115 Park Ave
- 430 Beechwood Trail
