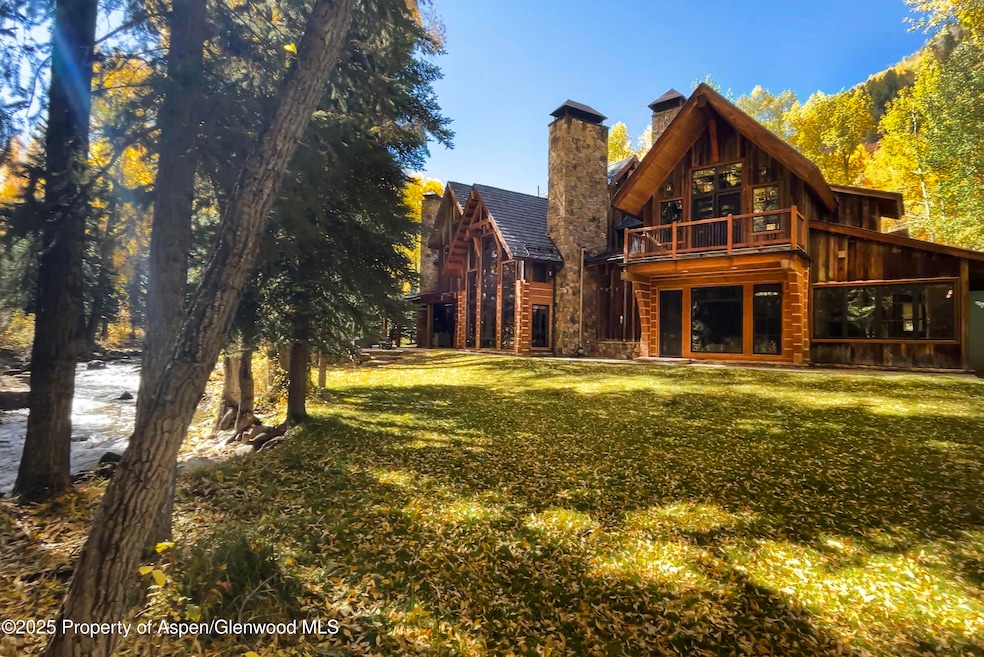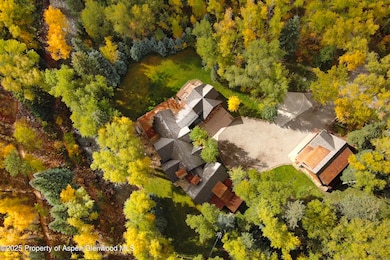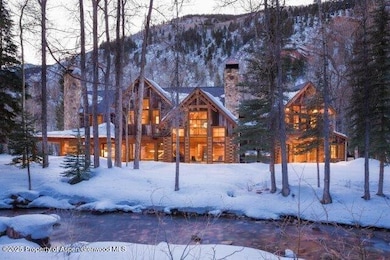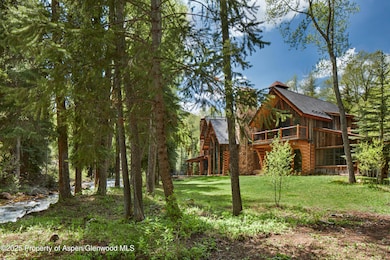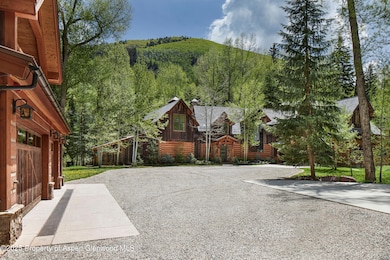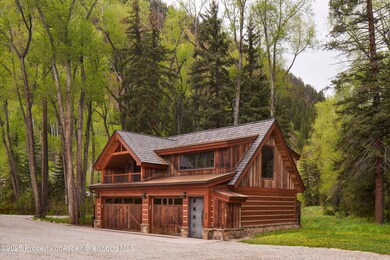Estimated payment $144,737/month
Highlights
- Horse Property
- River Front
- Maid or Guest Quarters
- Aspen Middle School Rated A-
- Green Building
- Main Floor Primary Bedroom
About This Home
Discover an extraordinary family retreat enveloped by pristine wilderness in the heart of the Conundrum Creek Valley, where Castle Creek's gentle flow kisses the edge of a bespoke stone patio. Rarely can you find a home this close to the river. This architectural masterpiece seamlessly blends indoor elegance with the raw beauty of nature, offering breathtaking creek views and soothing sounds from every room, year-round. Just 4.8 mile scenic drive along Castle Creek Road to vibrant downtown Aspen, yet this sanctuary feels worlds away. Step from your doorstep to the trailhead for Conundrum Hot Springs, perfect for hiking or horseback adventures, or pedal on Castle Creek Road to Pine Creek cookhouse for a delightful lunch. Living in Castle Creek Valley isn't just a home-it's a rare privilege to embrace nature's finest masterpiece.
Listing Agent
Laura Maggos
Laura Maggos Properties Brokerage Phone: (970) 379-6699 License #ER.001184935 Listed on: 06/11/2025
Home Details
Home Type
- Single Family
Est. Annual Taxes
- $25,825
Year Built
- Built in 2014
Lot Details
- 2.45 Acre Lot
- River Front
- Sprinkler System
- Landscaped with Trees
- Property is in excellent condition
Parking
- 3 Car Garage
Home Design
- Composition Roof
- Composition Shingle Roof
- Stone Siding
- Log Siding
- Stone
Interior Spaces
- 7,417 Sq Ft Home
- 2-Story Property
- Ceiling Fan
- 4 Fireplaces
- Wood Burning Fireplace
- Gas Fireplace
- Window Treatments
- Crawl Space
Kitchen
- Oven
- Stove
- Microwave
- Freezer
- Dishwasher
Bedrooms and Bathrooms
- 6 Bedrooms
- Primary Bedroom on Main
- Maid or Guest Quarters
- Steam Shower
Laundry
- Dryer
- Washer
Outdoor Features
- Horse Property
- Patio
Utilities
- Central Air
- Radiant Heating System
- Baseboard Heating
- Propane
- Water Rights
- Well
- Septic System
Additional Features
- Green Building
- Accessory Dwelling Unit (ADU)
Community Details
- No Home Owners Association
- Conundrum Subdivision
Listing and Financial Details
- Assessor Parcel Number 291102100003
Map
Home Values in the Area
Average Home Value in this Area
Tax History
| Year | Tax Paid | Tax Assessment Tax Assessment Total Assessment is a certain percentage of the fair market value that is determined by local assessors to be the total taxable value of land and additions on the property. | Land | Improvement |
|---|---|---|---|---|
| 2024 | $25,299 | $881,330 | $433,680 | $447,650 |
| 2023 | $25,299 | $878,440 | $439,220 | $439,220 |
| 2022 | $19,759 | $625,850 | $208,500 | $417,350 |
| 2021 | $19,705 | $643,860 | $214,500 | $429,360 |
| 2020 | $21,548 | $702,560 | $200,200 | $502,360 |
| 2019 | $21,548 | $702,560 | $200,200 | $502,360 |
| 2018 | $19,442 | $731,610 | $201,600 | $530,010 |
| 2017 | $16,878 | $634,500 | $180,000 | $454,500 |
| 2016 | $15,118 | $557,140 | $167,160 | $389,980 |
| 2015 | $15,023 | $557,140 | $167,160 | $389,980 |
| 2014 | $11,660 | $422,550 | $151,240 | $271,310 |
Property History
| Date | Event | Price | List to Sale | Price per Sq Ft |
|---|---|---|---|---|
| 09/16/2025 09/16/25 | Price Changed | $27,000,000 | -8.5% | $3,640 / Sq Ft |
| 06/20/2025 06/20/25 | Price Changed | $29,500,000 | -10.6% | $3,977 / Sq Ft |
| 06/11/2025 06/11/25 | For Sale | $33,000,000 | -- | $4,449 / Sq Ft |
Purchase History
| Date | Type | Sale Price | Title Company |
|---|---|---|---|
| Interfamily Deed Transfer | -- | Land Title Guarantee | |
| Interfamily Deed Transfer | -- | Land Title Guarantee | |
| Warranty Deed | -- | Land Title | |
| Warranty Deed | $8,850,000 | Land Title Guarantee Company | |
| Warranty Deed | -- | None Available | |
| Warranty Deed | $1,750,000 | -- |
Mortgage History
| Date | Status | Loan Amount | Loan Type |
|---|---|---|---|
| Open | $5,500,000 | New Conventional | |
| Closed | $5,500,000 | New Conventional | |
| Previous Owner | $5,310,000 | Adjustable Rate Mortgage/ARM | |
| Previous Owner | $3,500,000 | Purchase Money Mortgage |
Source: Aspen Glenwood MLS
MLS Number: 188661
APN: R004003
- 255 Conundrum Creek Rd
- 10 Little Highlands Way
- 800 S Hayden Rd
- 88 Lower Hurricane Rd
- 6770 Castle Creek Rd
- 2601 Midnight Mine Rd
- 195 N Hayden Rd
- 41 Popcorn Ln
- 0075 Prospector Rd Unit 8409 Summer Int
- 0075 Prospector Rd Unit 8410-12
- 0075 Prospector Rd Unit 8401 Summer Int
- 0075 Prospector Rd Unit 8406-6
- 0075 Prospector Rd Unit 8204 Winter 3
- 0075 Prospector Rd Unit 8408 Winter Int
- 0075 Prospector Rd Unit 8206 Summer Int
- 0075 Prospector Rd Unit 8304-1
- 0075 Prospector Rd Unit 8404 Winter Int
- 0075 Prospector Rd Unit 8405 Summer Int
- 0075 Prospector Rd Unit 8404-4
- 0075 Prospector Rd Unit 8404-6
- 303 Conundrum Creek Rd
- 800 S Hayden Rd
- 6770 Castle Creek Rd
- 931 N Hayden Rd
- 289 Exhibition Ln
- 388 Exhibition Ln
- 235 Exhibition Ln
- 180 Exhibition Ln
- 1819 Maroon Creek Rd
- 99 Steeplechase Dr
- 465 Thunderbowl Ln
- 105 Exhibition Ln
- 83 Exhibition Ln Unit 16
- 58 Exhibition Ln
- 64 Prospector Rd Unit 7
- 32 Prospector Rd Unit 10
- 81 Thunderbowl Ln Unit 16
- 127 Powderbowl Trail
- 991 Moore Dr
- 1501 Maroon Creek Rd Unit 6
