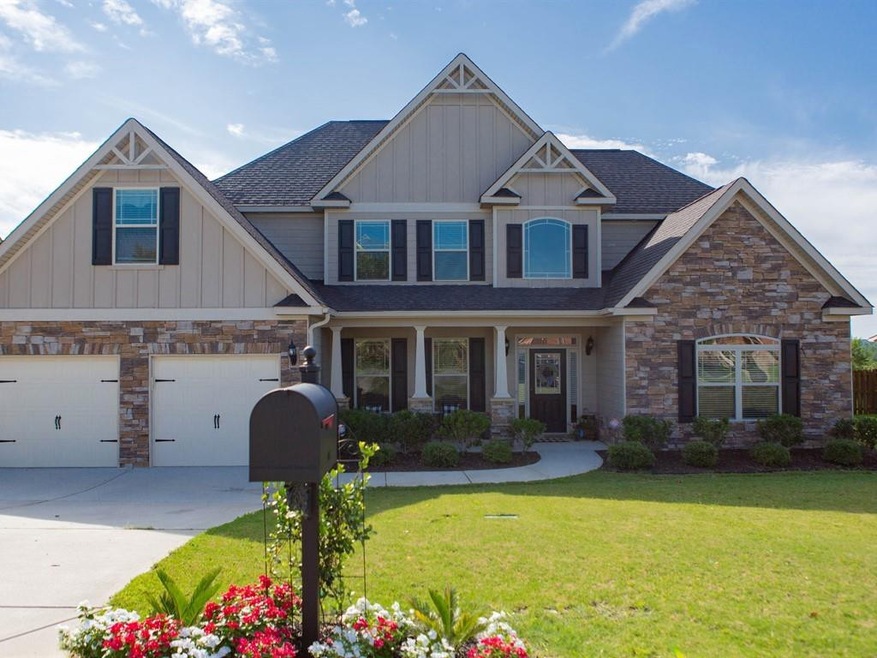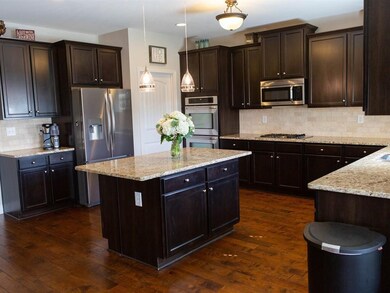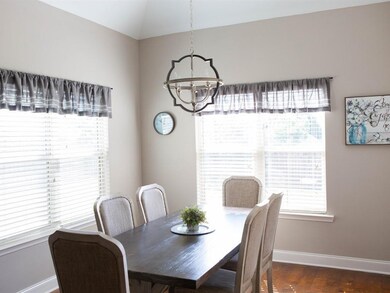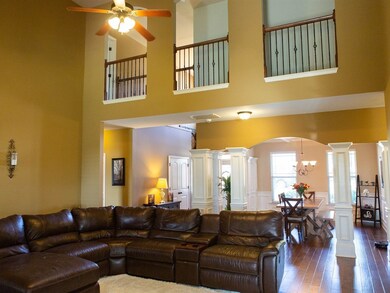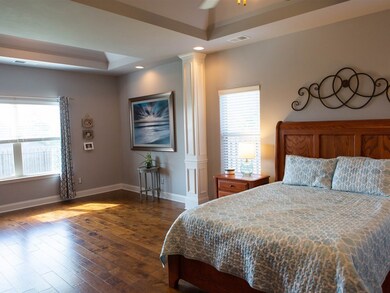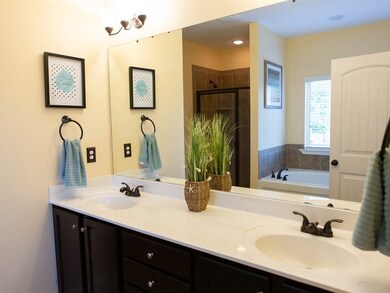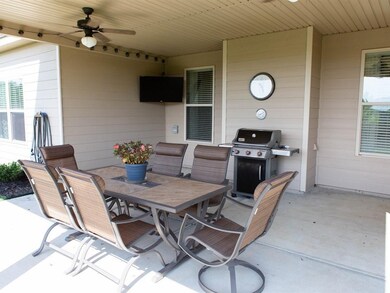
143 Corona Run Aiken, SC 29803
Woodside NeighborhoodHighlights
- Community Lake
- Main Floor Primary Bedroom
- Community Pool
- Wood Flooring
- 1 Fireplace
- Breakfast Room
About This Home
As of May 2020A Dream Come True! Grand entrance into the two story foyer as you overlook the spacious living room. The private office/study and a open dining room are located near the front entrance. Hardwood floors cover the entire downstairs with the exception of tile in the bathrooms and laundry room. The spacious kitchen features stainless appliances including double ovens, gas cook top and built in microwave. Outstanding Owner's suite on main floor featuring a sitting room, spacious bathroom and closet. The stairs leading to second floor feature hardwood as well as custom gates at the top and bottom. There are four bedrooms upstairs, one of which offers it's own private bathroom. Outside you will enjoy the large covered back porch featuring power hook up for hot tub and tv connection. You will surely appreciate the fenced in backyard. Make your appointment to see this one before it's too late!
Last Agent to Sell the Property
Erica Gilmer Cook
Keller Williams Realty Aiken Partners License #SC58906 Listed on: 07/26/2019

Home Details
Home Type
- Single Family
Est. Annual Taxes
- $1,371
Year Built
- Built in 2013
Lot Details
- 0.25 Acre Lot
- Fenced
- Landscaped
- Front and Back Yard Sprinklers
HOA Fees
- $33 Monthly HOA Fees
Parking
- 2 Car Attached Garage
- Garage Door Opener
- Driveway
Home Design
- Slab Foundation
- Shingle Roof
- Composition Roof
- HardiePlank Type
- Stone
Interior Spaces
- 3,915 Sq Ft Home
- 2-Story Property
- Ceiling Fan
- 1 Fireplace
- Insulated Windows
- Breakfast Room
- Formal Dining Room
- Pull Down Stairs to Attic
- Washer and Gas Dryer Hookup
Kitchen
- Eat-In Kitchen
- Cooktop
- Microwave
- Kitchen Island
Flooring
- Wood
- Carpet
- Tile
Bedrooms and Bathrooms
- 5 Bedrooms
- Primary Bedroom on Main
- Walk-In Closet
Outdoor Features
- Porch
Schools
- Chukker Creek Elementary School
- Kennedy Middle School
- South Aiken High School
Utilities
- Forced Air Zoned Heating and Cooling System
- Underground Utilities
- Gas Water Heater
- Cable TV Available
Listing and Financial Details
- Assessor Parcel Number 1081206006
- $7,000 Seller Concession
Community Details
Overview
- Built by JR Homes
- The Ridge At Chukker Creek Subdivision
- Community Lake
Recreation
- Community Pool
Ownership History
Purchase Details
Home Financials for this Owner
Home Financials are based on the most recent Mortgage that was taken out on this home.Purchase Details
Home Financials for this Owner
Home Financials are based on the most recent Mortgage that was taken out on this home.Purchase Details
Home Financials for this Owner
Home Financials are based on the most recent Mortgage that was taken out on this home.Purchase Details
Home Financials for this Owner
Home Financials are based on the most recent Mortgage that was taken out on this home.Similar Homes in Aiken, SC
Home Values in the Area
Average Home Value in this Area
Purchase History
| Date | Type | Sale Price | Title Company |
|---|---|---|---|
| Deed | $341,000 | None Available | |
| Warranty Deed | $323,070 | None Available | |
| Warranty Deed | $281,500 | -- | |
| Deed | $269,513 | -- |
Mortgage History
| Date | Status | Loan Amount | Loan Type |
|---|---|---|---|
| Open | $96,000 | New Conventional | |
| Closed | $14,751 | FHA | |
| Open | $332,859 | FHA | |
| Previous Owner | $317,217 | FHA | |
| Previous Owner | $267,425 | New Conventional | |
| Previous Owner | $278,406 | VA |
Property History
| Date | Event | Price | Change | Sq Ft Price |
|---|---|---|---|---|
| 05/29/2020 05/29/20 | Sold | $341,000 | +0.6% | $87 / Sq Ft |
| 04/08/2020 04/08/20 | Pending | -- | -- | -- |
| 03/17/2020 03/17/20 | For Sale | $339,000 | +4.9% | $87 / Sq Ft |
| 10/04/2019 10/04/19 | Sold | $323,070 | -1.2% | $83 / Sq Ft |
| 10/02/2019 10/02/19 | Pending | -- | -- | -- |
| 07/26/2019 07/26/19 | For Sale | $327,000 | +16.2% | $84 / Sq Ft |
| 07/28/2016 07/28/16 | Sold | $281,500 | -3.5% | $72 / Sq Ft |
| 06/28/2016 06/28/16 | Pending | -- | -- | -- |
| 05/16/2016 05/16/16 | For Sale | $291,700 | +8.2% | $75 / Sq Ft |
| 11/07/2012 11/07/12 | Sold | $269,513 | +7.4% | $74 / Sq Ft |
| 06/19/2012 06/19/12 | Pending | -- | -- | -- |
| 06/19/2012 06/19/12 | For Sale | $250,858 | -- | $69 / Sq Ft |
Tax History Compared to Growth
Tax History
| Year | Tax Paid | Tax Assessment Tax Assessment Total Assessment is a certain percentage of the fair market value that is determined by local assessors to be the total taxable value of land and additions on the property. | Land | Improvement |
|---|---|---|---|---|
| 2023 | $1,371 | $13,660 | $1,800 | $296,550 |
| 2022 | $1,333 | $13,660 | $0 | $0 |
| 2021 | $4,754 | $13,660 | $0 | $0 |
| 2020 | $1,278 | $12,880 | $0 | $0 |
| 2019 | $1,104 | $11,130 | $0 | $0 |
| 2018 | $690 | $11,130 | $1,400 | $9,730 |
| 2017 | $1,051 | $0 | $0 | $0 |
| 2016 | $1,010 | $0 | $0 | $0 |
| 2015 | $1,059 | $0 | $0 | $0 |
| 2014 | $1,061 | $0 | $0 | $0 |
| 2013 | -- | $0 | $0 | $0 |
Agents Affiliated with this Home
-
A
Seller's Agent in 2020
April Cunningham
Coldwell Banker Realty
-
Catina Broadwater

Buyer's Agent in 2020
Catina Broadwater
Broadwater-Toole Realty, LLC
(803) 439-1727
8 in this area
89 Total Sales
-

Seller's Agent in 2019
Erica Gilmer Cook
Keller Williams Realty Aiken Partners
(706) 726-3914
-
April Abbott

Buyer's Agent in 2019
April Abbott
Summer House Realty
(706) 945-2735
8 in this area
49 Total Sales
-
J
Seller's Agent in 2016
Jeanne Williamson an Team
Coldwell Banker Realty
-
Catherine Deegan

Buyer's Agent in 2016
Catherine Deegan
ERA Wilder Augusta
(803) 646-0699
7 in this area
68 Total Sales
Map
Source: Aiken Association of REALTORS®
MLS Number: 108244
APN: 108-12-06-006
- 570 Equinox Loop
- 582 Equinox Loop
- 255 Hodges Bay Dr
- 265 Hodges Bay Dr
- 273 Hodges Bay Dr
- 380 Equinox Loop
- 279 Hodges Bay Dr
- 245 Hodges Bay Dr
- 130 E Pleasant Colony Dr
- 133 E Pleasant Colony Dr
- 129 E Pleasant Colony Dr
- 158 Hodges Bay Dr
- 405 Equinox Loop
- 113 Nesbit Ln
- 115 E Pleasant Colony Dr
- 127 Whitecap Place
- 359 Equinox Loop
- 341 Equinox Loop
- 350 Equinox Loop
- 117 Drayton Hall Blvd
