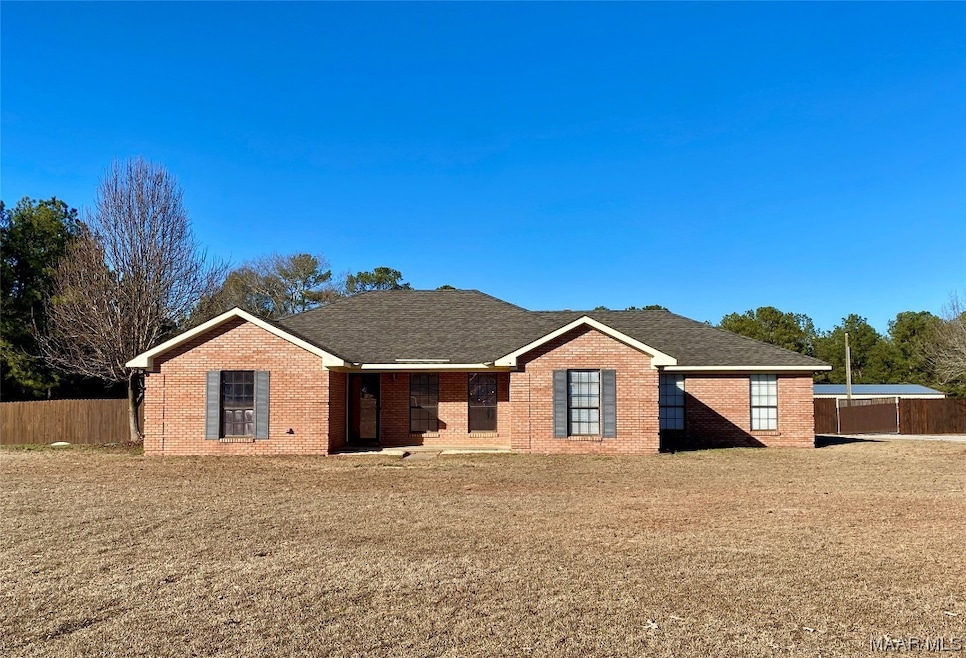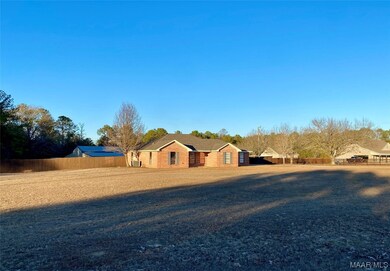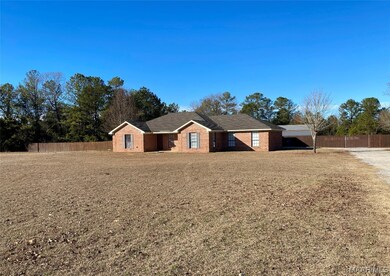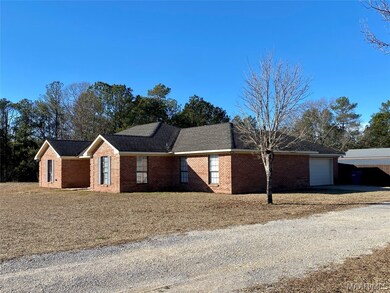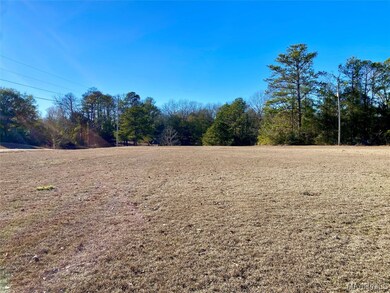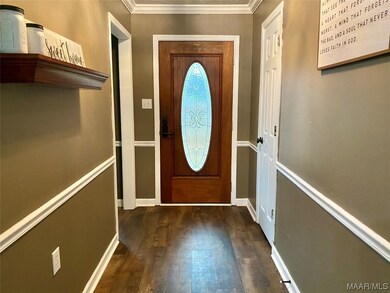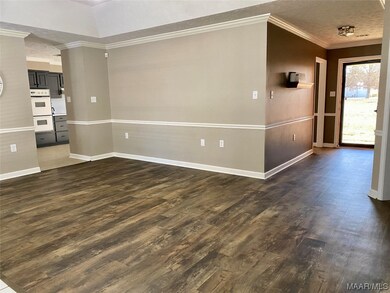
143 County Road 104 Prattville, AL 36066
Highlights
- 2.06 Acre Lot
- Deck
- Corner Lot
- Pine Level Elementary School Rated 9+
- 1 Fireplace
- No HOA
About This Home
As of February 2024Welcome to 143 County Road 104, situated on 2.06 acres just north of Prattville near the growing Pine Level community. This home features approximately 2,016 square feet of living space with 3 bedrooms, 2 baths, plus a double garage. Enter and the foyer leads to the great room, featuring vinyl plank flooring and a brick fireplace that creates a warm and inviting atmosphere. The kitchen offers an abundance of cabinets and countertop space, an electric cooktop, double wall ovens, and a refrigerator. Additionally, the kitchen has an eat-in dining area, and there is a separate dining room off the kitchen that could serve as additional flex space for an office or playroom. The laundry room is just off the kitchen with an extra pantry cabinet and space for an additional refrigerator or freezer. The main bedroom is oversized and comes complete with an attached bathroom featuring a double vanity, spacious shower, linen closet, and walk-in closet. On the other side of the home, you'll find two bedrooms with a shared hall bath. The attached 2-car garage provides space for your vehicles and tools. Outside in the back, you will discover a covered deck, a large fenced area, a dog kennel, and a freestanding cover. The location is ideal, offering a rural setting just minutes away from the interstate, providing easy access to shopping, dining, and entertainment options. Zoned for Pine Level/Marbury schools. Don't miss the opportunity to make this property your new home and experience the perfect blend of convenient and comfortable living.
Last Agent to Sell the Property
Century 21 Prestige License #0088717 Listed on: 01/13/2024

Home Details
Home Type
- Single Family
Est. Annual Taxes
- $680
Year Built
- Built in 1993
Lot Details
- 2.06 Acre Lot
- Property is Fully Fenced
- Privacy Fence
- Corner Lot
Parking
- 2 Car Attached Garage
Home Design
- Brick Exterior Construction
- Slab Foundation
Interior Spaces
- 2,016 Sq Ft Home
- 1-Story Property
- 1 Fireplace
- Blinds
- Tile Flooring
- Washer and Dryer Hookup
Kitchen
- Breakfast Bar
- <<doubleOvenToken>>
- Electric Oven
- Electric Cooktop
- Range Hood
- <<microwave>>
- Dishwasher
Bedrooms and Bathrooms
- 3 Bedrooms
- 2 Full Bathrooms
- Double Vanity
- Separate Shower
Outdoor Features
- Deck
- Covered patio or porch
Location
- Outside City Limits
Schools
- Pine Level Elementary School
- Marbury Middle School
- Marbury High School
Utilities
- Central Heating and Cooling System
- Electric Water Heater
Community Details
- No Home Owners Association
- Rural Subdivision
Listing and Financial Details
- Assessor Parcel Number 10 02 04 0 000 002.010
Ownership History
Purchase Details
Home Financials for this Owner
Home Financials are based on the most recent Mortgage that was taken out on this home.Similar Homes in the area
Home Values in the Area
Average Home Value in this Area
Purchase History
| Date | Type | Sale Price | Title Company |
|---|---|---|---|
| Warranty Deed | $267,000 | None Listed On Document | |
| Warranty Deed | $267,000 | None Listed On Document |
Mortgage History
| Date | Status | Loan Amount | Loan Type |
|---|---|---|---|
| Open | $265,058 | New Conventional | |
| Previous Owner | $257,000 | New Conventional |
Property History
| Date | Event | Price | Change | Sq Ft Price |
|---|---|---|---|---|
| 07/18/2025 07/18/25 | For Sale | $298,000 | +11.6% | $148 / Sq Ft |
| 02/26/2024 02/26/24 | Sold | $267,000 | -2.9% | $132 / Sq Ft |
| 02/19/2024 02/19/24 | Pending | -- | -- | -- |
| 01/18/2024 01/18/24 | Price Changed | $275,000 | -3.5% | $136 / Sq Ft |
| 01/13/2024 01/13/24 | For Sale | $285,000 | -- | $141 / Sq Ft |
Tax History Compared to Growth
Tax History
| Year | Tax Paid | Tax Assessment Tax Assessment Total Assessment is a certain percentage of the fair market value that is determined by local assessors to be the total taxable value of land and additions on the property. | Land | Improvement |
|---|---|---|---|---|
| 2024 | $680 | $26,720 | $0 | $0 |
| 2023 | $644 | $25,380 | $0 | $0 |
| 2022 | $619 | $24,440 | $0 | $0 |
| 2021 | $571 | $22,680 | $0 | $0 |
| 2020 | $570 | $22,620 | $0 | $0 |
| 2019 | $522 | $20,860 | $0 | $0 |
| 2018 | $519 | $20,740 | $0 | $0 |
| 2017 | $462 | $18,640 | $0 | $0 |
| 2015 | $478 | $0 | $0 | $0 |
| 2014 | $458 | $18,480 | $3,580 | $14,900 |
| 2013 | -- | $16,520 | $3,200 | $13,320 |
Agents Affiliated with this Home
-
Pamela Hall

Seller's Agent in 2025
Pamela Hall
eXp Realty, LLC. - Southern Br
(334) 207-9451
3 in this area
47 Total Sales
-
Diana Goodson

Seller's Agent in 2024
Diana Goodson
Century 21 Prestige
(334) 657-0465
6 in this area
110 Total Sales
-
Kendra Hayes

Buyer's Agent in 2024
Kendra Hayes
RealtySouth Chilton REA
(205) 288-2229
5 in this area
157 Total Sales
Map
Source: Montgomery Area Association of REALTORS®
MLS Number: 550289
APN: 10-02-04-0-000-002-010-0
- 1885 U S 31
- 113 Daffodil Ct
- 1939 Cedar Ridge Loop
- 13 Commercial Pkwy
- 10 Commercial Pkwy
- 12 Commercial Pkwy
- 7 Commercial Pkwy
- 8 Commercial Pkwy
- 11 Commercial Pkwy
- 4 Commercial Pkwy
- 5 Commercial Pkwy
- 6 Commercial Pkwy
- 3 Commercial Pkwy
- 15 Commercial Pkwy
- 2 Commercial Pkwy
- 14 Commercial Pkwy
- 147 County Rd 40 Rd W
- 1944 County Road 107
- 2032 Cedar Ridge Loop
- 207 Pine Level Ridge
