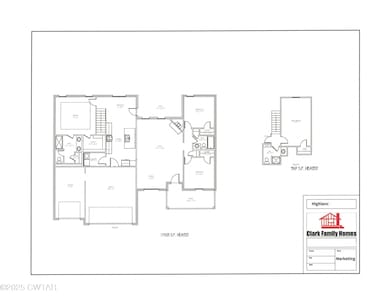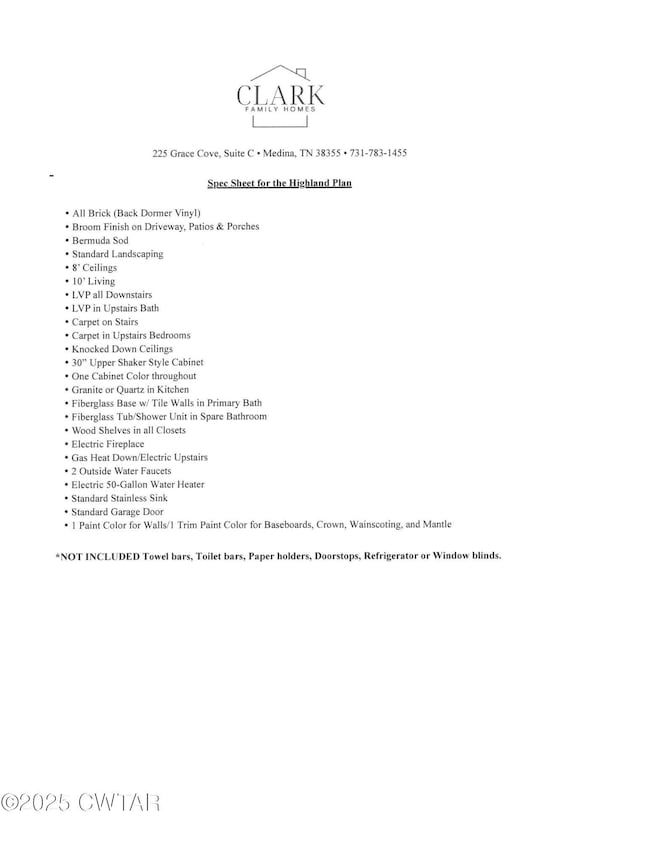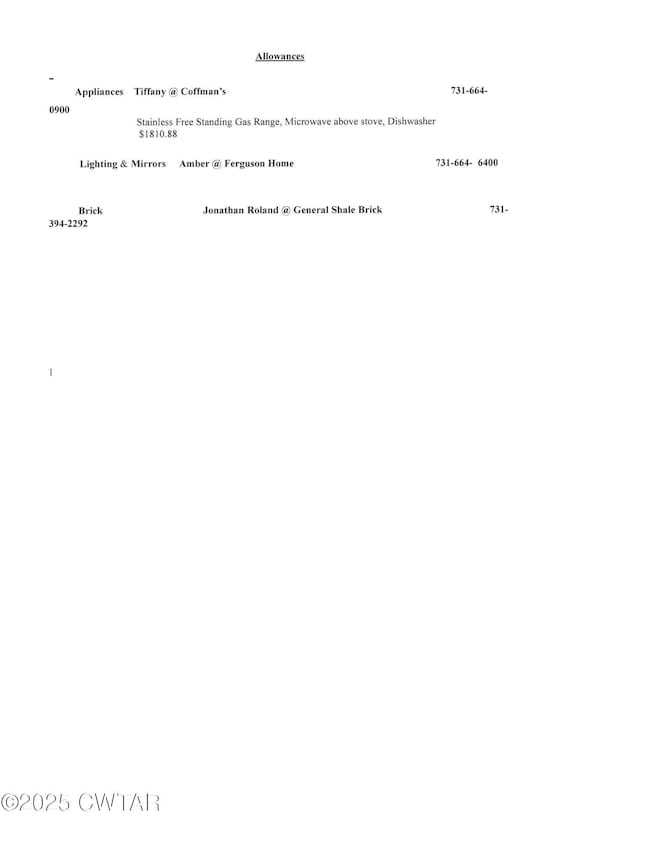NEW CONSTRUCTION
$5K PRICE DROP
143 Daybreak Loop Medina, TN 38355
Estimated payment $2,363/month
Total Views
14,256
4
Beds
3
Baths
2,077
Sq Ft
$183
Price per Sq Ft
Highlights
- New Construction
- Main Floor Primary Bedroom
- Granite Countertops
- South Gibson County Elementary School Rated A-
- Great Room with Fireplace
- Covered Patio or Porch
About This Home
New construction. Medina 4 BR. 3 BA - 3 car garage. Large covered front porch. Open kitchen with large breakfast bar. Quartz or Granite counters in kit and baths. Split bedroom plan. 3 beds on main level with 2 baths and 4th bed up with own bath. Walk out attic storage. Covered back porch. Located on a cove street. Formal din area plus eat n kitchen. Built in electric fireplace Call today for details Built by Clark Family Homes . When local , quality and customer service matter
Home Details
Home Type
- Single Family
Year Built
- Built in 2025 | New Construction
Lot Details
- Lot Dimensions are 90x150
HOA Fees
- $10 Monthly HOA Fees
Parking
- 3 Car Attached Garage
- Garage Door Opener
Home Design
- Brick Exterior Construction
- Slab Foundation
- Shingle Roof
- Vinyl Siding
Interior Spaces
- 2,077 Sq Ft Home
- 1.5-Story Property
- Tray Ceiling
- Vinyl Clad Windows
- Great Room with Fireplace
- Dining Room
- Walk-In Attic
Kitchen
- Eat-In Kitchen
- Gas Range
- Microwave
- Dishwasher
- Granite Countertops
- Disposal
Flooring
- Carpet
- Luxury Vinyl Tile
Bedrooms and Bathrooms
- 4 Bedrooms | 3 Main Level Bedrooms
- Primary Bedroom on Main
- 3 Full Bathrooms
- Double Vanity
Laundry
- Laundry Room
- Laundry on main level
Outdoor Features
- Covered Patio or Porch
- Rain Gutters
Utilities
- Forced Air Heating and Cooling System
- Natural Gas Connected
- Electric Water Heater
Community Details
- Association fees include ground maintenance
- Built by Clark
- Graves Crossing North Subdivision
Listing and Financial Details
- Assessor Parcel Number 75
Map
Create a Home Valuation Report for This Property
The Home Valuation Report is an in-depth analysis detailing your home's value as well as a comparison with similar homes in the area
Home Values in the Area
Average Home Value in this Area
Property History
| Date | Event | Price | List to Sale | Price per Sq Ft |
|---|---|---|---|---|
| 11/18/2025 11/18/25 | Price Changed | $379,900 | -1.3% | $183 / Sq Ft |
| 08/28/2025 08/28/25 | For Sale | $384,900 | -- | $185 / Sq Ft |
Source: Central West Tennessee Association of REALTORS®
Source: Central West Tennessee Association of REALTORS®
MLS Number: 2504125
Nearby Homes
- 137 Daybreak Loop
- 155 Daybreak Loop
- 134 Daybreak Loop
- 128 Daybreak Loop
- 136 Nightshade Dr
- 116 Daybreak Loop
- 110 Daybreak Loop
- 146 Daybreak Loop
- 102 Ardent Dr
- 164 Daybreak Loop
- 170 Daybreak Loop
- 335 Short Leaf Dr
- 396 Silver Leaf Dr
- 233 Silver Leaf Dr
- 112 Juno Cove
- 229 Strawberry Ridge Dr
- 113 Providence Dr
- 139 White Oak Cove
- 140 Providence Dr
- 237 Providence Dr
- 30 Clovewood Cove
- 4051 Reasons Blvd
- 3021 Wahl St
- 32 Greenland Dr
- 3859 Highway 70 E
- 31 Farestone Cove
- 38 Arbuckle Ln
- 160 Livingston Way
- 70 Richfield Cove
- 138 Wild Valley Dr
- 3161 Highway 45 Bypass
- 39 Thistlewood Dr
- 26 Revere Cir
- 26 Rachel Dr
- 100 Trace Dr
- 33 Constellation Cir
- 55 Creekstone Cove
- 203 Murray Guard Dr
- 10 Hull Cove
- 62 Sommersby Dr




