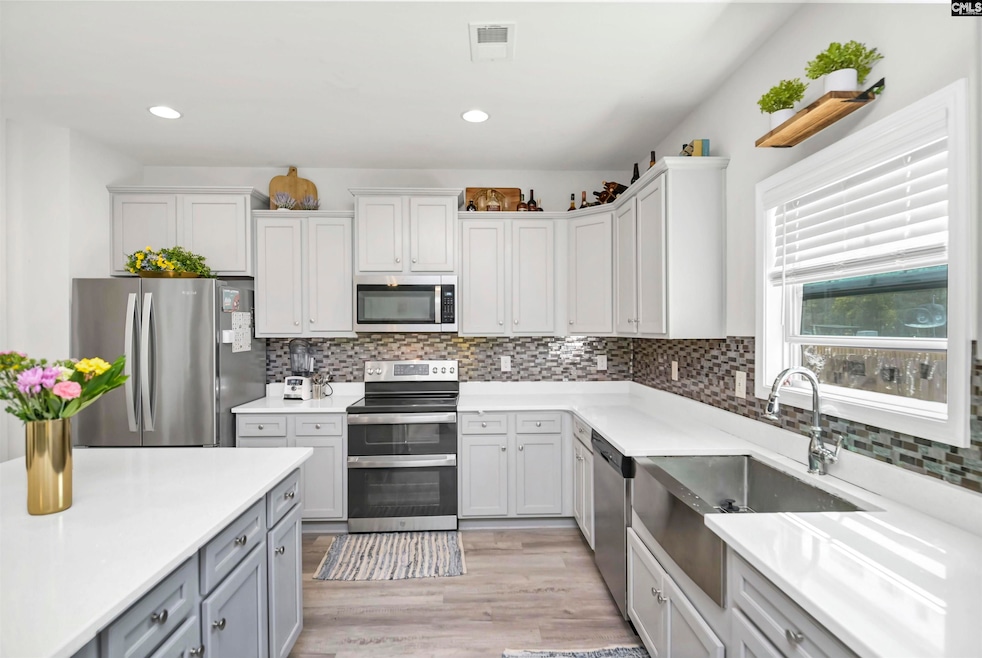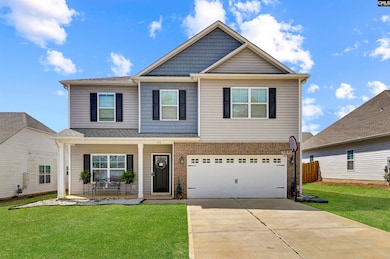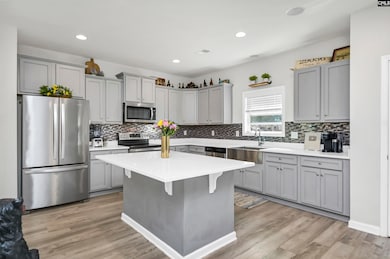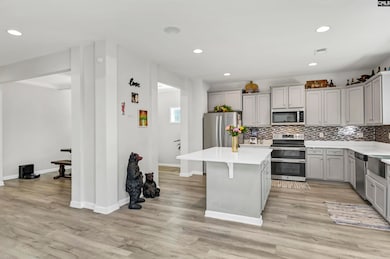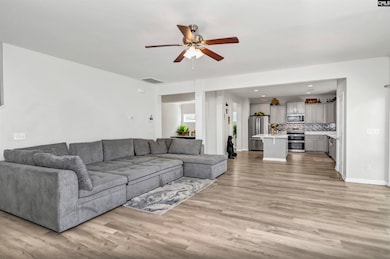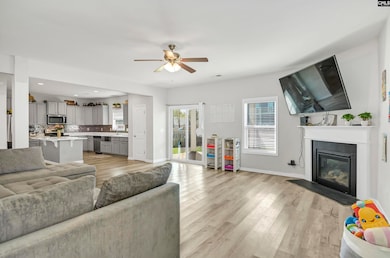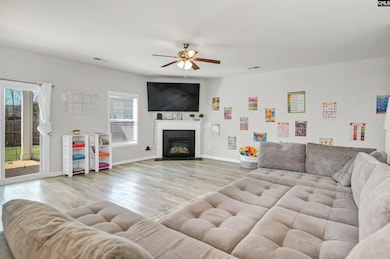143 Doolittle Dr Chapin, SC 29036
Estimated payment $2,377/month
Highlights
- Craftsman Architecture
- Main Floor Bedroom
- Quartz Countertops
- Lake Murray Elementary School Rated A
- Loft
- Covered Patio or Porch
About This Home
Nestled in the sought-after Cypress Glen community -- Minutes from Lake Murray and zoned for top-rated Lexington/Richland 5 schools, this stunning 5-bedroom, 3-bathroom home is move-in ready and packed with exceptional features! Sunlight pours through the open-concept layout, seamlessly connecting the spacious living areas. The expansive living room showcases luxury flooring, a cozy fireplace, and effortless access to the kitchen. The bright and airy eat-in kitchen is a chef’s dream, featuring quartz countertops, bluetooth speakers, an island with bar seating, and ample cabinet and counter space for easy meal prep. The serene owner’s suite boasts elegant tray ceilings, a generous walk-in closet, and a spa-like en suite with a relaxing soaking tub. Each additional bedroom has ample closet space and convenient access to well-appointed full baths. Step outside to enjoy the covered patio overlooking the large, fully fenced backyard—perfect for entertaining or unwinding in privacy. Don’t miss this incredible opportunity! Disclaimer: CMLS has not reviewed and, therefore, does not endorse vendors who may appear in listings.
Home Details
Home Type
- Single Family
Est. Annual Taxes
- $1,836
Year Built
- Built in 2021
Lot Details
- 7,405 Sq Ft Lot
- Wood Fence
- Back Yard Fenced
HOA Fees
- $27 Monthly HOA Fees
Parking
- 4 Car Garage
Home Design
- Craftsman Architecture
- Traditional Architecture
- Slab Foundation
- Brick Front
- Vinyl Construction Material
Interior Spaces
- 3,060 Sq Ft Home
- 2-Story Property
- Coffered Ceiling
- Tray Ceiling
- Ceiling Fan
- Gas Log Fireplace
- Living Room with Fireplace
- Loft
Kitchen
- Gas Cooktop
- Built-In Microwave
- Dishwasher
- Kitchen Island
- Quartz Countertops
- Disposal
Flooring
- Carpet
- Luxury Vinyl Plank Tile
Bedrooms and Bathrooms
- 5 Bedrooms
- Main Floor Bedroom
- Dual Closets
- Walk-In Closet
- Dual Vanity Sinks in Primary Bathroom
- Soaking Tub
- Garden Bath
- Separate Shower
Laundry
- Laundry on upper level
- Dryer
- Washer
Outdoor Features
- Covered Patio or Porch
- Rain Gutters
Schools
- Lake Murray Elementary School
- Chapin Middle School
- Chapin High School
Utilities
- Central Heating and Cooling System
- Tankless Water Heater
Community Details
- Association fees include common area maintenance
- Cypress Glen Subdivision
Map
Home Values in the Area
Average Home Value in this Area
Tax History
| Year | Tax Paid | Tax Assessment Tax Assessment Total Assessment is a certain percentage of the fair market value that is determined by local assessors to be the total taxable value of land and additions on the property. | Land | Improvement |
|---|---|---|---|---|
| 2024 | $1,836 | $12,000 | $1,940 | $10,060 |
| 2023 | $1,836 | $12,000 | $1,940 | $10,060 |
| 2022 | $1,852 | $12,000 | $1,940 | $10,060 |
| 2020 | $0 | $0 | $0 | $0 |
Property History
| Date | Event | Price | List to Sale | Price per Sq Ft |
|---|---|---|---|---|
| 09/10/2025 09/10/25 | Price Changed | $416,000 | -1.0% | $136 / Sq Ft |
| 09/01/2025 09/01/25 | Price Changed | $420,000 | -2.3% | $137 / Sq Ft |
| 08/09/2025 08/09/25 | Price Changed | $430,000 | -2.3% | $141 / Sq Ft |
| 06/23/2025 06/23/25 | For Sale | $440,000 | -- | $144 / Sq Ft |
Purchase History
| Date | Type | Sale Price | Title Company |
|---|---|---|---|
| Deed | -- | None Listed On Document | |
| Warranty Deed | $300,000 | None Available |
Mortgage History
| Date | Status | Loan Amount | Loan Type |
|---|---|---|---|
| Previous Owner | $294,566 | FHA |
Source: Consolidated MLS (Columbia MLS)
MLS Number: 611504
APN: 001701-01-090
- 533 Mitscher Way
- 516 Mitscher Way
- 454 Brookridge Dr
- 450 Brookridge Dr Unit LOT 55
- 417 Brookridge Dr
- 2348 Hadley Crossing
- 2344 Hadley Crossing
- 2124 Ludlow Place
- 2347 Hadley Crossing
- 2351 Hadley Crossing
- 2355 Hadley Crossing
- 1081 Point View Rd
- 322 Rising Stream Way
- 318 Rising Stream Way
- 314 Rising Stream Way
- 343 Rising Stream Way
- 337 Rising Stream Way
- 310 Rising Stream Way
- 306 Rising Stream Way
- 315 Rising Stream Way
- 559 Mitscher Way
- 435 Whits End
- 945 Bergenfield Ln
- 1522 Garrett Ct
- 1351 Tamarind Ln
- 1132 Lamplighter Rd
- 148 Rushton Dr
- 136 Cordage Dr
- 568 Old Bush River Rd Unit B
- 305 Willowood Pkwy
- 230 Elm Creek Ct
- 1600 Marina Rd
- 760 Murray Lindler Rd
- 221 Crooked Creek Rd
- 153 Pennsylvania Ct
- 298 Outrigger Ln Unit 298
- 1217 Aderley Oak Dr
- 345 Firebridge Dr
- 405 Eagle Claw Ct
- 114 Ballentine Crossing Ln
