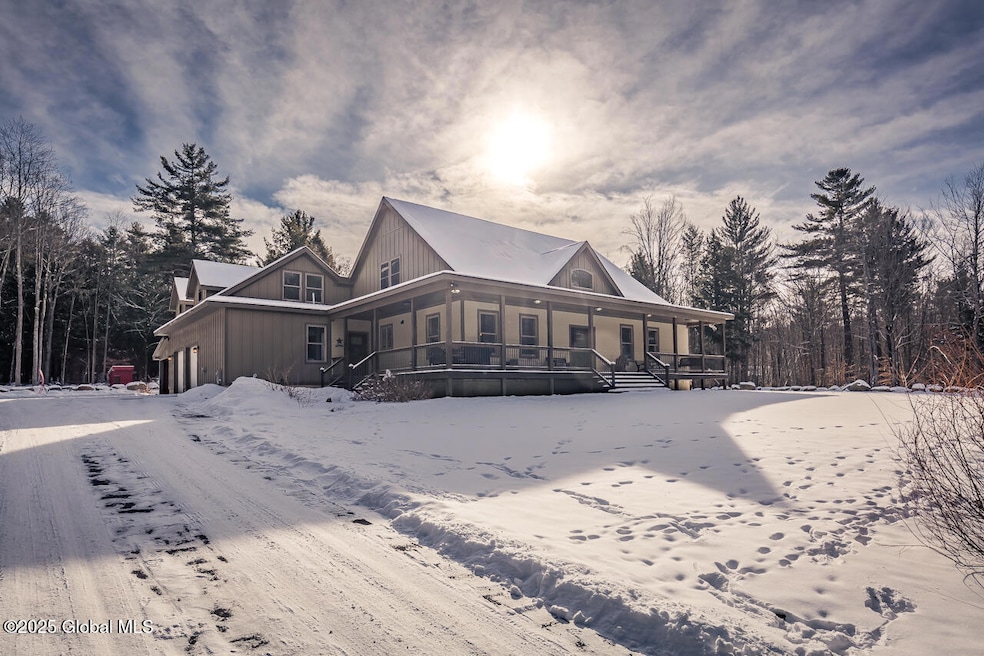
143 Drager Rd Galway, NY 12074
Providence NeighborhoodHighlights
- Above Ground Pool
- View of Trees or Woods
- Deck
- Custom Home
- 7.49 Acre Lot
- Private Lot
About This Home
As of June 2025This custom-built home sits on 7.5 beautifully landscaped and wooded acres with a paved driveway, wraparound porch, oversized back deck, & above-ground pool. The attached 2-car garage includes heated storage plus a 3rd carport bay.Inside, 9' ceilings and an open layout make for spacious living. The 1st floor features a grand foyer, primary suite w/bath, guest room, 2nd full bath, Living room, kitchen, dining room, breakfast nook, & laundry. Upstairs has a central living room, 2 Bedrooms & a full bath. All bedrooms have walk in closets. Fully finished walk-out basement. Extra storage above the garage & in 2nd-floor eaves. Well-designed, meticulously cared for & move-in ready!Listing Agent is Owner
Last Agent to Sell the Property
Inglenook Realty Inc License #10401256831 Listed on: 02/08/2025
Home Details
Home Type
- Single Family
Est. Annual Taxes
- $9,749
Year Built
- Built in 2018 | Remodeled
Lot Details
- 7.49 Acre Lot
- Landscaped
- Private Lot
- Secluded Lot
- Cleared Lot
- Wooded Lot
- Garden
- Property is zoned Single Residence
Parking
- 3 Car Attached Garage
- Carport
- Garage Door Opener
Home Design
- Custom Home
- Cape Cod Architecture
- Asphalt
Interior Spaces
- 2-Story Property
- Central Vacuum
- Built-In Features
- Vaulted Ceiling
- Paddle Fans
- Sliding Doors
- Entrance Foyer
- Living Room
- Dining Room
- Den
- Views of Woods
Kitchen
- Gas Oven
- Microwave
- Dishwasher
- Kitchen Island
- Solid Surface Countertops
Flooring
- Carpet
- Radiant Floor
- Ceramic Tile
- Vinyl
Bedrooms and Bathrooms
- 4 Bedrooms
- Primary Bedroom on Main
- Walk-In Closet
- Bathroom on Main Level
- 4 Full Bathrooms
- Ceramic Tile in Bathrooms
Laundry
- Laundry Room
- Laundry on main level
- Washer and Dryer
Finished Basement
- Heated Basement
- Walk-Out Basement
- Basement Fills Entire Space Under The House
- Interior and Exterior Basement Entry
- Apartment Living Space in Basement
Home Security
- Carbon Monoxide Detectors
- Fire and Smoke Detector
Outdoor Features
- Above Ground Pool
- Deck
- Shed
- Wrap Around Porch
Utilities
- No Cooling
- Forced Air Heating System
- Heating System Uses Propane
- Heating System Powered By Owned Propane
- 200+ Amp Service
- Gas Water Heater
- Septic Tank
- High Speed Internet
- Satellite Dish
Community Details
- No Home Owners Association
Listing and Financial Details
- Legal Lot and Block 37.2 / 1
- Assessor Parcel Number 133.-1-37.2
Ownership History
Purchase Details
Home Financials for this Owner
Home Financials are based on the most recent Mortgage that was taken out on this home.Similar Homes in Galway, NY
Home Values in the Area
Average Home Value in this Area
Purchase History
| Date | Type | Sale Price | Title Company |
|---|---|---|---|
| Warranty Deed | $625,000 | None Listed On Document |
Mortgage History
| Date | Status | Loan Amount | Loan Type |
|---|---|---|---|
| Open | $400,000 | New Conventional | |
| Previous Owner | $310,000 | New Conventional |
Property History
| Date | Event | Price | Change | Sq Ft Price |
|---|---|---|---|---|
| 06/02/2025 06/02/25 | Sold | $625,000 | +1.6% | $208 / Sq Ft |
| 02/15/2025 02/15/25 | Pending | -- | -- | -- |
| 02/08/2025 02/08/25 | For Sale | $615,000 | -- | $204 / Sq Ft |
Tax History Compared to Growth
Tax History
| Year | Tax Paid | Tax Assessment Tax Assessment Total Assessment is a certain percentage of the fair market value that is determined by local assessors to be the total taxable value of land and additions on the property. | Land | Improvement |
|---|---|---|---|---|
| 2024 | $9,651 | $387,100 | $31,000 | $356,100 |
| 2023 | $9,651 | $387,100 | $31,000 | $356,100 |
| 2022 | $9,833 | $387,100 | $31,000 | $356,100 |
| 2021 | $10,229 | $387,100 | $31,000 | $356,100 |
| 2020 | $3,158 | $387,100 | $31,000 | $356,100 |
| 2018 | $3,837 | $150,000 | $29,000 | $121,000 |
| 2017 | $131 | $18,500 | $18,500 | $0 |
| 2016 | $478 | $18,500 | $18,500 | $0 |
Agents Affiliated with this Home
-
A
Seller's Agent in 2025
Amber Mathias
Inglenook Realty Inc
-
K
Seller Co-Listing Agent in 2025
Kathleen Gordon
Inglenook Realty Inc
-
S
Buyer's Agent in 2025
Scott Warden
Howard Hanna
Map
Source: Global MLS
MLS Number: 202511811
APN: 414800-133-000-0001-037-002-0000
- 166 Drager Rd
- Lot 3.3 Drager Rd
- 0 Sleezer Rd Unit LotWP001 16483217
- 0 Sleezer Rd Unit 11154895
- L13 Glenwild Rd
- 431 Fayville Rd
- 211 Prahl Rd
- 135 Glenwild Rd
- L2 Lampman Rd
- 154 Lampman Rd
- 2 Edgewater Terrace
- 109 Ridgewood Ave
- L31 Bills Rd
- 585 Sinclair Rd
- L83 Fox Hill Road Rear
- L38.12 S Shore Rd
- 124 Wendell Ave
- 108 La Flamme Rd
- 115 Chambers St
- 108 Wendell Ave






