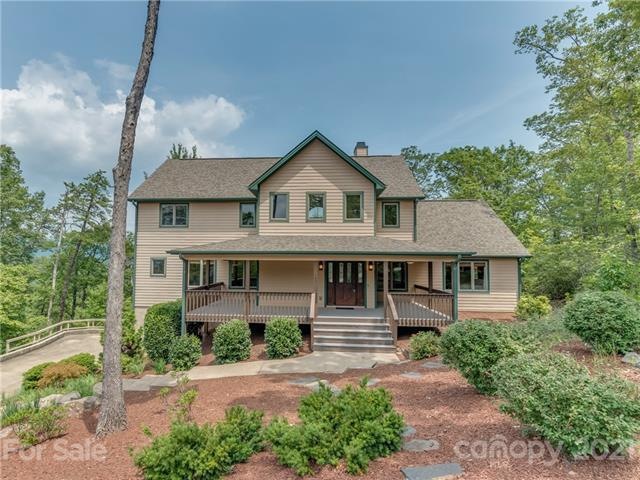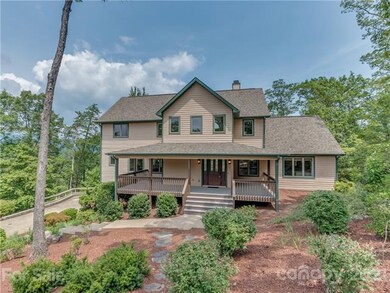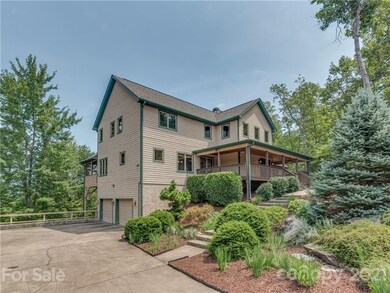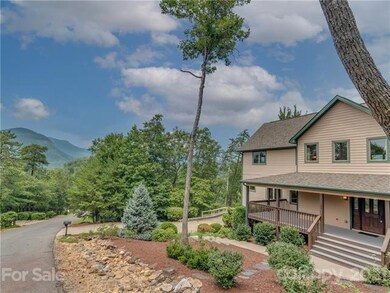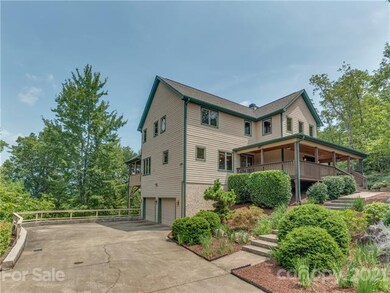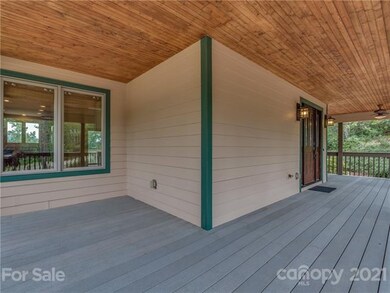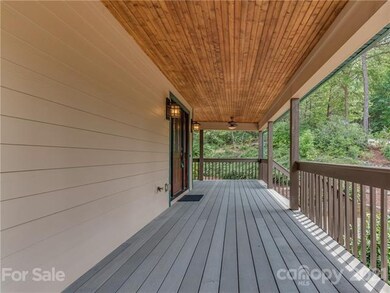
143 Eagles Crest Way Lake Lure, NC 28746
Estimated Value: $851,000 - $1,055,000
Highlights
- Golf Course Community
- Fitness Center
- Gated Community
- Community Cabanas
- RV or Boat Storage in Community
- 4-minute walk to Chimney Rock Park
About This Home
As of June 2021If you're looking for a mountain retreat or a welcoming place to call home, you'll love this custom built home nestled on The Ridge at Shumont Estates. Finely crafted inside and out, this property exudes quality w/many upgrades - poured concrete walls, composite decking, architectural shingles, custom blinds - too many to name! The main level opens to a wonderful sitting area w/vaulted ceiling, wide plank hardwood floors with a mountain view off rear balcony. The kitchen has rich glazed cabinetry w/unique granite tops and a cozy breakfast nook that opens onto a screened porch. There's a large laundry/pantry w/tons of storage, and a sink, and additional space for a refrigerator or freezer! The master suite is huge w/ample closet space and a spacious master bath w/walk-in tile shower. Never a rental or pets! Furniture Negotiable!
Last Agent to Sell the Property
Premier Sotheby’s International Realty License #191157 Listed on: 04/20/2021

Home Details
Home Type
- Single Family
Year Built
- Built in 2005
Lot Details
- 0.62
HOA Fees
- $305 Monthly HOA Fees
Parking
- Attached Garage
Home Design
- Arts and Crafts Architecture
Interior Spaces
- Open Floorplan
- Cathedral Ceiling
- Fireplace
- Insulated Windows
Kitchen
- Breakfast Bar
- Kitchen Island
Flooring
- Wood
- Tile
Additional Features
- Pond
- Septic Tank
Listing and Financial Details
- Assessor Parcel Number 1632592
Community Details
Overview
- Teresa Kenned Association, Phone Number (828) 694-3014
- Community Lake
Amenities
- Picnic Area
- Business Center
Recreation
- RV or Boat Storage in Community
- Golf Course Community
- Tennis Courts
- Sport Court
- Indoor Game Court
- Recreation Facilities
- Community Playground
- Fitness Center
- Community Cabanas
- Community Indoor Pool
- Community Spa
- Trails
Security
- Gated Community
Ownership History
Purchase Details
Purchase Details
Home Financials for this Owner
Home Financials are based on the most recent Mortgage that was taken out on this home.Purchase Details
Similar Homes in Lake Lure, NC
Home Values in the Area
Average Home Value in this Area
Purchase History
| Date | Buyer | Sale Price | Title Company |
|---|---|---|---|
| William Thomas Byrne Revocable Trust | -- | None Listed On Document | |
| William Thomas Byrne Revocable Trust | -- | None Listed On Document | |
| Byrne William T | $675,000 | None Available | |
| Iglowski Rudy A | $46,000 | -- |
Mortgage History
| Date | Status | Borrower | Loan Amount |
|---|---|---|---|
| Previous Owner | Byrne William T | $67,500 | |
| Previous Owner | Byrne William T | $540,000 | |
| Previous Owner | Iglowski Rudy A | $184,136 | |
| Previous Owner | Iglowski Rudy A | $200,000 |
Property History
| Date | Event | Price | Change | Sq Ft Price |
|---|---|---|---|---|
| 06/26/2021 06/26/21 | Sold | $675,000 | -1.2% | $220 / Sq Ft |
| 04/27/2021 04/27/21 | Pending | -- | -- | -- |
| 04/20/2021 04/20/21 | For Sale | $683,250 | -- | $223 / Sq Ft |
Tax History Compared to Growth
Tax History
| Year | Tax Paid | Tax Assessment Tax Assessment Total Assessment is a certain percentage of the fair market value that is determined by local assessors to be the total taxable value of land and additions on the property. | Land | Improvement |
|---|---|---|---|---|
| 2024 | $5,584 | $690,400 | $84,000 | $606,400 |
| 2023 | $5,314 | $690,400 | $84,000 | $606,400 |
| 2022 | $5,314 | $470,800 | $68,600 | $402,200 |
| 2021 | $5,208 | $461,000 | $68,600 | $392,400 |
| 2020 | $4,696 | $461,000 | $68,600 | $392,400 |
| 2019 | $4,412 | $461,000 | $68,600 | $392,400 |
| 2018 | $4,381 | $453,060 | $52,500 | $400,560 |
| 2016 | $4,031 | $456,500 | $52,500 | $404,000 |
| 2013 | -- | $456,500 | $52,500 | $404,000 |
Agents Affiliated with this Home
-
Lyn Weaver

Seller's Agent in 2021
Lyn Weaver
Premier Sotheby’s International Realty
(828) 674-9864
169 in this area
189 Total Sales
-
Angelia McDowell

Buyer's Agent in 2021
Angelia McDowell
Premier Sotheby’s International Realty
(828) 289-0235
13 in this area
24 Total Sales
Map
Source: Canopy MLS (Canopy Realtor® Association)
MLS Number: CAR3730856
APN: 1632592
- 117 Eagles Crest Way
- LOT 33 Turkey Fall Ln
- LOT 32 High Rock Ridge
- 594 Shumont Estates Dr
- Lot 36 Turkey Fall Ln
- LOT 35 High Rock Ridge
- LOT 25 High Rock Ridge
- Lot 72 Lakewood Dr Unit 72
- 86 Lakewood Dr Unit 86
- LOT 23 High Rock Ridge
- Lot 17 Touch Me Not Trail
- Lot 15 Touch Me Not Trail
- Lot 31 Acorn Ln
- 31 High Rock Ridge Unit 31
- 00 Buffalo Shoals Rd
- 0 Buffalo Shoals Rd Unit 18 CAR4113346
- Lot 34 High Rock Ridge
- Lot 24 High Rock Ridge
- Lot 16 High Rock Ridge
- Lot 14 Back Hollow Dr
- 143 Eagles Crest Way
- 143 Eagles Crest Way
- 145 Eagles Ave Unit 144
- 4 Eagles Crest Way Unit 4
- 0 Eagles Crest Way Unit 3121901
- 0 Eagles Crest Way Unit CAR4194740
- 0 Eagles Crest Way Unit CAR3865712
- 0 Eagles Crest Way Unit 17 3553112
- 0 Eagles Crest Way Unit 13 3446733
- Lot 6 Eagles Crest Way
- Lot 148 Eagles Way
- Lot 11 Eagles Crest Way
- 144 Eagles Ave Unit 144
- LOT 10 Eagles Crest Way
- 142 Eagles Crest Way
- Lot 13 Eagles Crest Way
- 132 Eagles Crest Way Unit 13
- Lot 21 Hawks Nest Trail Unit 21
- Lot 17 Hawks Nest Trail Unit 17
- Lot 23 Hawks Nest Trail (The Ridge) Unit 23
