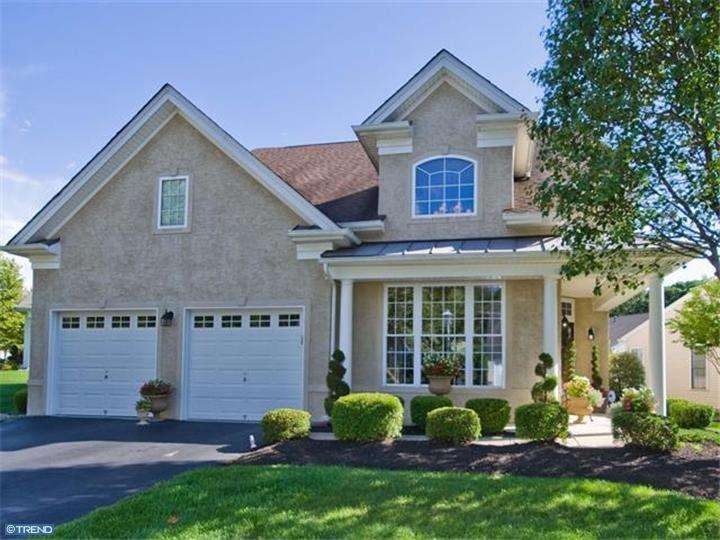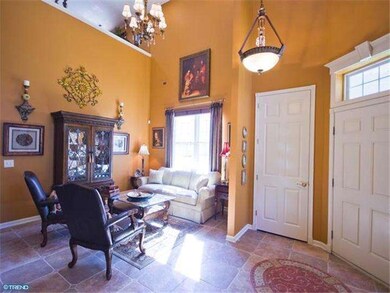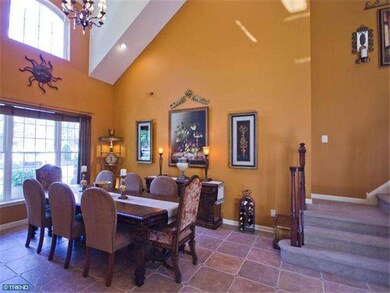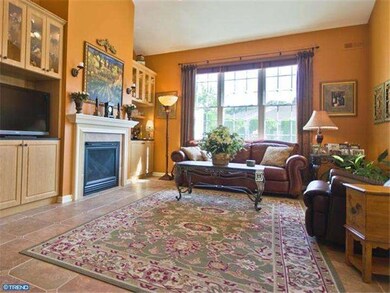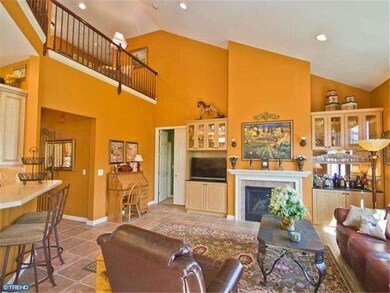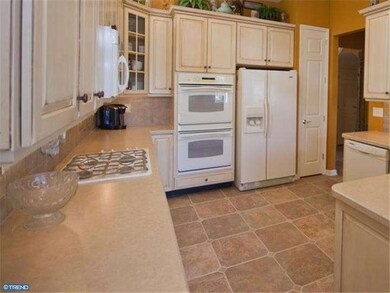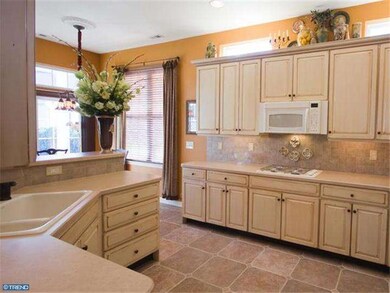
143 Einstein Way East Windsor, NJ 08512
Highlights
- Senior Community
- Clubhouse
- Community Pool
- Colonial Architecture
- 1 Fireplace
- Tennis Courts
About This Home
As of October 2022Meticulous residence inside and out. Prepare to be delighted as you enter this 3 bedroom 3 full bath Narberth Model. Located on the largest lot in The Riviera, this entire home boasts custom Benjamin Moore paint, custom lighting, custom closet organizers, Hunter Douglas blinds/shades and decorative window treatments and hardware. Elegant porcelain floors on first floor in LR, DR, FR, Kitchen, Foyer and Hall. Upgraded carpet in bedrooms, stairs and loft. Built in cabinetry in Family room and Loft. Gas fireplace in family room. Kitchen has double ovens, upgraded tile back splash, under cabinet lighting, upgraded cabinets, and porcelain sink with upgraded faucet. Upgraded cabinets, sinks, and tile in Master and guest bath. Enjoy the private paver patio off the breakfast area with retractable awning. Professional landscaping. Home also has central vac, central humidifier, and security system. Enjoy community amenities and activities:indoor pool, outdoor pool, tennis, walking track. card room, billard room
Last Agent to Sell the Property
Coldwell Banker Residential Brokerage-Princeton Jct License #683356 Listed on: 08/12/2013

Home Details
Home Type
- Single Family
Est. Annual Taxes
- $10,540
Year Built
- Built in 2004
Lot Details
- 8,712 Sq Ft Lot
- Irregular Lot
- Sprinkler System
- Property is in good condition
- Property is zoned ARH
HOA Fees
- $270 Monthly HOA Fees
Parking
- 2 Car Direct Access Garage
- 2 Open Parking Spaces
- Garage Door Opener
Home Design
- Colonial Architecture
- Pitched Roof
- Concrete Perimeter Foundation
- Stucco
Interior Spaces
- 2,293 Sq Ft Home
- Property has 2 Levels
- Central Vacuum
- 1 Fireplace
- Family Room
- Living Room
- Dining Room
- Home Security System
- Laundry on main level
Kitchen
- Eat-In Kitchen
- Butlers Pantry
- Double Self-Cleaning Oven
- Dishwasher
Bedrooms and Bathrooms
- 3 Bedrooms
- En-Suite Primary Bedroom
- 3 Full Bathrooms
Eco-Friendly Details
- Energy-Efficient Appliances
Utilities
- Forced Air Heating and Cooling System
- Heating System Uses Gas
- Underground Utilities
- 200+ Amp Service
- Natural Gas Water Heater
Listing and Financial Details
- Tax Lot 00016
- Assessor Parcel Number 01-00006 02-00016
Community Details
Overview
- Senior Community
- Association fees include pool(s), common area maintenance, lawn maintenance, snow removal, trash, health club, management
- $840 Other One-Time Fees
- Built by TOLL BROTHERS
- Riviera At E Windsor Subdivision, Narbeth Floorplan
Amenities
- Clubhouse
Recreation
- Tennis Courts
- Community Pool
Ownership History
Purchase Details
Home Financials for this Owner
Home Financials are based on the most recent Mortgage that was taken out on this home.Purchase Details
Home Financials for this Owner
Home Financials are based on the most recent Mortgage that was taken out on this home.Purchase Details
Similar Homes in the area
Home Values in the Area
Average Home Value in this Area
Purchase History
| Date | Type | Sale Price | Title Company |
|---|---|---|---|
| Bargain Sale Deed | $626,500 | Old Republic Title | |
| Bargain Sale Deed | $420,000 | Empire Title & Abstract Agen | |
| Bargain Sale Deed | $420,000 | Empire Title & Abstract Agen | |
| Deed | $379,760 | -- |
Mortgage History
| Date | Status | Loan Amount | Loan Type |
|---|---|---|---|
| Previous Owner | $322,000 | New Conventional | |
| Previous Owner | $341,000 | New Conventional | |
| Previous Owner | $378,000 | New Conventional | |
| Previous Owner | $91,290 | New Conventional |
Property History
| Date | Event | Price | Change | Sq Ft Price |
|---|---|---|---|---|
| 10/21/2022 10/21/22 | Sold | $626,500 | +6.2% | $273 / Sq Ft |
| 09/02/2022 09/02/22 | Pending | -- | -- | -- |
| 08/26/2022 08/26/22 | For Sale | $590,000 | +40.5% | $257 / Sq Ft |
| 03/28/2014 03/28/14 | Sold | $420,000 | +1.4% | $183 / Sq Ft |
| 01/24/2014 01/24/14 | Pending | -- | -- | -- |
| 11/21/2013 11/21/13 | Price Changed | $414,000 | -2.5% | $181 / Sq Ft |
| 10/05/2013 10/05/13 | Price Changed | $424,500 | -2.2% | $185 / Sq Ft |
| 08/12/2013 08/12/13 | For Sale | $433,900 | -- | $189 / Sq Ft |
Tax History Compared to Growth
Tax History
| Year | Tax Paid | Tax Assessment Tax Assessment Total Assessment is a certain percentage of the fair market value that is determined by local assessors to be the total taxable value of land and additions on the property. | Land | Improvement |
|---|---|---|---|---|
| 2024 | $11,910 | $350,500 | $113,200 | $237,300 |
| 2023 | $11,910 | $350,500 | $113,200 | $237,300 |
| 2022 | $11,591 | $350,500 | $113,200 | $237,300 |
| 2021 | $11,503 | $350,500 | $113,200 | $237,300 |
| 2020 | $11,517 | $350,500 | $113,200 | $237,300 |
| 2019 | $11,409 | $350,500 | $113,200 | $237,300 |
| 2018 | $11,689 | $350,500 | $113,200 | $237,300 |
| 2017 | $11,679 | $350,500 | $113,200 | $237,300 |
| 2016 | $11,079 | $350,500 | $113,200 | $237,300 |
| 2015 | $10,858 | $350,500 | $113,200 | $237,300 |
| 2014 | $10,725 | $350,500 | $113,200 | $237,300 |
Agents Affiliated with this Home
-
Maria DePasquale

Seller's Agent in 2022
Maria DePasquale
Corcoran Sawyer Smith
(609) 851-2378
8 in this area
177 Total Sales
-
Julie Pemberton

Buyer's Agent in 2022
Julie Pemberton
BHHS Fox & Roach
(609) 751-8014
2 in this area
18 Total Sales
-
Tanya Dorfman

Seller's Agent in 2014
Tanya Dorfman
Coldwell Banker Residential Brokerage-Princeton Jct
(917) 838-0442
7 in this area
81 Total Sales
-
Karma Estaphanous

Buyer's Agent in 2014
Karma Estaphanous
RE/MAX
(609) 851-4844
21 in this area
71 Total Sales
Map
Source: Bright MLS
MLS Number: 1003556220
APN: 01-00006-02-00016
- 6 Galileo Dr
- 165 Einstein Way
- 35 Galileo Dr
- 103 Einstein Way
- 9 Copernicus Ct
- 132 Woodmill Dr
- 146 Aristotle Way
- 1213 Country Mill Dr
- 1824 Old Stone Mill Dr Unit 24
- 2324 Old Stone Mill Dr
- 2413 Old Stone Mill Dr Unit 13
- 61 Rocky Brook Rd
- 14 Goddard Dr
- 35 Parkview Rd
- 69 Aristotle Way
- 114 J the Orchards
- 110 the Orchards Unit D
- 132 the Orchards Unit I
- 132 The Orchard Unit L
- 138 the Orchards Unit C
