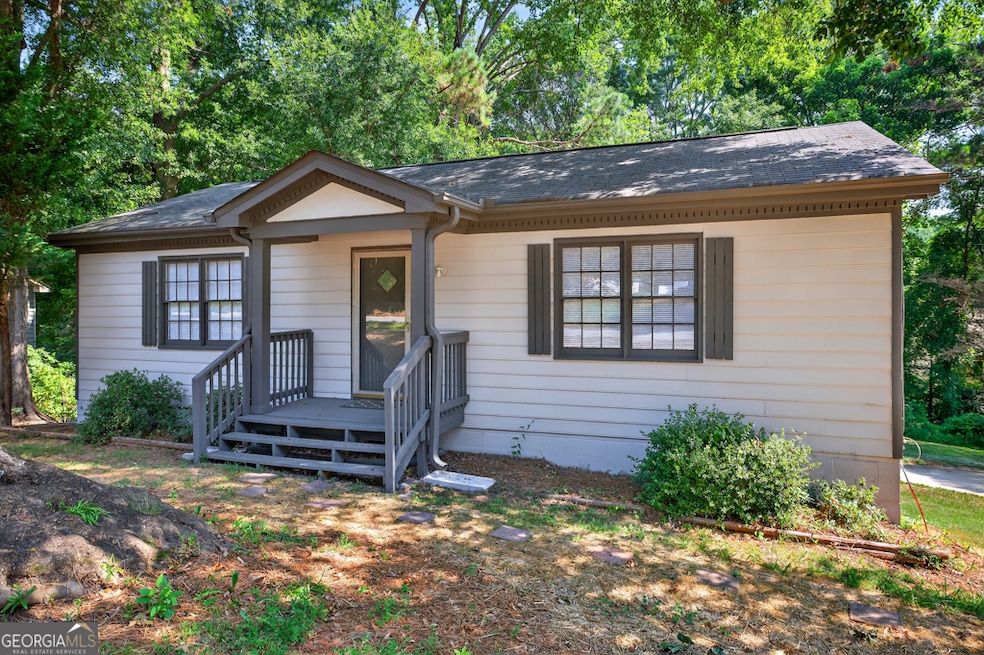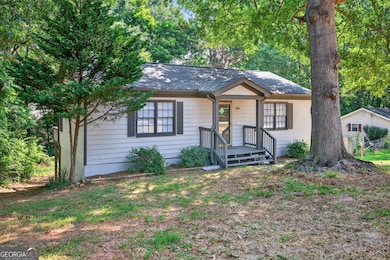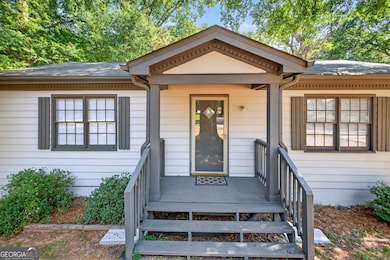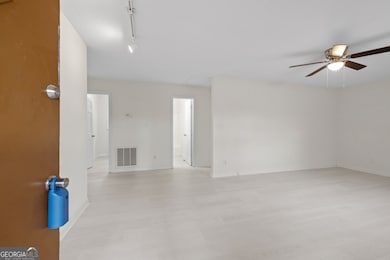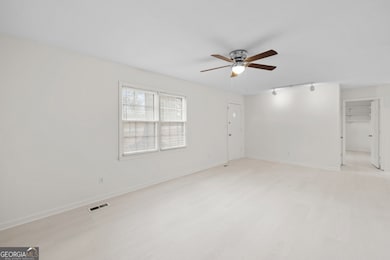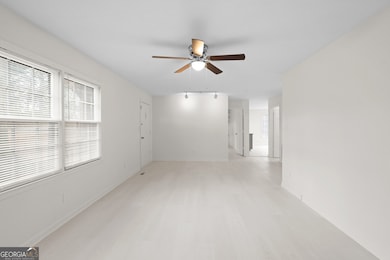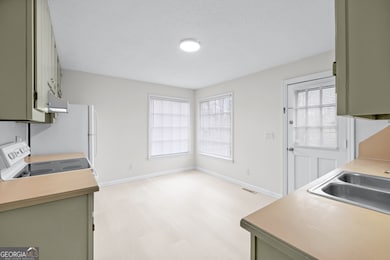143 Elrod Ave Jefferson, GA 30549
Estimated payment $1,613/month
Highlights
- Deck
- 2-Story Property
- Bonus Room
- Jefferson Academy Rated A
- Main Floor Primary Bedroom
- No HOA
About This Home
Affordable, Move-In Ready 3-Bedroom Ranch in Jefferson City Schools - Walk to Downtown! A rare find in the Jefferson City Schools district, this updated 3-bedroom, 2-bath home is located less than a mile from downtown Jefferson, with easy access to dining, shops, and events. Recent improvements include fresh interior and exterior paint, brand new plumbing throughout, a new HVAC compressor, quality LVP flooring, and updated light and ceiling fan fixtures. The bright living room welcomes you upon entry, with the kitchen and rear deck access just beyond. A full bathroom and laundry area sit off the main hallway, with two bedrooms-one on each side-providing privacy and flexibility. Downstairs, the finished basement includes a third bedroom, second full bath, and a large flex room with a closet-perfect for a home office, guest suite, or media room. The rear-entry garage offers secure parking, storage, or workshop potential, with direct access to the backyard. This is a rare opportunity to put down roots in a top-rated school district and walkable small-town community-all at an attainable price. Schedule your showing today.
Home Details
Home Type
- Single Family
Est. Annual Taxes
- $1,650
Year Built
- Built in 1991 | Remodeled
Home Design
- 2-Story Property
- Block Foundation
- Composition Roof
- Wood Siding
Interior Spaces
- Roommate Plan
- Bonus Room
- Carpet
- Fire and Smoke Detector
Kitchen
- Country Kitchen
- Breakfast Area or Nook
- Dishwasher
Bedrooms and Bathrooms
- 3 Bedrooms | 2 Main Level Bedrooms
- Primary Bedroom on Main
- Split Bedroom Floorplan
Laundry
- Laundry Room
- Laundry on upper level
Finished Basement
- Interior and Exterior Basement Entry
- Finished Basement Bathroom
- Natural lighting in basement
Parking
- 2 Car Garage
- Parking Pad
- Side or Rear Entrance to Parking
Schools
- Jefferson Elementary And Middle School
- Jefferson High School
Utilities
- Central Heating and Cooling System
- High Speed Internet
- Cable TV Available
Additional Features
- Deck
- 0.34 Acre Lot
Community Details
- No Home Owners Association
- Peachtree Estates Subdivision
Listing and Financial Details
- Tax Lot 7
Map
Home Values in the Area
Average Home Value in this Area
Tax History
| Year | Tax Paid | Tax Assessment Tax Assessment Total Assessment is a certain percentage of the fair market value that is determined by local assessors to be the total taxable value of land and additions on the property. | Land | Improvement |
|---|---|---|---|---|
| 2024 | $1,650 | $59,880 | $22,000 | $37,880 |
| 2023 | $1,650 | $45,560 | $12,800 | $32,760 |
| 2022 | $1,291 | $40,160 | $12,800 | $27,360 |
| 2021 | $1,314 | $40,160 | $12,800 | $27,360 |
| 2020 | $1,013 | $28,920 | $8,000 | $20,920 |
| 2019 | $1,029 | $28,920 | $8,000 | $20,920 |
| 2018 | $996 | $27,800 | $8,000 | $19,800 |
| 2017 | $942 | $25,768 | $8,000 | $17,768 |
| 2016 | $918 | $24,968 | $7,200 | $17,768 |
| 2015 | $803 | $21,768 | $4,000 | $17,768 |
| 2014 | $659 | $17,691 | $4,000 | $13,691 |
| 2013 | -- | $12,864 | $3,200 | $9,664 |
Property History
| Date | Event | Price | List to Sale | Price per Sq Ft |
|---|---|---|---|---|
| 11/04/2025 11/04/25 | Price Changed | $279,900 | -1.8% | $171 / Sq Ft |
| 10/30/2025 10/30/25 | Price Changed | $285,000 | -1.7% | $174 / Sq Ft |
| 10/08/2025 10/08/25 | For Sale | $289,900 | 0.0% | $177 / Sq Ft |
| 10/01/2025 10/01/25 | Pending | -- | -- | -- |
| 09/05/2025 09/05/25 | Price Changed | $289,900 | -1.7% | $177 / Sq Ft |
| 07/10/2025 07/10/25 | For Sale | $295,000 | -- | $180 / Sq Ft |
Purchase History
| Date | Type | Sale Price | Title Company |
|---|---|---|---|
| Deed | -- | -- | |
| Deed | -- | -- | |
| Deed | -- | -- | |
| Deed | $95,000 | -- | |
| Deed | -- | -- | |
| Deed | $62,000 | -- |
Mortgage History
| Date | Status | Loan Amount | Loan Type |
|---|---|---|---|
| Previous Owner | $64,745 | New Conventional |
Source: Georgia MLS
MLS Number: 10557120
APN: J09-026B
- 89 Fairlane Dr
- 189 Hampton Dr
- 191 Georgia Belle Dr
- O Curry Dr
- 0 Curry Dr Unit LOT 30
- 0 Curry Dr Unit 7665673
- 0 Curry Dr Unit 7666260
- 0 Curry Dr Unit LOT 6
- 0 Curry Dr Unit LOT 14
- 0 Curry Dr Unit LOT 32
- 0 Curry Dr Unit 7665753
- 0 Curry Dr Unit LOT 31
- 0 Curry Dr Unit 7666653
- 0 Curry Dr Unit LOT 13
- 0 Curry Dr Unit LOT 36
- 0 Curry Dr Unit LOT 35
- 0 Curry Dr Unit 7665736
- 0 Curry Dr Unit 7666371
- 0 Curry Dr Unit LOT 29
- 0 Curry Dr Unit LOT 34
- 573 Elrod Ave
- 43 Cactus Blossom Ct
- 583 Danielsville St
- 386 Red Dragon Dr
- 129 Elijah St
- 458 Red Dragon Dr
- 470 Red Dragon Dr
- 484 Red Dragon Dr
- 496 Red Dragon Dr
- 110 Rains Rd
- 125 Rains Rd
- 115 Rains Rd
- 895 Lynn Ave
- 743 Sycamore St
- 66 Woodmont Ln Unit ID1302817P
- 42 Brant Cir
- 478 Gadwall Cir
- 1389 River Mist Cir
- 25 Jefferson Walk Cir
- 82 Gray Field Ct
