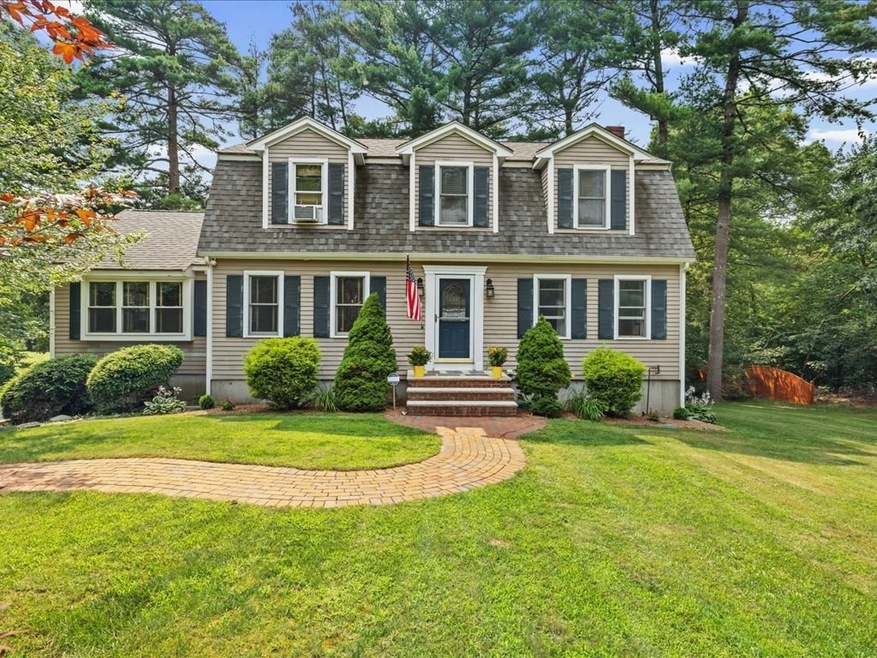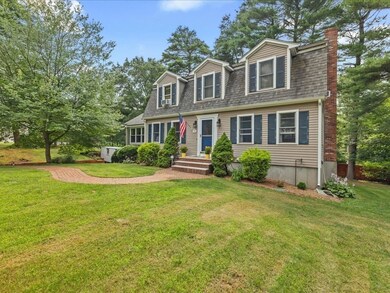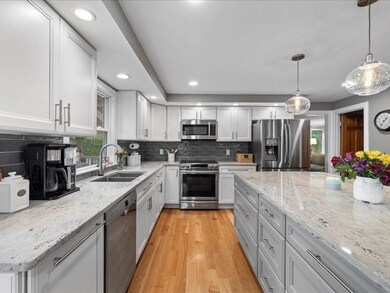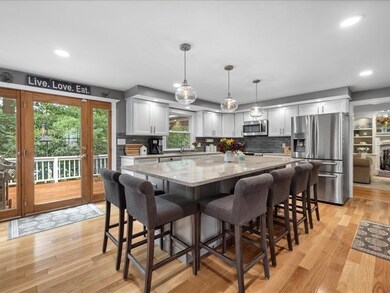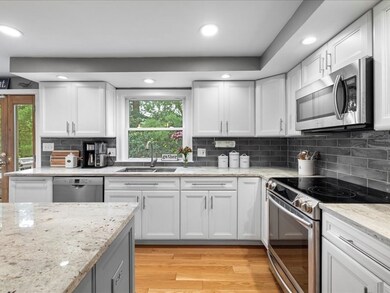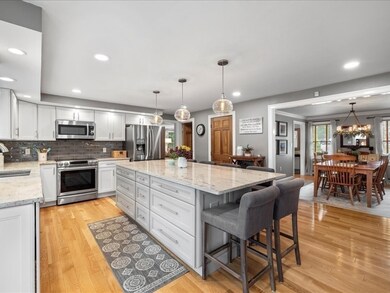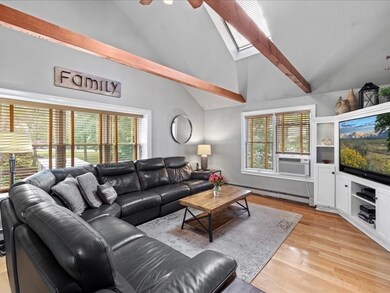
143 Erin Rd East Taunton, MA 02718
East Taunton NeighborhoodEstimated Value: $657,000 - $713,000
Highlights
- Golf Course Community
- Medical Services
- Landscaped Professionally
- Community Stables
- Colonial Architecture
- Deck
About This Home
As of November 2023Welcome to East Taunton! 143 Erin Road offers you 4 beds, 2.5 baths and a lifetime of happiness. Upon entry, you'll find the natural light from the windows beaming through the foyer. The beautiful open-concept design seamlessly connects the living, dining, and kitchen, creating a welcoming environment perfect for entertaining. The heart of this home is undoubtedly the gourmet kitchen. Featuring top-of-the-line stainless steel appliances, expansive granite counters, and a sizable island, this culinary haven is a masterpiece of both functionality and style.The plush backyard offers your own private deck that opens up to your backyard- full of endless possibilities. Experience the beauty of this home for yourself-your dream home awaits!
Home Details
Home Type
- Single Family
Est. Annual Taxes
- $5,482
Year Built
- Built in 1988
Lot Details
- 0.6 Acre Lot
- Fenced Yard
- Fenced
- Landscaped Professionally
- Sprinkler System
- Garden
- Property is zoned RURRES
Parking
- 2 Car Attached Garage
- Driveway
- Open Parking
- Off-Street Parking
Home Design
- Colonial Architecture
- Frame Construction
- Shingle Roof
- Concrete Perimeter Foundation
Interior Spaces
- 3,353 Sq Ft Home
- Decorative Lighting
- 1 Fireplace
- Wood Flooring
- Finished Basement
- Basement Fills Entire Space Under The House
Kitchen
- Oven
- Built-In Range
- Microwave
- Freezer
- Dishwasher
Bedrooms and Bathrooms
- 4 Bedrooms
Laundry
- Dryer
- Washer
Outdoor Features
- Deck
- Gazebo
Location
- Property is near public transit
- Property is near schools
Utilities
- Window Unit Cooling System
- Central Heating
- 3 Heating Zones
- Heating System Uses Oil
- Baseboard Heating
- 110 Volts
Listing and Financial Details
- Assessor Parcel Number M:109 L:151 U:,2973666
Community Details
Overview
- No Home Owners Association
Amenities
- Medical Services
- Coin Laundry
Recreation
- Golf Course Community
- Park
- Community Stables
- Jogging Path
Similar Homes in East Taunton, MA
Home Values in the Area
Average Home Value in this Area
Mortgage History
| Date | Status | Borrower | Loan Amount |
|---|---|---|---|
| Closed | Arenz Fred G | $50,000 | |
| Closed | Arenz Fred | $201,000 | |
| Closed | Arenz Fred | $25,000 |
Property History
| Date | Event | Price | Change | Sq Ft Price |
|---|---|---|---|---|
| 11/09/2023 11/09/23 | Sold | $630,000 | -3.1% | $188 / Sq Ft |
| 08/15/2023 08/15/23 | Pending | -- | -- | -- |
| 08/10/2023 08/10/23 | For Sale | $649,900 | -- | $194 / Sq Ft |
Tax History Compared to Growth
Tax History
| Year | Tax Paid | Tax Assessment Tax Assessment Total Assessment is a certain percentage of the fair market value that is determined by local assessors to be the total taxable value of land and additions on the property. | Land | Improvement |
|---|---|---|---|---|
| 2025 | $6,680 | $610,600 | $140,000 | $470,600 |
| 2024 | $5,597 | $500,200 | $140,000 | $360,200 |
| 2023 | $5,482 | $454,900 | $133,700 | $321,200 |
| 2022 | $5,501 | $417,400 | $122,000 | $295,400 |
| 2021 | $5,373 | $378,400 | $110,900 | $267,500 |
| 2020 | $5,260 | $354,000 | $110,900 | $243,100 |
| 2019 | $5,333 | $338,400 | $110,900 | $227,500 |
| 2018 | $5,173 | $329,100 | $112,000 | $217,100 |
| 2017 | $4,946 | $314,800 | $106,200 | $208,600 |
| 2016 | $4,818 | $307,300 | $103,100 | $204,200 |
| 2015 | $4,626 | $308,200 | $104,800 | $203,400 |
| 2014 | $4,554 | $311,700 | $104,800 | $206,900 |
Agents Affiliated with this Home
-
Amber Henry
A
Seller's Agent in 2023
Amber Henry
Donnelly + Co.
1 in this area
18 Total Sales
-
Sherry Bourque

Buyer's Agent in 2023
Sherry Bourque
Diamond Key Real Estate
(978) 852-4147
1 in this area
239 Total Sales
Map
Source: MLS Property Information Network (MLS PIN)
MLS Number: 73146817
APN: TAUN-000109-000151
- 12 Spruce St
- 22 Pat-Ree Dr
- 328 Caswell St
- 79 Liberty St
- 28 Cullen St
- 28 Staples St Unit A
- 75 Bettsy Rd
- 96 Old Colony Ave Unit 153
- 96 Old Colony Ave Unit 128
- 96 Old Colony Ave Unit 215
- 96 Old Colony Ave Unit 339
- 96 Old Colony Ave Unit 450
- 625 Middleboro Ave
- 70 Kendall Ct
- 51 Paul Revere Terrace
- 215 Paul Revere Terrace
- 81 Linsay Dr
- 2 Karena Dr Unit 9
- 170 Hart St Unit B
- 170 Hart St Unit A
