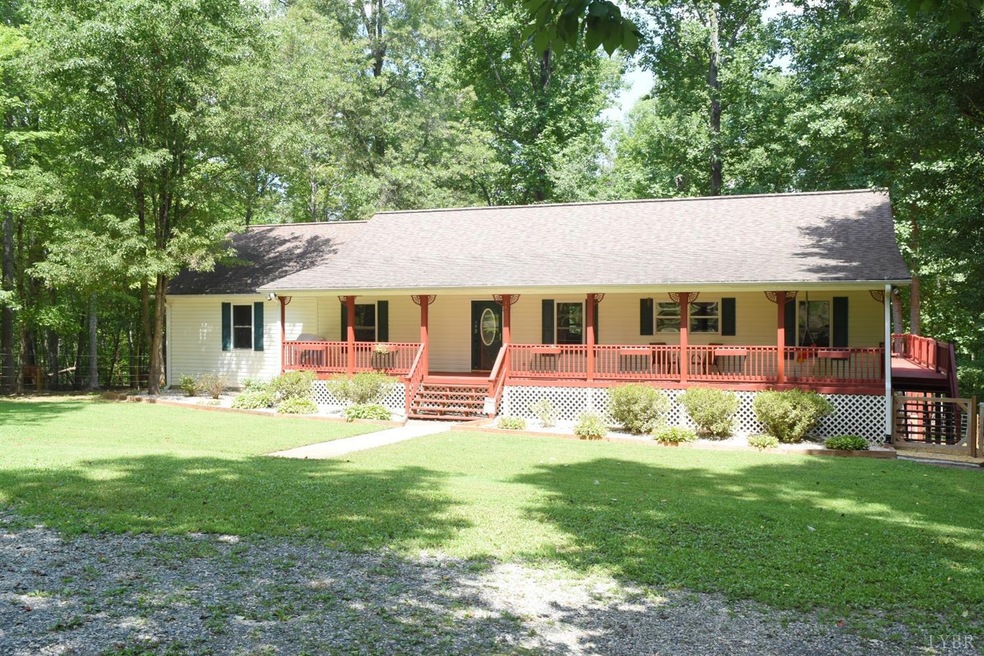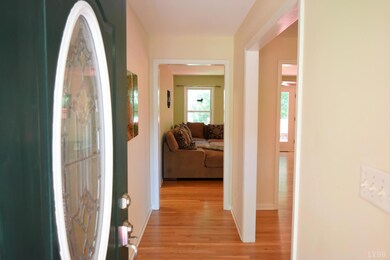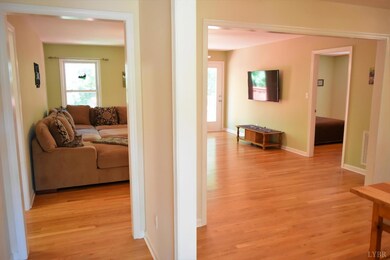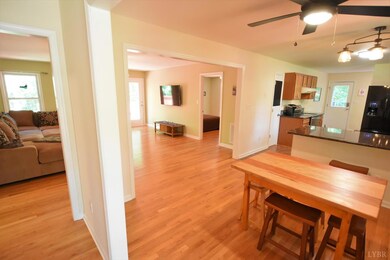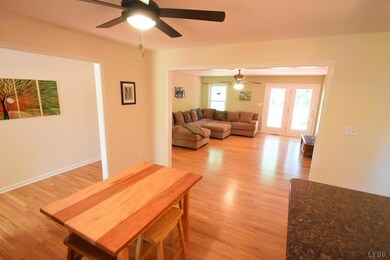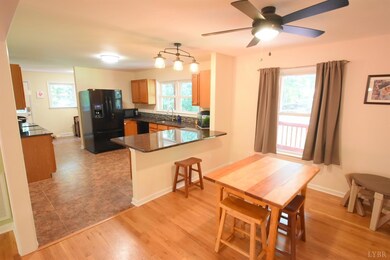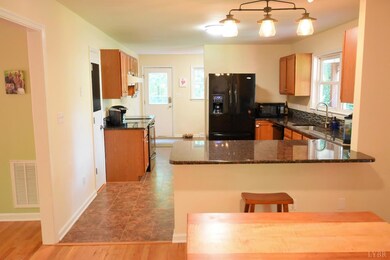
143 Father Judge Rd Amherst, VA 24521
Highlights
- Ski Accessible
- Secluded Lot
- Wood Flooring
- Creek or Stream View
- Ranch Style House
- Mud Room
About This Home
As of October 2018A True hidden gem in Amherst County, tucked away on 8 acres for your private mini farm/oasis. Conveniently located between Lynchburg & Amherst, this lovely ranch has an expansive main level with over 2200 fin sq ft plus over 1600 unf sq ft w/RI for bath in the walk-out basement. Bring your farm animals and start your hobby farm w/a fenced pasture and tractor barn w/water in place & you're all set! Granite in the kitchen, refinished HW floors throughout, nice appliances, new lt fixtures, plenty of ceiling fans, new doors, open concept w/split BR layout. 4 Bedrooms plus office all on the main level! Two-zone HP. Expansive front porch and rear deck to enjoy nature and beautiful trees. There are many walking trails on the property as well as Davies Creek that has a nice area for relaxing and wading. County water, high speed internet and less than 2 miles to Rte 29! This Immaculate home won't disappoint! Appointment Only!
Last Agent to Sell the Property
RE/MAX 1st Olympic License #225178771 Listed on: 08/13/2018

Last Buyer's Agent
Jennifer Goodman
John Stewart Walker, Inc License #0225103100
Home Details
Home Type
- Single Family
Est. Annual Taxes
- $1,300
Year Built
- Built in 2001
Lot Details
- 8 Acre Lot
- Fenced Yard
- Landscaped
- Secluded Lot
- Garden
Parking
- Circular Driveway
Home Design
- Ranch Style House
- Shingle Roof
Interior Spaces
- 2,218 Sq Ft Home
- Ceiling Fan
- Mud Room
- Formal Dining Room
- Creek or Stream Views
- Washer and Dryer Hookup
Kitchen
- Self-Cleaning Oven
- Electric Range
- Microwave
- Dishwasher
Flooring
- Wood
- Ceramic Tile
- Vinyl
Bedrooms and Bathrooms
- 4 Bedrooms
- En-Suite Primary Bedroom
- Walk-In Closet
- 2 Full Bathrooms
Attic
- Attic Floors
- Attic Access Panel
- Scuttle Attic Hole
- Pull Down Stairs to Attic
Basement
- Walk-Out Basement
- Interior and Exterior Basement Entry
- Laundry in Basement
- Rough-In Basement Bathroom
Home Security
- Storm Doors
- Fire and Smoke Detector
Schools
- Amherst Elementary School
- Amherst Midl Middle School
- Amherst High School
Utilities
- Zoned Heating and Cooling
- Heat Pump System
- Underground Utilities
- Electric Water Heater
- Septic Tank
- High Speed Internet
- Cable TV Available
Additional Features
- Shed
- Property is near a golf course
Community Details
- Community Pool
- Ski Accessible
Listing and Financial Details
- Assessor Parcel Number 123-A-37A
Ownership History
Purchase Details
Home Financials for this Owner
Home Financials are based on the most recent Mortgage that was taken out on this home.Purchase Details
Home Financials for this Owner
Home Financials are based on the most recent Mortgage that was taken out on this home.Similar Homes in Amherst, VA
Home Values in the Area
Average Home Value in this Area
Purchase History
| Date | Type | Sale Price | Title Company |
|---|---|---|---|
| Warranty Deed | $275,000 | Attorney | |
| Warranty Deed | $235,000 | Attorney |
Mortgage History
| Date | Status | Loan Amount | Loan Type |
|---|---|---|---|
| Open | $231,500 | No Value Available | |
| Closed | $233,750 | New Conventional | |
| Previous Owner | $188,000 | New Conventional | |
| Previous Owner | $80,000 | Credit Line Revolving |
Property History
| Date | Event | Price | Change | Sq Ft Price |
|---|---|---|---|---|
| 10/15/2018 10/15/18 | Sold | $275,000 | -1.3% | $124 / Sq Ft |
| 09/03/2018 09/03/18 | Pending | -- | -- | -- |
| 08/13/2018 08/13/18 | For Sale | $278,500 | +18.5% | $126 / Sq Ft |
| 04/07/2016 04/07/16 | Sold | $235,000 | -25.4% | $142 / Sq Ft |
| 04/06/2016 04/06/16 | Pending | -- | -- | -- |
| 10/20/2015 10/20/15 | For Sale | $315,000 | -- | $190 / Sq Ft |
Tax History Compared to Growth
Tax History
| Year | Tax Paid | Tax Assessment Tax Assessment Total Assessment is a certain percentage of the fair market value that is determined by local assessors to be the total taxable value of land and additions on the property. | Land | Improvement |
|---|---|---|---|---|
| 2025 | $1,552 | $254,400 | $56,500 | $197,900 |
| 2024 | $1,552 | $254,400 | $56,500 | $197,900 |
| 2023 | $1,552 | $254,400 | $56,500 | $197,900 |
| 2022 | $1,552 | $254,400 | $56,500 | $197,900 |
| 2021 | $1,552 | $254,400 | $56,500 | $197,900 |
| 2020 | $1,552 | $254,400 | $56,500 | $197,900 |
| 2019 | $877 | $245,000 | $62,500 | $182,500 |
| 2018 | $1,495 | $245,000 | $62,500 | $182,500 |
| 2017 | $1,495 | $245,000 | $62,500 | $182,500 |
| 2016 | $1,495 | $245,000 | $62,500 | $182,500 |
| 2015 | $1,022 | $245,000 | $62,500 | $182,500 |
| 2014 | $1,372 | $245,000 | $62,500 | $182,500 |
Agents Affiliated with this Home
-
April Bailey

Seller's Agent in 2018
April Bailey
RE/MAX
(434) 665-5385
94 Total Sales
-
J
Buyer's Agent in 2018
Jennifer Goodman
John Stewart Walker, Inc
-
A
Seller's Agent in 2016
Andrew Youngs
Montague Miller And Co.-Amher
-
S
Buyer's Agent in 2016
Scottie Booker
Divine Fog Realty Company LLC
Map
Source: Lynchburg Association of REALTORS®
MLS Number: 313724
APN: 123-A-37A
- 264 N Five Forks Rd
- 109 Ned Brown Rd
- 2350 S Amherst Hwy
- 2205 S Amherst Hwy
- 839 Cedar Gate Rd
- 893 Cedar Gate Rd
- 157 Old Country Rd
- 216 Burford Farm Rd
- 1346 S Coolwell Rd
- 124-138 Cedar Gate Rd
- S Amherst Hwy
- 1358 S Coolwell Rd
- 0 S Amherst Hwy Unit 360067
- 0 S Amherst Hwy Unit 336267
- 0 McIvor Ln
- 387 Stage Rd
- 147 Westhaven Dr
- 1481 Winesap Rd
- 71 Patrick Ct
- 301 Eastview Dr
