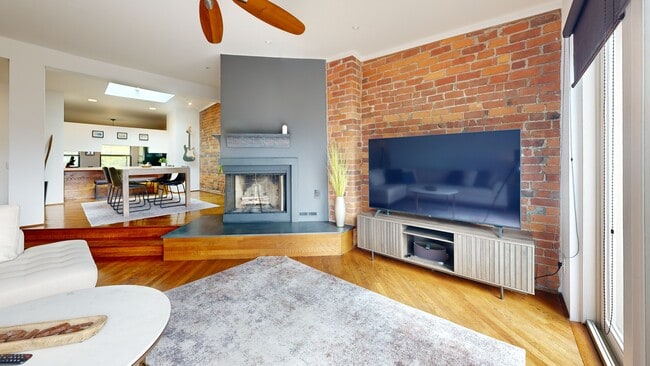
$1,700,000 Sold Dec 02, 2024
- 5 Beds
- 5.5 Baths
- 7,471 Sq Ft
- 2070 Winding Creek Ln
- Mason, OH
Discover unparalleled luxury in this custom-built home by Jim Daniels, designed by Norris & Deckers. Nestled on 5 private acres surrounded by trees, this 5-bed, 6-bath residence features a spacious 4-car oversized garage. The home includes a whole-house Vantage Control Smart Home system, SONOS multi-zone audio, and geothermal heating/cooling with 3 zones. Energy-efficient, it boasts Velux
Kristine Green Coldwell Banker Realty





