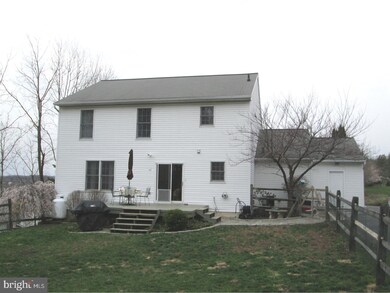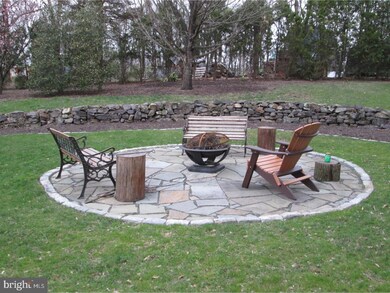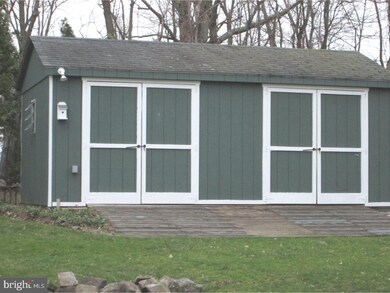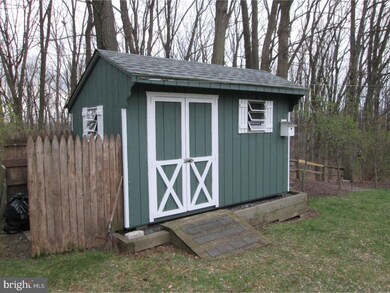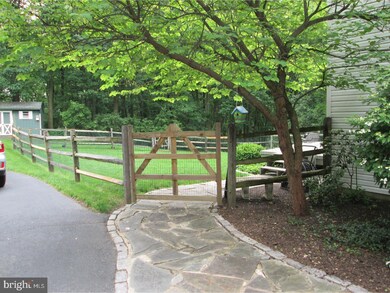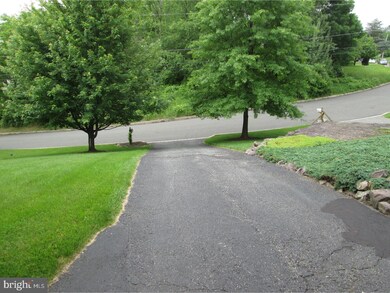
143 Hanover Dr Pottstown, PA 19464
Estimated Value: $372,000 - $409,000
Highlights
- Colonial Architecture
- Attic
- Butlers Pantry
- Deck
- No HOA
- 2 Car Attached Garage
About This Home
As of July 2018Welcome to Windsor Development located in the heart of Montgomery County with award winning schools. This is a maintenance free 2 story colonial sitting on a maturely landscaped 0.71 country acre with a long stone lined private driveway that leads to a 2 car attached garage. 2 storage sheds & a rear deck that overlooks the fenced rear yard and patio with fire pit. The front door opens into an entry foyer with golden oak floors, open stairs, powder room & coat closet. The large eat in kitchen boast plenty of cabinets, electric stove, GD, dishwasher, large custom island & slider to rear deck. You will enjoy the step down great room with gas fireplace. On this level you will also find formal living room, dining room & utility room that opens into 2 car garage. On the second level you will enjoy the master bedroom with master bath & walk in closets. You will find 3 additional bedrooms & full hall bathroom. On the lower level you will find full unfinished basement that could be finished for additional square footage & a floored crawl space. Upgrades include newer stove, dishwasher, 2x6 construction, B-Dry basement, gas fireplace, public water with private well to outside faucets, 2 storage sheds & fire pit. Close to highways & shopping.
Last Agent to Sell the Property
RE/MAX Achievers Inc -Pottstown License #RS159072A Listed on: 05/30/2018

Home Details
Home Type
- Single Family
Est. Annual Taxes
- $5,566
Year Built
- Built in 1995
Lot Details
- 0.71 Acre Lot
- Level Lot
- Back, Front, and Side Yard
- Property is in good condition
- Property is zoned R2
Parking
- 2 Car Attached Garage
- 3 Open Parking Spaces
- Driveway
Home Design
- Colonial Architecture
- Brick Foundation
- Pitched Roof
- Shingle Roof
- Vinyl Siding
Interior Spaces
- 2,172 Sq Ft Home
- Property has 2 Levels
- Ceiling Fan
- Gas Fireplace
- Family Room
- Living Room
- Dining Room
- Laundry Room
- Attic
Kitchen
- Eat-In Kitchen
- Butlers Pantry
- Self-Cleaning Oven
- Dishwasher
- Kitchen Island
- Disposal
Bedrooms and Bathrooms
- 4 Bedrooms
- En-Suite Primary Bedroom
- En-Suite Bathroom
Unfinished Basement
- Basement Fills Entire Space Under The House
- Laundry in Basement
Outdoor Features
- Deck
- Patio
- Shed
Schools
- Pottsgrove Senior High School
Utilities
- Forced Air Heating and Cooling System
- Back Up Electric Heat Pump System
- 200+ Amp Service
- Electric Water Heater
- Cable TV Available
Community Details
- No Home Owners Association
- Windsor Subdivision
Listing and Financial Details
- Tax Lot 052
- Assessor Parcel Number 60-00-01417-116
Ownership History
Purchase Details
Home Financials for this Owner
Home Financials are based on the most recent Mortgage that was taken out on this home.Purchase Details
Home Financials for this Owner
Home Financials are based on the most recent Mortgage that was taken out on this home.Purchase Details
Similar Homes in Pottstown, PA
Home Values in the Area
Average Home Value in this Area
Purchase History
| Date | Buyer | Sale Price | Title Company |
|---|---|---|---|
| Gursky Christopher S | -- | None Available | |
| Gursky Christopher S | $269,900 | None Available | |
| Drevyanko Thomas J | $145,000 | -- |
Mortgage History
| Date | Status | Borrower | Loan Amount |
|---|---|---|---|
| Open | Gursky Christopher S | $270,450 | |
| Closed | Gursky Christopher S | $265,010 | |
| Previous Owner | Drevyanko Thomas J | $15,000 | |
| Previous Owner | Drevyanko Thomas J | $50,000 | |
| Previous Owner | Drevyanko Thomas J | $130,120 |
Property History
| Date | Event | Price | Change | Sq Ft Price |
|---|---|---|---|---|
| 07/25/2018 07/25/18 | Sold | $269,900 | 0.0% | $124 / Sq Ft |
| 06/04/2018 06/04/18 | Pending | -- | -- | -- |
| 05/30/2018 05/30/18 | For Sale | $269,900 | -- | $124 / Sq Ft |
Tax History Compared to Growth
Tax History
| Year | Tax Paid | Tax Assessment Tax Assessment Total Assessment is a certain percentage of the fair market value that is determined by local assessors to be the total taxable value of land and additions on the property. | Land | Improvement |
|---|---|---|---|---|
| 2024 | $5,970 | $121,760 | $33,890 | $87,870 |
| 2023 | $5,785 | $121,760 | $33,890 | $87,870 |
| 2022 | $5,698 | $121,760 | $33,890 | $87,870 |
| 2021 | $5,616 | $121,760 | $33,890 | $87,870 |
| 2020 | $5,595 | $121,760 | $33,890 | $87,870 |
| 2019 | $5,566 | $121,760 | $33,890 | $87,870 |
| 2018 | $955 | $121,760 | $33,890 | $87,870 |
| 2017 | $5,585 | $121,760 | $33,890 | $87,870 |
| 2016 | $5,537 | $121,760 | $33,890 | $87,870 |
| 2015 | $5,411 | $121,760 | $33,890 | $87,870 |
| 2014 | $5,411 | $121,760 | $33,890 | $87,870 |
Agents Affiliated with this Home
-
Daniel Schnovel

Seller's Agent in 2018
Daniel Schnovel
RE/MAX
(484) 363-0650
2 in this area
28 Total Sales
-
Brian Hartman

Buyer's Agent in 2018
Brian Hartman
Iron Valley Real Estate of Berks
(484) 524-3699
32 Total Sales
Map
Source: Bright MLS
MLS Number: 1001722960
APN: 60-00-01417-116
- 62 Green View Dr
- 1058 Farmington Ave
- 1533 Meadowview Dr
- 219 Master St
- 56 Stone Hill Dr
- 104 Maugers Mill Rd
- 1501 Aspen Dr
- 253 Master St
- 200 Maplewood Dr Unit CONDO 20
- 923 Farmington Ave
- 1005 Spruce St
- 1523 Heather Place
- 1583 Gilbertsville Rd
- 838 N Hanover St Unit 60
- 279 Prospect St
- 343 Grace St
- 212 Pine Ford Rd
- 555 Mervine St
- 1664 Brynne Ln
- 565 Master St
- 143 Hanover Dr
- 139 Hanover Dr
- 147 Hanover Dr
- 151 Hanover Dr
- 134 Hanover Dr
- 135 Hanover Dr
- 1314 Windsor Ct
- 155 Hanover Dr
- 133 Hanover Dr
- 161 Hanover Dr
- 130 Hanover Dr
- 1309 Windsor Ct
- 129 Hanover Dr
- 1274 Farmington Ave
- 1313 Windsor Ct
- 126 Hanover Dr
- 1270 Farmington Ave
- 165 Hanover Dr
- 125 Hanover Dr
- 1319 Windsor Ct

