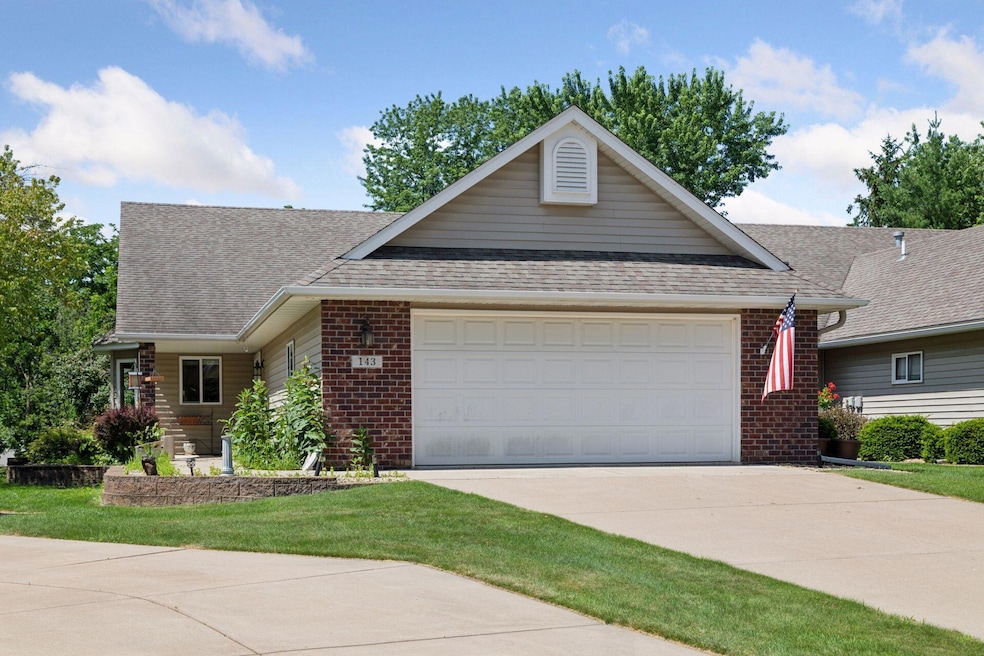143 Hillridge Ct Prescott, WI 54021
Estimated payment $2,824/month
Highlights
- No HOA
- 2.5 Car Attached Garage
- Water Softener is Owned
- Malone Elementary School Rated A-
- 1-Story Property
About This Home
Rare opportunity in Hillridge Estates! This unique 3BR, 3BA condo offers over 2,700 sq ft of thoughtfully designed living space with a distinctive layout and spacious rooms throughout. Enjoy a warm, inviting living area with a gas fireplace and unwind in the bright, serene sunroom overlooking the private backyard. The finished lower level adds versatility for guests, hobbies, or entertaining. Additional highlights include quality finishes, abundant natural light, and a peaceful backyard deck. Located in a quiet Prescott, WI community near the scenic St. Croix River, this home offers comfort, privacy, and low-maintenance living.
Listing Agent
Coldwell Banker HomeSale Realty - New Berlin License #85475-94 Listed on: 07/11/2025

Property Details
Home Type
- Condominium
Est. Annual Taxes
- $6,534
Parking
- 2.5 Car Attached Garage
Home Design
- Vinyl Siding
Interior Spaces
- 2,704 Sq Ft Home
- 1-Story Property
- Finished Basement
- Basement Fills Entire Space Under The House
Kitchen
- Oven
- Range
- Microwave
- Dishwasher
- Disposal
Bedrooms and Bathrooms
- 3 Bedrooms
- 3 Full Bathrooms
Laundry
- Dryer
- Washer
Schools
- Malone Elementary School
- Prescott Middle School
- Prescott High School
Utilities
- Water Softener is Owned
Community Details
- No Home Owners Association
- Association fees include lawn maintenance, snow removal
Listing and Financial Details
- Exclusions: seller's personal property
- Assessor Parcel Number 271011601829
Map
Home Values in the Area
Average Home Value in this Area
Tax History
| Year | Tax Paid | Tax Assessment Tax Assessment Total Assessment is a certain percentage of the fair market value that is determined by local assessors to be the total taxable value of land and additions on the property. | Land | Improvement |
|---|---|---|---|---|
| 2024 | $7,642 | $432,300 | $34,300 | $398,000 |
| 2023 | $7,403 | $432,300 | $34,300 | $398,000 |
| 2022 | $5,960 | $256,500 | $19,600 | $236,900 |
| 2021 | $5,846 | $256,500 | $19,600 | $236,900 |
| 2020 | $5,962 | $256,500 | $19,600 | $236,900 |
| 2019 | $5,954 | $256,500 | $19,600 | $236,900 |
| 2018 | $5,691 | $256,500 | $19,600 | $236,900 |
| 2017 | $6,533 | $256,500 | $19,600 | $236,900 |
| 2016 | $5,606 | $223,000 | $19,600 | $203,400 |
| 2015 | $5,810 | $223,000 | $19,600 | $203,400 |
| 2014 | $5,616 | $223,000 | $19,600 | $203,400 |
| 2013 | $5,281 | $223,000 | $19,600 | $203,400 |
Property History
| Date | Event | Price | Change | Sq Ft Price |
|---|---|---|---|---|
| 07/11/2025 07/11/25 | For Sale | $419,000 | +71.0% | $155 / Sq Ft |
| 07/25/2014 07/25/14 | Sold | $245,000 | -2.0% | $91 / Sq Ft |
| 06/30/2014 06/30/14 | Pending | -- | -- | -- |
| 06/03/2014 06/03/14 | For Sale | $249,900 | -- | $92 / Sq Ft |
Purchase History
| Date | Type | Sale Price | Title Company |
|---|---|---|---|
| Warranty Deed | $245,000 | None Available | |
| Warranty Deed | $265,900 | None Available |
Mortgage History
| Date | Status | Loan Amount | Loan Type |
|---|---|---|---|
| Open | $172,000 | New Conventional | |
| Closed | $196,000 | New Conventional | |
| Previous Owner | $50,000 | Credit Line Revolving | |
| Previous Owner | $148,000 | New Conventional | |
| Previous Owner | $65,000 | Credit Line Revolving | |
| Previous Owner | $125,000 | New Conventional |
Source: Metro MLS
MLS Number: 1926142
APN: 271-01160-1829
- 455 Flora St S
- 728 Linn St
- 565 Pleasant Dr
- 469 Northern Lights Dr
- 482 Delta Queen Ave
- 478 Delta Queen Ave
- The Augusta Plan at Great River - Great Rivers
- The Madison Plan at Great River - Great Rivers
- The Madison Villa Plan at Great River - Great Rivers
- The Weston Plan at Great River - Great Rivers
- The Augusta Villa Plan at Great River - Great Rivers
- The Brookview Plan at Great River - Great Rivers
- The Waterford Plan at Great River - Great Rivers
- The Somerset Plan at Great River - Great Rivers
- The Summit Plan at Great River - Great Rivers
- The Maplewood Plan at Great River - Great Rivers
- The Washington Plan at Great River - Great Rivers
- 2065 Pleasant Dr
- 470 Delta Queen Ave
- 2085 Pleasant Dr
- 921 Pearl St Unit 2
- 2400 Voyageur Pkwy
- 2502 Yellowstone Dr Unit 87
- 412 3rd St E
- 105 2nd St E
- 211 10th St E
- 217 2nd St E Unit 9
- 551 18th St E
- 1212 Sibley St
- 320 4th St W
- 1180 4th St W
- 2300 Oak St
- 561 Westview Dr
- 501 Westview Dr
- 2000 Westview Dr
- 19065 Lena Ave Unit 3
- 9389 Jareau Ave S
- 8240 E Point Douglas Rd S
- 8120 E Point Douglas Rd S
- 6525 Jody Ave S






