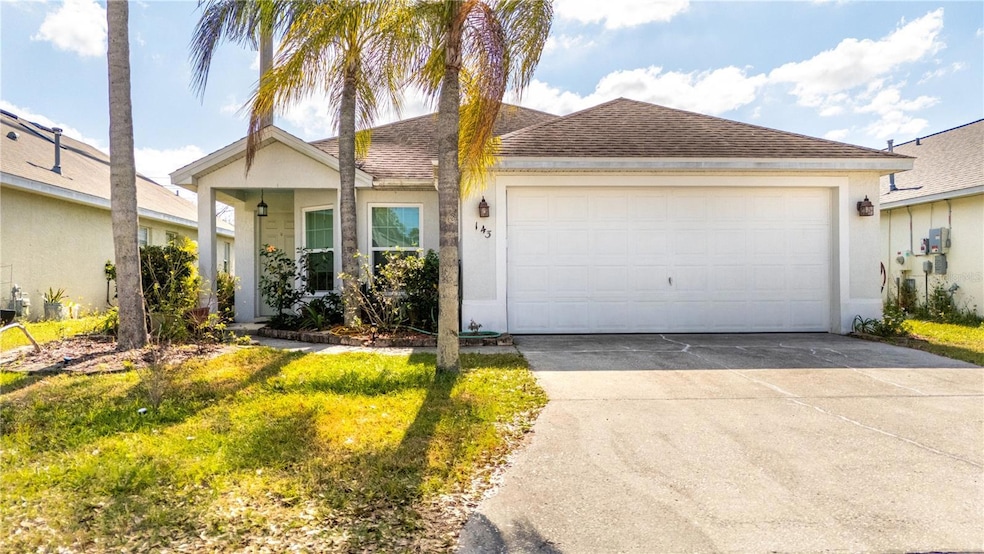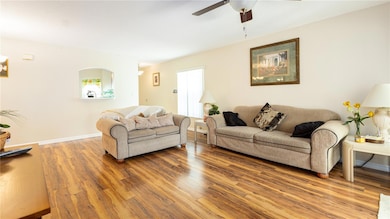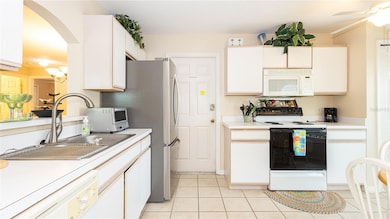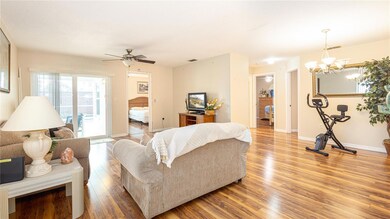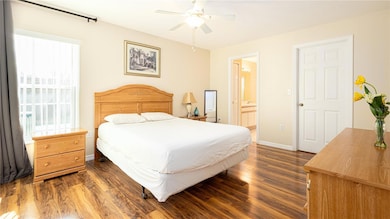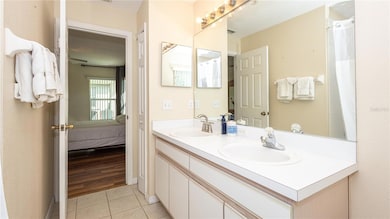143 Hollingshead Loop Davenport, FL 33896
Estimated payment $1,898/month
Highlights
- Heated Indoor Pool
- Mature Landscaping
- 2 Car Attached Garage
- Tennis Courts
- Breakfast Room
- Eat-In Kitchen
About This Home
Under contract-accepting backup offers. This beautifully maintained home combines charm, functionality, and comfort in the heart of Davenport. Boasting a spacious open floor plan, this residence is perfect for both relaxing and entertaining.
The kitchen, features stainless steel refrigerator, ample counter space, and plenty of storage to meet your culinary needs. Natural light fills the living area, creating a warm and inviting space to gather with family and friends.
The master suite is a true retreat, offering a generous walk-in closet and an en-suite bathroom complete with dual sinks and a luxurious soaking tub. Throughout the home, you’ll find durable laminate and tile flooring, adding both style and practicality.
Step outside to your private backyard oasis, complete with a heated pool, perfect for year-round enjoyment and outdoor gatherings. This energy-efficient home is equipped with solar panels, a tankless gas water heater, and brand-new double-pane windows installed in 2023. The roof, installed in 2017, offers peace of mind and durability for years to come.
Conveniently situated near shopping centers, dining options, and major highways, this home offers the perfect balance of comfort and accessibility. Don’t miss your chance to make this delightful, energy-conscious property your own—schedule your private showing today!
Listing Agent
KELLER WILLIAMS LEGACY REALTY Brokerage Phone: 407-855-2222 License #3108704 Listed on: 02/13/2025

Co-Listing Agent
KELLER WILLIAMS LEGACY REALTY Brokerage Phone: 407-855-2222 License #3373808
Home Details
Home Type
- Single Family
Est. Annual Taxes
- $1,459
Year Built
- Built in 1998
Lot Details
- 4,791 Sq Ft Lot
- Lot Dimensions are 45x109
- North Facing Home
- Mature Landscaping
- Landscaped with Trees
HOA Fees
- $75 Monthly HOA Fees
Parking
- 2 Car Attached Garage
Home Design
- Slab Foundation
- Shingle Roof
- Block Exterior
- Stucco
Interior Spaces
- 1,187 Sq Ft Home
- Living Room
- Breakfast Room
- Formal Dining Room
Kitchen
- Eat-In Kitchen
- Range
- Microwave
- Dishwasher
- Disposal
Flooring
- Laminate
- Tile
Bedrooms and Bathrooms
- 3 Bedrooms
- 2 Full Bathrooms
- Soaking Tub
Laundry
- Dryer
- Washer
Pool
- Heated Indoor Pool
- Screened Pool
- Spa
- Fence Around Pool
Outdoor Features
- Tennis Courts
Utilities
- Central Air
- No Heating
- Cable TV Available
Listing and Financial Details
- Visit Down Payment Resource Website
- Legal Lot and Block 001 / 000230
- Assessor Parcel Number 03-26-27-701052-000230
Community Details
Overview
- Don Asher And Associates Nuria Association, Phone Number (407) 425-4561
- Bridgewater Crossing Ph 01 Subdivision
- The community has rules related to deed restrictions
Recreation
- Tennis Courts
- Community Pool
Map
Home Values in the Area
Average Home Value in this Area
Tax History
| Year | Tax Paid | Tax Assessment Tax Assessment Total Assessment is a certain percentage of the fair market value that is determined by local assessors to be the total taxable value of land and additions on the property. | Land | Improvement |
|---|---|---|---|---|
| 2025 | $1,460 | $107,669 | -- | -- |
| 2024 | $1,288 | $104,635 | -- | -- |
| 2023 | $1,288 | $101,587 | $0 | $0 |
| 2022 | $1,230 | $98,628 | $0 | $0 |
| 2021 | $1,230 | $95,755 | $0 | $0 |
| 2020 | $1,197 | $94,433 | $0 | $0 |
| 2019 | $1,165 | $92,310 | $0 | $0 |
| 2018 | $1,129 | $90,589 | $0 | $0 |
| 2017 | $1,105 | $88,726 | $0 | $0 |
| 2016 | $1,065 | $86,901 | $0 | $0 |
| 2015 | $729 | $86,297 | $0 | $0 |
| 2014 | $1,002 | $85,612 | $0 | $0 |
Property History
| Date | Event | Price | List to Sale | Price per Sq Ft |
|---|---|---|---|---|
| 10/25/2025 10/25/25 | Pending | -- | -- | -- |
| 09/16/2025 09/16/25 | Price Changed | $325,000 | -5.8% | $274 / Sq Ft |
| 02/13/2025 02/13/25 | For Sale | $345,000 | -- | $291 / Sq Ft |
Purchase History
| Date | Type | Sale Price | Title Company |
|---|---|---|---|
| Interfamily Deed Transfer | -- | Attorney | |
| Warranty Deed | $150,000 | Attorney | |
| Warranty Deed | $225,000 | Bank Title Services | |
| Interfamily Deed Transfer | $107,300 | Bank Title Services | |
| Warranty Deed | $189,000 | Bank Title Services | |
| Warranty Deed | $154,000 | Polk Professional Title Insu | |
| Quit Claim Deed | $29,400 | -- | |
| Warranty Deed | $128,900 | -- |
Mortgage History
| Date | Status | Loan Amount | Loan Type |
|---|---|---|---|
| Open | $135,000 | Purchase Money Mortgage | |
| Previous Owner | $200,000 | FHA | |
| Previous Owner | $195,000 | Balloon | |
| Previous Owner | $15,400 | Credit Line Revolving | |
| Previous Owner | $138,600 | Purchase Money Mortgage | |
| Previous Owner | $103,120 | New Conventional | |
| Closed | $0 | Unknown |
Source: Stellar MLS
MLS Number: S5119632
APN: 27-26-03-701052-000230
- 458 Hollingshead Loop
- 235 Hollingshead Loop
- 100 Sunridge Woods Ct
- 222 Darlington Loop
- 341 Whittier St
- 307 Balmoral Ct
- 424 Meadow Green Dr
- 324 Pine Lake View Dr
- 368 Sand Ridge Dr
- 470 Lake Shore Pkwy
- 4147 Oaktree Dr
- 5192 Oakbourne Ave
- 5168 Oakbourne Ave
- 456 Lake Shore Pkwy
- 4111 Oaktree Dr
- 454 Lake Shore Pkwy
- 450 Lake Shore Pkwy
- 319 Sand Ridge Dr
- 5213 Oakbourne Ave
- 5220 Oakbourne Ave
